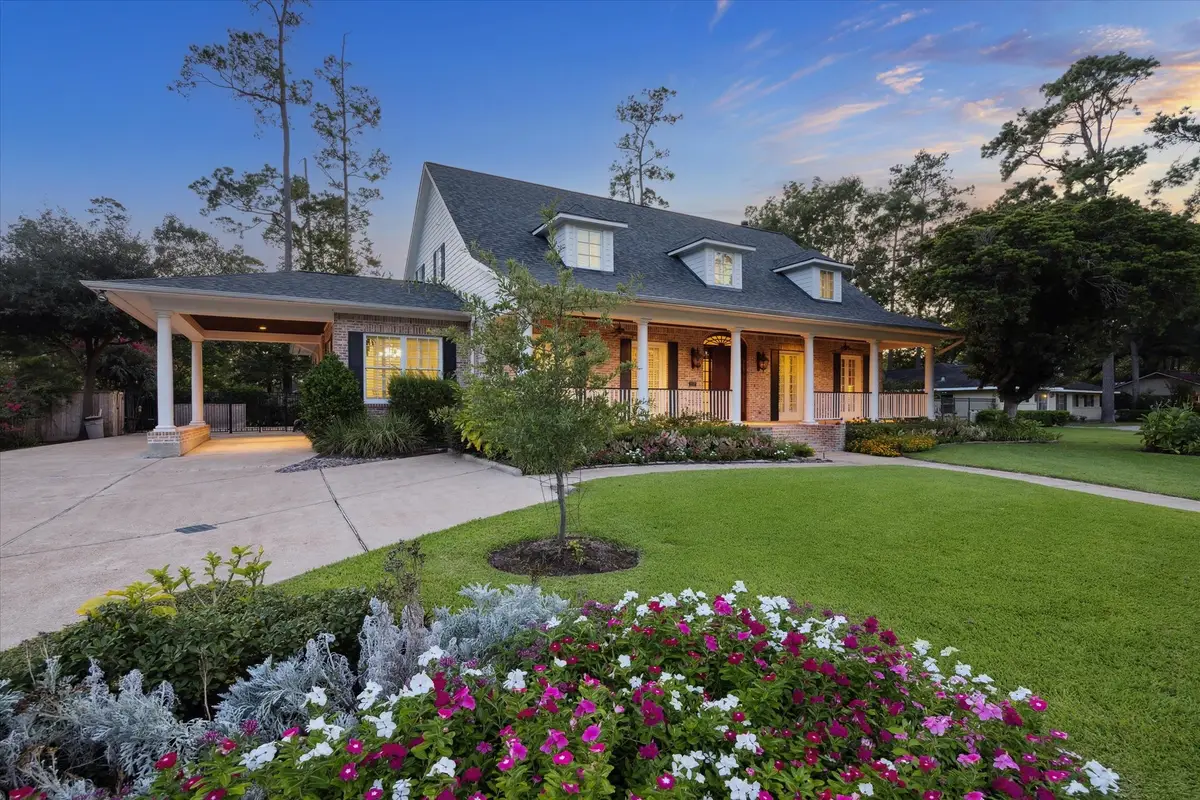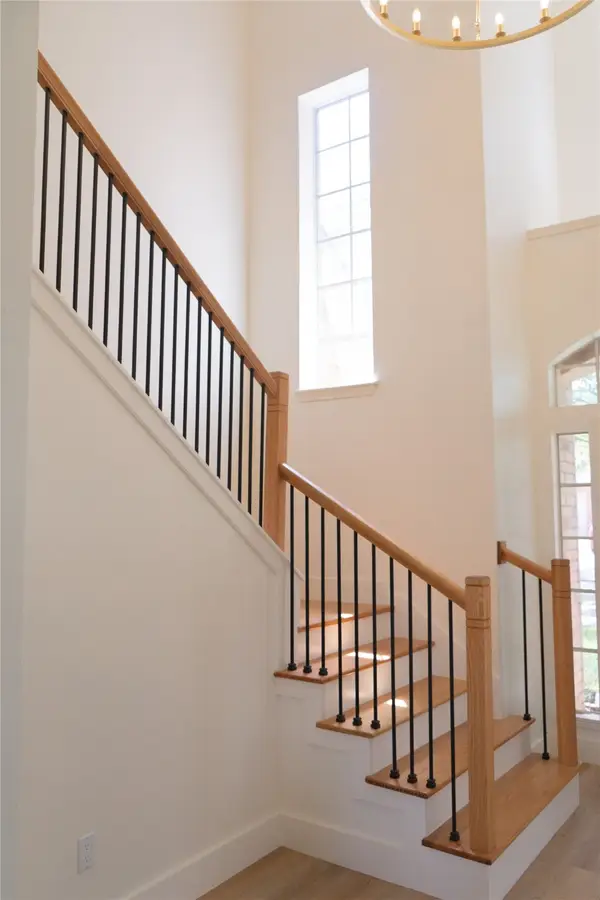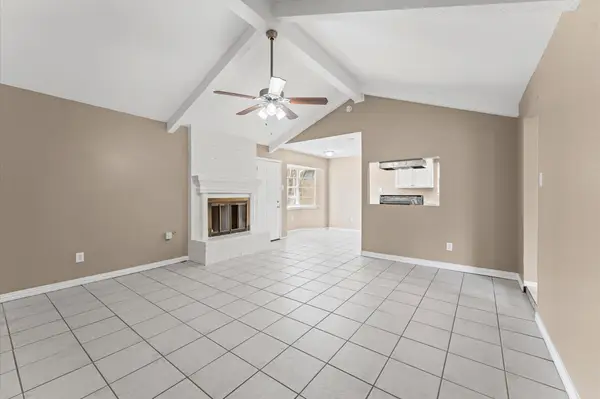217 Merrie Way Lane, Houston, TX 77024
Local realty services provided by:ERA EXPERTS



217 Merrie Way Lane,Houston, TX 77024
$2,399,000
- 4 Beds
- 6 Baths
- 4,967 sq. ft.
- Single family
- Pending
Listed by:cynthia bigelow
Office:martha turner sotheby's international realty
MLS#:90367992
Source:HARMLS
Price summary
- Price:$2,399,000
- Price per sq. ft.:$482.99
- Monthly HOA dues:$16.67
About this home
This stunning Acadian-style custom home exudes Southern charm w/its grand plantation front porch & impeccable craftsmanship, tucked away in the heart of prestigious Piney Point. The formal dining room features a built-in buffet & dramatic floor-to-ceiling windows that flood the space w/natural light. The gourmet kitchen boasts custom cabinetry, granite countertops, & high-end stainless-steel appliances, opening seamlessly into a spacious family room adorned w/travertine floors, custom built-ins, & a cozy fireplace. French doors lead out to the backyard w/a charming fountain. Paneled study w/custom built-ins provides a quiet retreat, while the luxurious downstairs primary suite features a sitting area, dual marble bathrooms, and two oversized walk-in closets. Upstairs, a versatile game room provides space for entertainment, & an unfinished 460-square-foot bonus room over the garage offers endless potential for customization. New roof 2025 and Cummins generator.
Contact an agent
Home facts
- Year built:2005
- Listing Id #:90367992
- Updated:August 18, 2025 at 07:33 AM
Rooms and interior
- Bedrooms:4
- Total bathrooms:6
- Full bathrooms:4
- Half bathrooms:2
- Living area:4,967 sq. ft.
Heating and cooling
- Cooling:Central Air, Electric, Gas
- Heating:Central, Electric, Gas
Structure and exterior
- Roof:Composition
- Year built:2005
- Building area:4,967 sq. ft.
- Lot area:0.47 Acres
Schools
- High school:MEMORIAL HIGH SCHOOL (SPRING BRANCH)
- Middle school:SPRING BRANCH MIDDLE SCHOOL (SPRING BRANCH)
- Elementary school:MEMORIAL DRIVE ELEMENTARY SCHOOL
Finances and disclosures
- Price:$2,399,000
- Price per sq. ft.:$482.99
- Tax amount:$39,177 (2024)
New listings near 217 Merrie Way Lane
- New
 $189,900Active3 beds 2 baths1,485 sq. ft.
$189,900Active3 beds 2 baths1,485 sq. ft.12127 Palmton Street, Houston, TX 77034
MLS# 12210957Listed by: KAREN DAVIS PROPERTIES - New
 $134,900Active2 beds 2 baths1,329 sq. ft.
$134,900Active2 beds 2 baths1,329 sq. ft.2574 Marilee Lane #1, Houston, TX 77057
MLS# 12646031Listed by: RODNEY JACKSON REALTY GROUP, LLC - New
 $349,900Active3 beds 3 baths1,550 sq. ft.
$349,900Active3 beds 3 baths1,550 sq. ft.412 Neyland Street #G, Houston, TX 77022
MLS# 15760933Listed by: CITIQUEST PROPERTIES - New
 $156,000Active2 beds 2 baths891 sq. ft.
$156,000Active2 beds 2 baths891 sq. ft.12307 Kings Chase Drive, Houston, TX 77044
MLS# 36413942Listed by: KELLER WILLIAMS HOUSTON CENTRAL - Open Sat, 11am to 4pmNew
 $750,000Active4 beds 4 baths3,287 sq. ft.
$750,000Active4 beds 4 baths3,287 sq. ft.911 Chisel Point Drive, Houston, TX 77094
MLS# 36988040Listed by: KELLER WILLIAMS PREMIER REALTY - New
 $390,000Active4 beds 3 baths2,536 sq. ft.
$390,000Active4 beds 3 baths2,536 sq. ft.2415 Jasmine Ridge Court, Houston, TX 77062
MLS# 60614824Listed by: MY CASTLE REALTY - New
 $875,000Active3 beds 4 baths3,134 sq. ft.
$875,000Active3 beds 4 baths3,134 sq. ft.2322 Dorrington Street, Houston, TX 77030
MLS# 64773774Listed by: COMPASS RE TEXAS, LLC - HOUSTON - New
 $966,000Active4 beds 5 baths3,994 sq. ft.
$966,000Active4 beds 5 baths3,994 sq. ft.6126 Cottage Grove Lake Drive, Houston, TX 77007
MLS# 74184112Listed by: INTOWN HOMES - New
 $229,900Active3 beds 2 baths1,618 sq. ft.
$229,900Active3 beds 2 baths1,618 sq. ft.234 County Fair Drive, Houston, TX 77060
MLS# 79731655Listed by: PLATINUM 1 PROPERTIES, LLC - New
 $174,900Active3 beds 1 baths1,189 sq. ft.
$174,900Active3 beds 1 baths1,189 sq. ft.8172 Milredge Street, Houston, TX 77017
MLS# 33178315Listed by: KELLER WILLIAMS HOUSTON CENTRAL
