220 Merrie Way Lane, Houston, TX 77024
Local realty services provided by:ERA EXPERTS
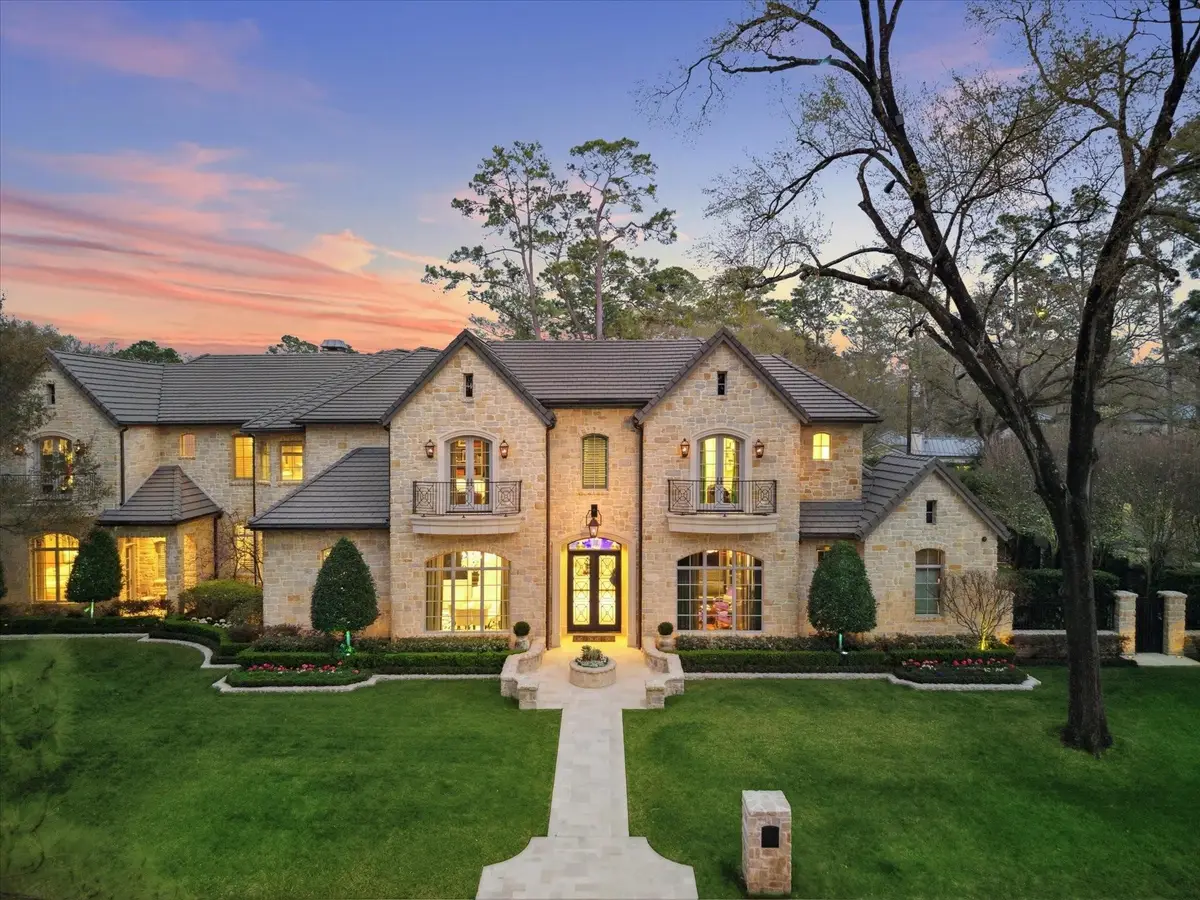

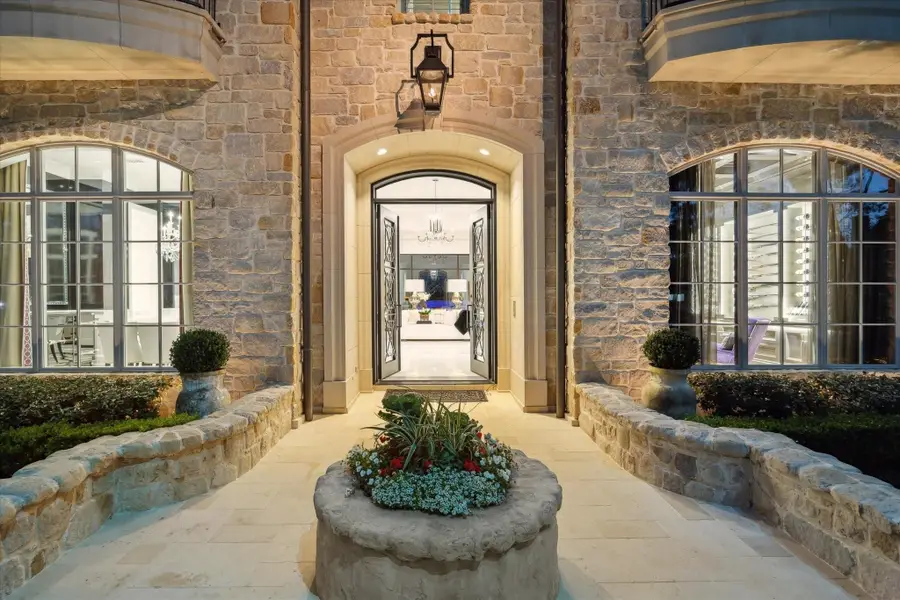
220 Merrie Way Lane,Houston, TX 77024
$9,995,000
- 6 Beds
- 10 Baths
- 9,453 sq. ft.
- Single family
- Active
Listed by:dee dee guggenheim howes
Office:compass re texas, llc. - houston
MLS#:85464590
Source:HARMLS
Price summary
- Price:$9,995,000
- Price per sq. ft.:$1,057.34
- Monthly HOA dues:$33.33
About this home
Discover unparalleled luxury living in the heart of Piney Point Village. Nestled on a meticulously landscaped ¾ acre lot, this exquisite estate offers sophisticated living and custom details around every corner. Enter through the foyer to explore the refined interiors & sprawling grounds. The 1st floor impresses with exquisite craftsmanship, featuring a lacquered lounge with humidor. Entertain in style in the formal living & dining areas, complemented by custom-cut flooring. Indulge in culinary pursuits in the kitchen, seamlessly flowing into the family room, state-of-the-art wine room, and wet bar. A serene primary retreat completes the 1st floor, featuring a marble-clad bath reminiscent of Villa d’Este and custom, boutique-style closets. Ascend the elevator to discover 4 guest suites, game room, & screening room. Outside, enjoy a summer kitchen, pool, spa, year long turf putting green and generator, while the detached gym offers unparalleled convenience for your wellness pursuits.
Contact an agent
Home facts
- Year built:2016
- Listing Id #:85464590
- Updated:August 18, 2025 at 11:38 AM
Rooms and interior
- Bedrooms:6
- Total bathrooms:10
- Full bathrooms:7
- Half bathrooms:3
- Living area:9,453 sq. ft.
Heating and cooling
- Cooling:Central Air, Electric, Zoned
- Heating:Central, Gas, Zoned
Structure and exterior
- Year built:2016
- Building area:9,453 sq. ft.
- Lot area:0.74 Acres
Schools
- High school:MEMORIAL HIGH SCHOOL (SPRING BRANCH)
- Middle school:SPRING BRANCH MIDDLE SCHOOL (SPRING BRANCH)
- Elementary school:MEMORIAL DRIVE ELEMENTARY SCHOOL
Utilities
- Sewer:Public Sewer
Finances and disclosures
- Price:$9,995,000
- Price per sq. ft.:$1,057.34
New listings near 220 Merrie Way Lane
- New
 $174,900Active3 beds 1 baths1,189 sq. ft.
$174,900Active3 beds 1 baths1,189 sq. ft.8172 Milredge Street, Houston, TX 77017
MLS# 33178315Listed by: KELLER WILLIAMS HOUSTON CENTRAL - New
 $2,250,000Active5 beds 5 baths4,537 sq. ft.
$2,250,000Active5 beds 5 baths4,537 sq. ft.5530 Woodway Drive, Houston, TX 77056
MLS# 33401053Listed by: MARTHA TURNER SOTHEBY'S INTERNATIONAL REALTY - New
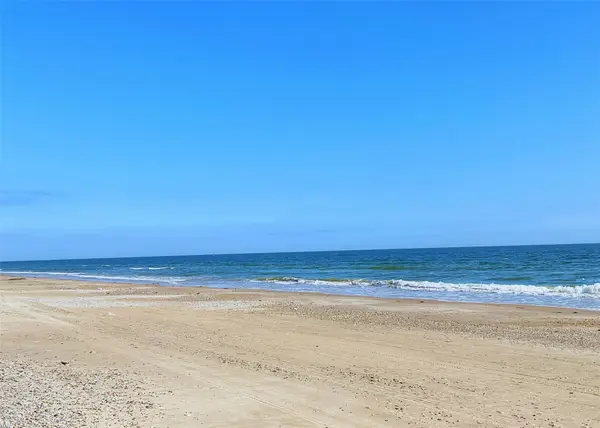 $44,000Active0.18 Acres
$44,000Active0.18 Acres1062 Pennington Street, Gilchrist, TX 77617
MLS# 40654910Listed by: RE/MAX EAST - New
 $410,000Active3 beds 2 baths2,477 sq. ft.
$410,000Active3 beds 2 baths2,477 sq. ft.11030 Acanthus Lane, Houston, TX 77095
MLS# 51676813Listed by: EXP REALTY, LLC - New
 $260,000Active4 beds 2 baths2,083 sq. ft.
$260,000Active4 beds 2 baths2,083 sq. ft.15410 Empanada Drive, Houston, TX 77083
MLS# 62222077Listed by: EXCLUSIVE REALTY GROUP LLC - New
 $239,900Active4 beds 3 baths2,063 sq. ft.
$239,900Active4 beds 3 baths2,063 sq. ft.6202 Verde Valley Drive, Houston, TX 77396
MLS# 67806666Listed by: TEXAS SIGNATURE REALTY - New
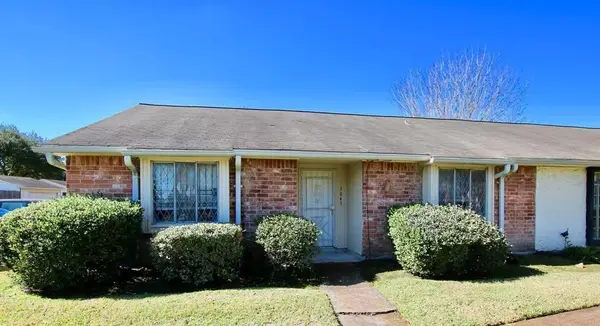 $147,500Active3 beds 2 baths1,332 sq. ft.
$147,500Active3 beds 2 baths1,332 sq. ft.12843 Clarewood Drive, Houston, TX 77072
MLS# 71778847Listed by: RENTERS WAREHOUSE TEXAS, LLC - New
 $349,000Active3 beds 3 baths1,729 sq. ft.
$349,000Active3 beds 3 baths1,729 sq. ft.9504 Retriever Way, Houston, TX 77055
MLS# 72305686Listed by: BRADEN REAL ESTATE GROUP - New
 $234,000Active3 beds 2 baths1,277 sq. ft.
$234,000Active3 beds 2 baths1,277 sq. ft.6214 Granton Street, Houston, TX 77026
MLS# 76961185Listed by: PAK HOME REALTY - New
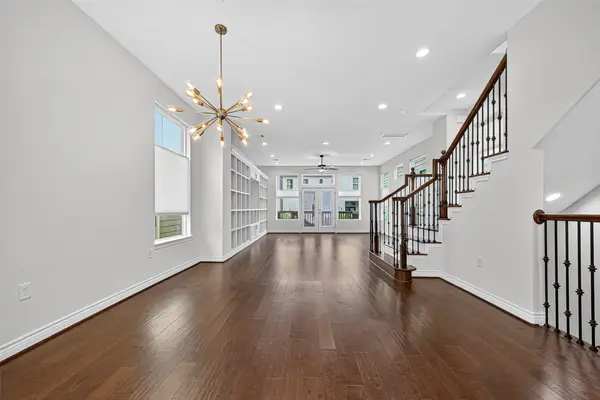 $529,000Active3 beds 4 baths2,481 sq. ft.
$529,000Active3 beds 4 baths2,481 sq. ft.1214 E 29th Street, Houston, TX 77009
MLS# 79635475Listed by: BERKSHIRE HATHAWAY HOMESERVICES PREMIER PROPERTIES
