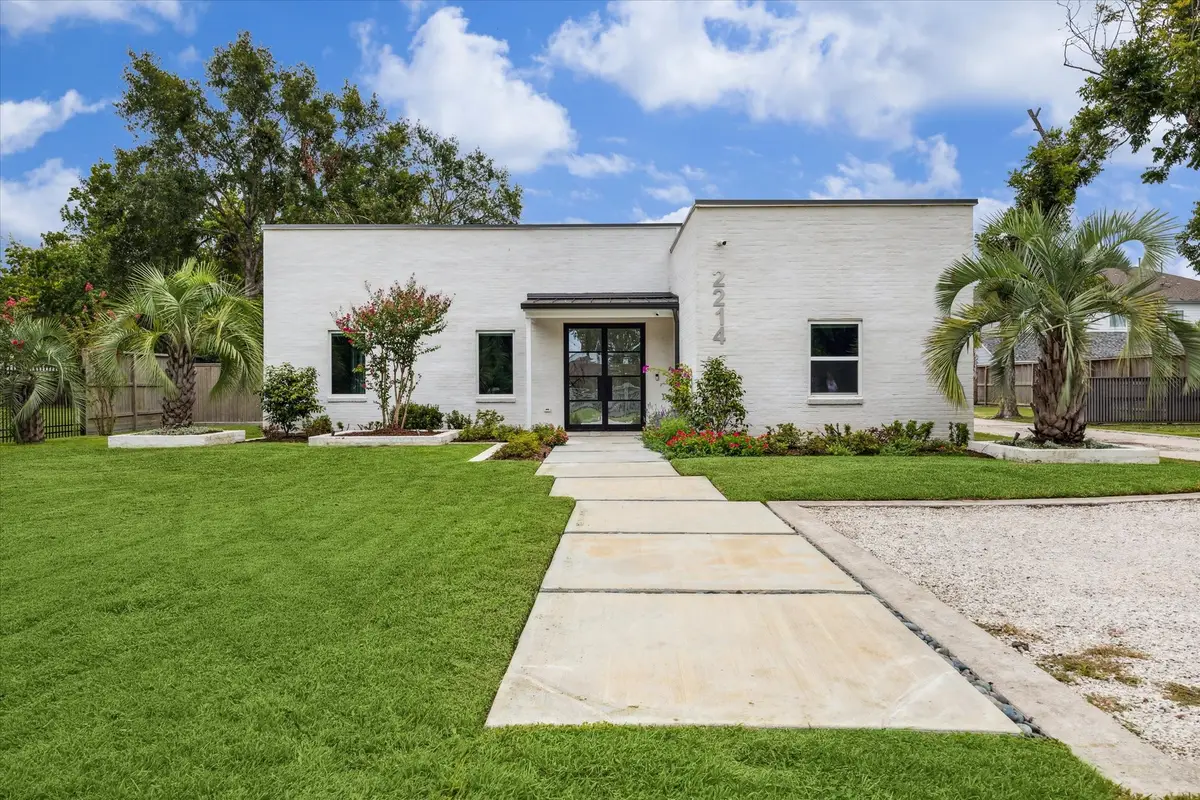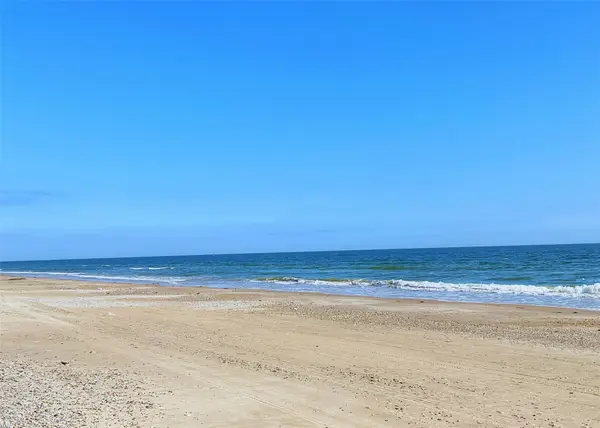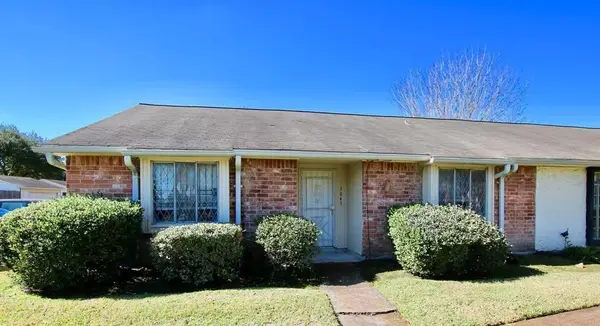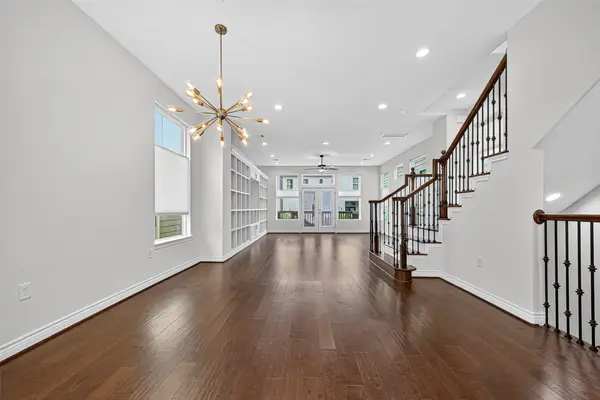2214 Hoskins Drive, Houston, TX 77080
Local realty services provided by:ERA EXPERTS



Listed by:sheryl davis
Office:brombacher & co.
MLS#:19483528
Source:HARMLS
Price summary
- Price:$1,325,000
- Price per sq. ft.:$463.61
About this home
Welcome To This One Of A Kind! Entering Through The Private Gate, Indulge Yourself In The Privacy Of This Spacious 36,540 sq.ft. Lot Located In A Serene Neighborhood. A Perfect Blend Of Modern Luxury & Timeless Design This Beautifully Updated Modern Home Seamlessly Integrates With The Outdoors Creating An Inviting Atmosphere. Entering Through The Modern Steel & Glass Front Doors Set The Tone For What's To Come. Open-Concept Living Designed For Both Style & Function, Kitchen Features Quartzsite Countertops & Island. Custom-Glazed Cabinets. Stainless Steel Appliances, Built-In Storage Make Daily Living A Breeze. Home Includes 2 Bedrooms & 2.5 Bathrooms W/ Room To Build. Interior Upgrades Include Recessed Lighting Throughout, Elegant Stone & Wood Flooring, PEX Plumbing, Electrical, Roof, Windows, Doors, Tankless Water Heater, Wired For Convenience w/ Pre-Installed Entertainment & Security Systems. Private Office On Site + Ample Parking. Did I Mention The Large Deck Bar Fountain & Gardens!
Contact an agent
Home facts
- Year built:1956
- Listing Id #:19483528
- Updated:August 18, 2025 at 11:30 AM
Rooms and interior
- Bedrooms:2
- Total bathrooms:3
- Full bathrooms:2
- Half bathrooms:1
- Living area:2,858 sq. ft.
Heating and cooling
- Cooling:Central Air, Electric
- Heating:Central, Gas
Structure and exterior
- Year built:1956
- Building area:2,858 sq. ft.
- Lot area:0.84 Acres
Schools
- High school:NORTHBROOK HIGH SCHOOL
- Middle school:SPRING WOODS MIDDLE SCHOOL
- Elementary school:BUFFALO CREEK ELEMENTARY SCHOOL
Utilities
- Sewer:Public Sewer
Finances and disclosures
- Price:$1,325,000
- Price per sq. ft.:$463.61
New listings near 2214 Hoskins Drive
- New
 $174,900Active3 beds 1 baths1,189 sq. ft.
$174,900Active3 beds 1 baths1,189 sq. ft.8172 Milredge Street, Houston, TX 77017
MLS# 33178315Listed by: KELLER WILLIAMS HOUSTON CENTRAL - New
 $2,250,000Active5 beds 5 baths4,537 sq. ft.
$2,250,000Active5 beds 5 baths4,537 sq. ft.5530 Woodway Drive, Houston, TX 77056
MLS# 33401053Listed by: MARTHA TURNER SOTHEBY'S INTERNATIONAL REALTY - New
 $44,000Active0.18 Acres
$44,000Active0.18 Acres1062 Pennington Street, Gilchrist, TX 77617
MLS# 40654910Listed by: RE/MAX EAST - New
 $410,000Active3 beds 2 baths2,477 sq. ft.
$410,000Active3 beds 2 baths2,477 sq. ft.11030 Acanthus Lane, Houston, TX 77095
MLS# 51676813Listed by: EXP REALTY, LLC - New
 $260,000Active4 beds 2 baths2,083 sq. ft.
$260,000Active4 beds 2 baths2,083 sq. ft.15410 Empanada Drive, Houston, TX 77083
MLS# 62222077Listed by: EXCLUSIVE REALTY GROUP LLC - New
 $239,900Active4 beds 3 baths2,063 sq. ft.
$239,900Active4 beds 3 baths2,063 sq. ft.6202 Verde Valley Drive, Houston, TX 77396
MLS# 67806666Listed by: TEXAS SIGNATURE REALTY - New
 $147,500Active3 beds 2 baths1,332 sq. ft.
$147,500Active3 beds 2 baths1,332 sq. ft.12843 Clarewood Drive, Houston, TX 77072
MLS# 71778847Listed by: RENTERS WAREHOUSE TEXAS, LLC - New
 $349,000Active3 beds 3 baths1,729 sq. ft.
$349,000Active3 beds 3 baths1,729 sq. ft.9504 Retriever Way, Houston, TX 77055
MLS# 72305686Listed by: BRADEN REAL ESTATE GROUP - New
 $234,000Active3 beds 2 baths1,277 sq. ft.
$234,000Active3 beds 2 baths1,277 sq. ft.6214 Granton Street, Houston, TX 77026
MLS# 76961185Listed by: PAK HOME REALTY - New
 $529,000Active3 beds 4 baths2,481 sq. ft.
$529,000Active3 beds 4 baths2,481 sq. ft.1214 E 29th Street, Houston, TX 77009
MLS# 79635475Listed by: BERKSHIRE HATHAWAY HOMESERVICES PREMIER PROPERTIES
