2218 Lou Ellen Lane #D, Houston, TX 77018
Local realty services provided by:ERA EXPERTS
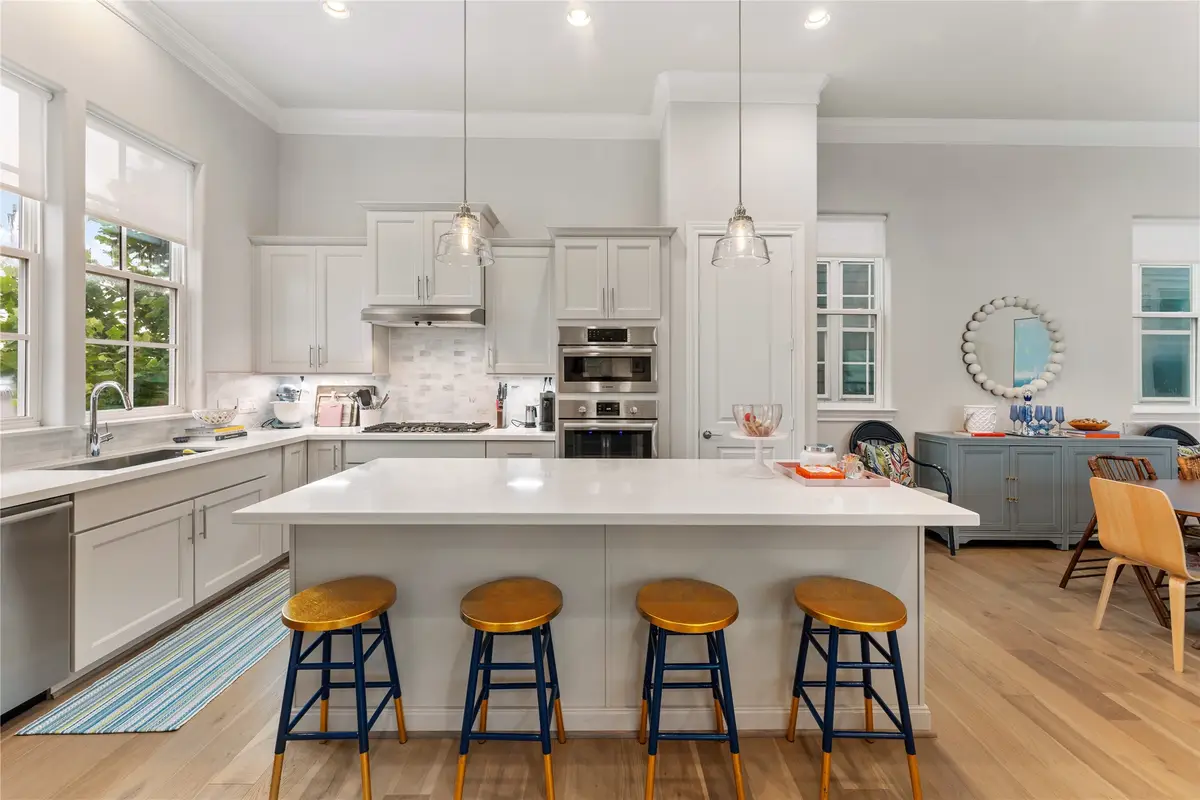
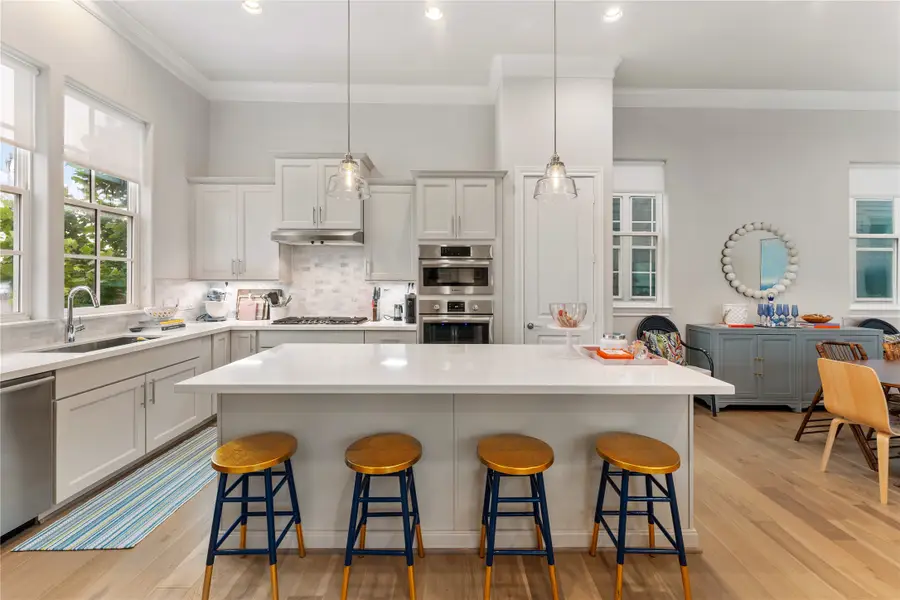
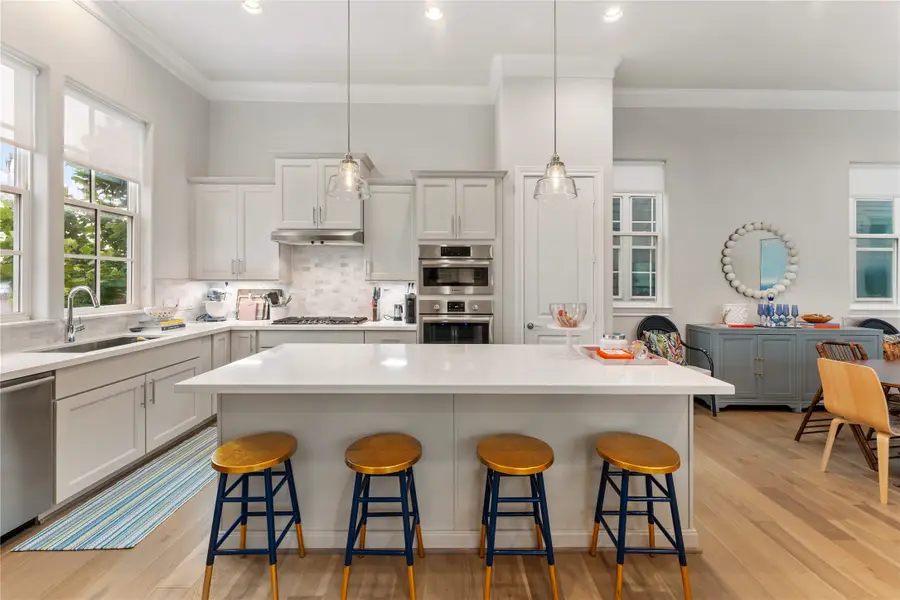
2218 Lou Ellen Lane #D,Houston, TX 77018
$474,900
- 3 Beds
- 4 Baths
- 2,338 sq. ft.
- Single family
- Active
Listed by:steven kinne
Office:compass re texas, llc. - houston
MLS#:56783092
Source:HARMLS
Price summary
- Price:$474,900
- Price per sq. ft.:$203.12
- Monthly HOA dues:$187.5
About this home
Welcome to 2218D Lou Ellen Ln, a stunning home where luxury meets functionality in the heart of a prime location! Zoned to highly acclaimed Oak Forest Elementary and close to local parks and restaurants and just minutes away from 610 and 290. Step inside to soaring 12-foot ceilings, elegant crown molding, and an abundance of natural light throughout. The chef’s kitchen is a dream, featuring a spacious prep island, sleek stainless steel Bosch appliances, and high-end furniture-grade soft-close cabinetry! Enjoy seamless indoor-outdoor living with sliding tri-fold doors that open to an oversized balcony complete with gas and water hookups. Each generously sized bedroom includes its own private full bathroom, while the spa-like primary suite boasts an oversized soaking tub, two master closets—including a walk-in—and a serene retreat feel. Additional highlights include a tankless water heater, a fenced front and back yard with a covered patio, and a bonus workshop space in the garage!
Contact an agent
Home facts
- Year built:2023
- Listing Id #:56783092
- Updated:August 18, 2025 at 11:38 AM
Rooms and interior
- Bedrooms:3
- Total bathrooms:4
- Full bathrooms:3
- Half bathrooms:1
- Living area:2,338 sq. ft.
Heating and cooling
- Cooling:Central Air, Electric
- Heating:Central, Gas
Structure and exterior
- Roof:Composition
- Year built:2023
- Building area:2,338 sq. ft.
- Lot area:0.04 Acres
Schools
- High school:WALTRIP HIGH SCHOOL
- Middle school:BLACK MIDDLE SCHOOL
- Elementary school:OAK FOREST ELEMENTARY SCHOOL (HOUSTON)
Utilities
- Sewer:Public Sewer
Finances and disclosures
- Price:$474,900
- Price per sq. ft.:$203.12
- Tax amount:$11,169 (2024)
New listings near 2218 Lou Ellen Lane #D
- New
 $174,900Active3 beds 1 baths1,189 sq. ft.
$174,900Active3 beds 1 baths1,189 sq. ft.8172 Milredge Street, Houston, TX 77017
MLS# 33178315Listed by: KELLER WILLIAMS HOUSTON CENTRAL - New
 $2,250,000Active5 beds 5 baths4,537 sq. ft.
$2,250,000Active5 beds 5 baths4,537 sq. ft.5530 Woodway Drive, Houston, TX 77056
MLS# 33401053Listed by: MARTHA TURNER SOTHEBY'S INTERNATIONAL REALTY - New
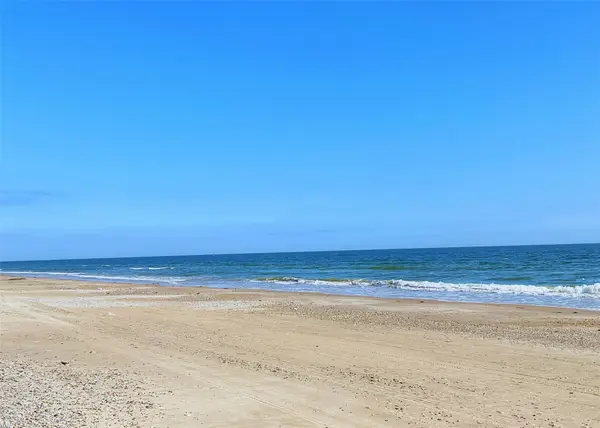 $44,000Active0.18 Acres
$44,000Active0.18 Acres1062 Pennington Street, Gilchrist, TX 77617
MLS# 40654910Listed by: RE/MAX EAST - New
 $410,000Active3 beds 2 baths2,477 sq. ft.
$410,000Active3 beds 2 baths2,477 sq. ft.11030 Acanthus Lane, Houston, TX 77095
MLS# 51676813Listed by: EXP REALTY, LLC - New
 $260,000Active4 beds 2 baths2,083 sq. ft.
$260,000Active4 beds 2 baths2,083 sq. ft.15410 Empanada Drive, Houston, TX 77083
MLS# 62222077Listed by: EXCLUSIVE REALTY GROUP LLC - New
 $239,900Active4 beds 3 baths2,063 sq. ft.
$239,900Active4 beds 3 baths2,063 sq. ft.6202 Verde Valley Drive, Houston, TX 77396
MLS# 67806666Listed by: TEXAS SIGNATURE REALTY - New
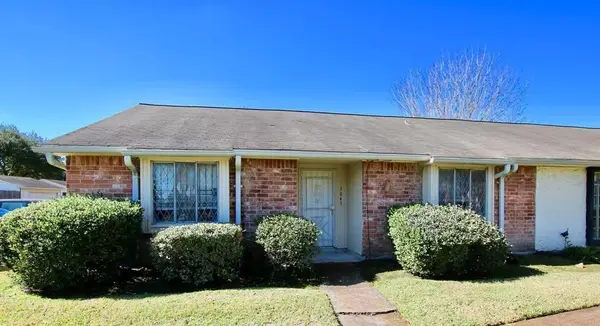 $147,500Active3 beds 2 baths1,332 sq. ft.
$147,500Active3 beds 2 baths1,332 sq. ft.12843 Clarewood Drive, Houston, TX 77072
MLS# 71778847Listed by: RENTERS WAREHOUSE TEXAS, LLC - New
 $349,000Active3 beds 3 baths1,729 sq. ft.
$349,000Active3 beds 3 baths1,729 sq. ft.9504 Retriever Way, Houston, TX 77055
MLS# 72305686Listed by: BRADEN REAL ESTATE GROUP - New
 $234,000Active3 beds 2 baths1,277 sq. ft.
$234,000Active3 beds 2 baths1,277 sq. ft.6214 Granton Street, Houston, TX 77026
MLS# 76961185Listed by: PAK HOME REALTY - New
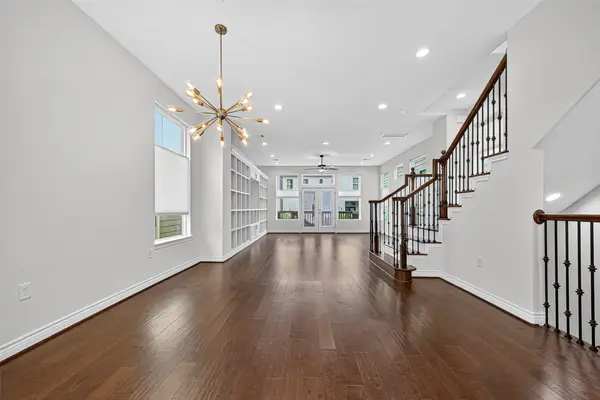 $529,000Active3 beds 4 baths2,481 sq. ft.
$529,000Active3 beds 4 baths2,481 sq. ft.1214 E 29th Street, Houston, TX 77009
MLS# 79635475Listed by: BERKSHIRE HATHAWAY HOMESERVICES PREMIER PROPERTIES
