2219 Woodland Springs Street, Houston, TX 77077
Local realty services provided by:American Real Estate ERA Powered
2219 Woodland Springs Street,Houston, TX 77077
- 4 Beds
- 3 Baths
- - sq. ft.
- Single family
- Sold
Listed by: le nguyen
Office: go-mrealty
MLS#:37243905
Source:HARMLS
Sorry, we are unable to map this address
Price summary
- Price:
- Monthly HOA dues:$45.83
About this home
Welcome to a beautifully maintained traditional home that blends timeless charm with thoughtful updates. Its classic brick elevation and long driveway create an inviting first impression and offer plenty of parking. Step inside to find a warm, light-filled layout that reflects true pride of ownership. This home features energy-efficient double-pane windows, gutters, and a recently replaced roof for lasting peace of mind. The HVAC system and water heater have also been updated for year-round comfort. A spacious living area with plush carpeting accented by exquisite wood trim and paneling are ideal for relaxing or entertaining, while the well-appointed kitchen provides ample cabinetry and workspace. Outside, a neatly landscaped yard and patio offer a serene retreat. Enjoy added confidence with foundation repairs completed with a transferable lifetime warranty. Priced competitively, this home provides an excellent opportunity for equity and future appreciation in a prime Houston location.
Contact an agent
Home facts
- Year built:1978
- Listing ID #:37243905
- Updated:December 28, 2025 at 01:08 PM
Rooms and interior
- Bedrooms:4
- Total bathrooms:3
- Full bathrooms:2
- Half bathrooms:1
Heating and cooling
- Cooling:Central Air, Electric
- Heating:Central, Electric, Gas
Structure and exterior
- Roof:Composition
- Year built:1978
Schools
- High school:WESTSIDE HIGH SCHOOL
- Middle school:REVERE MIDDLE SCHOOL
- Elementary school:ASKEW ELEMENTARY SCHOOL
Utilities
- Sewer:Public Sewer
Finances and disclosures
- Price:
- Tax amount:$6,312 (2025)
New listings near 2219 Woodland Springs Street
- New
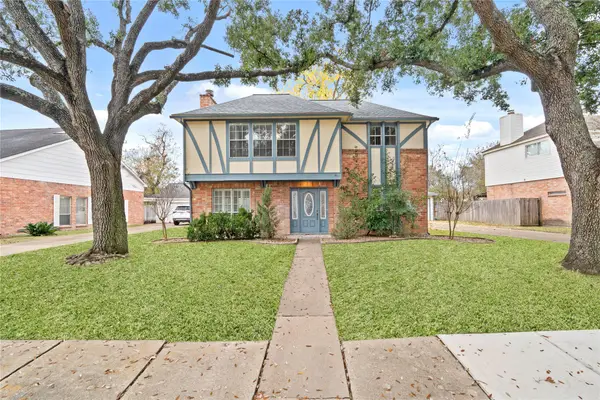 $285,000Active4 beds 3 baths2,040 sq. ft.
$285,000Active4 beds 3 baths2,040 sq. ft.8115 Town Creek Drive, Houston, TX 77095
MLS# 36509857Listed by: REALM REAL ESTATE PROFESSIONALS - KATY - New
 $413,500Active3 beds 3 baths2,508 sq. ft.
$413,500Active3 beds 3 baths2,508 sq. ft.6203 Sedalia Street, Houston, TX 77021
MLS# 39419991Listed by: UNITED REAL ESTATE - New
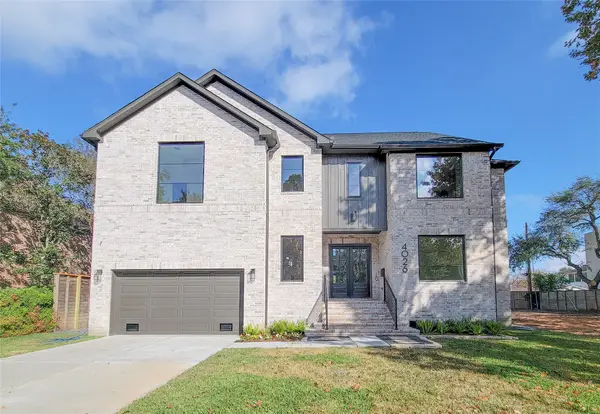 $2,050,000Active5 beds 6 baths4,842 sq. ft.
$2,050,000Active5 beds 6 baths4,842 sq. ft.4026 Underwood Street, Houston, TX 77025
MLS# 15797074Listed by: FOREVER REALTY, LLC - New
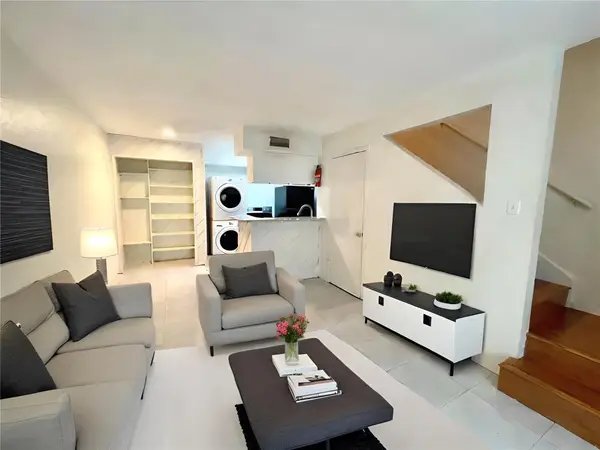 $85,000Active1 beds 1 baths780 sq. ft.
$85,000Active1 beds 1 baths780 sq. ft.2100 Wilcrest Drive #123, Houston, TX 77042
MLS# 79763360Listed by: GT CAPITAL - New
 $512,000Active3 beds 4 baths2,239 sq. ft.
$512,000Active3 beds 4 baths2,239 sq. ft.562 Bomar Street, Houston, TX 77006
MLS# 92500123Listed by: HOMESMART - New
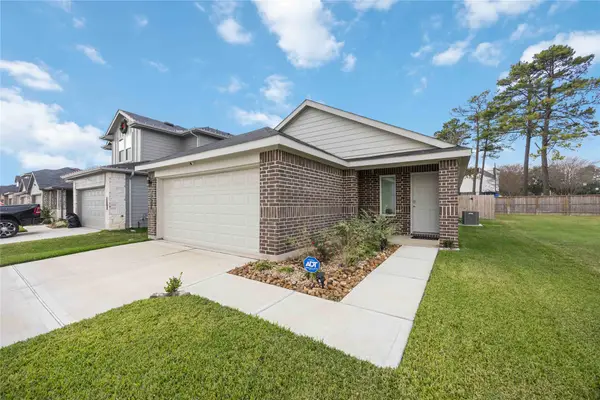 $265,000Active3 beds 2 baths1,306 sq. ft.
$265,000Active3 beds 2 baths1,306 sq. ft.1106 Dewberry Downs Lane, Houston, TX 77090
MLS# 23827103Listed by: NEXT SPACE REALTY - New
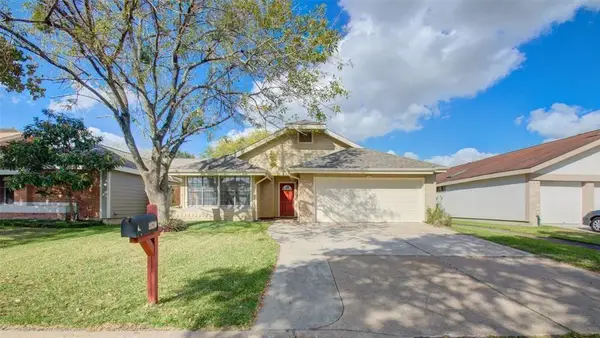 $299,000Active4 beds 2 baths2,047 sq. ft.
$299,000Active4 beds 2 baths2,047 sq. ft.19730 Coppervine Lane, Houston, TX 77084
MLS# 28622392Listed by: REALTY ASSOCIATES - New
 $1,795,000Active4 beds 5 baths3,888 sq. ft.
$1,795,000Active4 beds 5 baths3,888 sq. ft.1021 Ashland Street, Houston, TX 77008
MLS# 21418626Listed by: COMPASS RE TEXAS, LLC - THE HEIGHTS - New
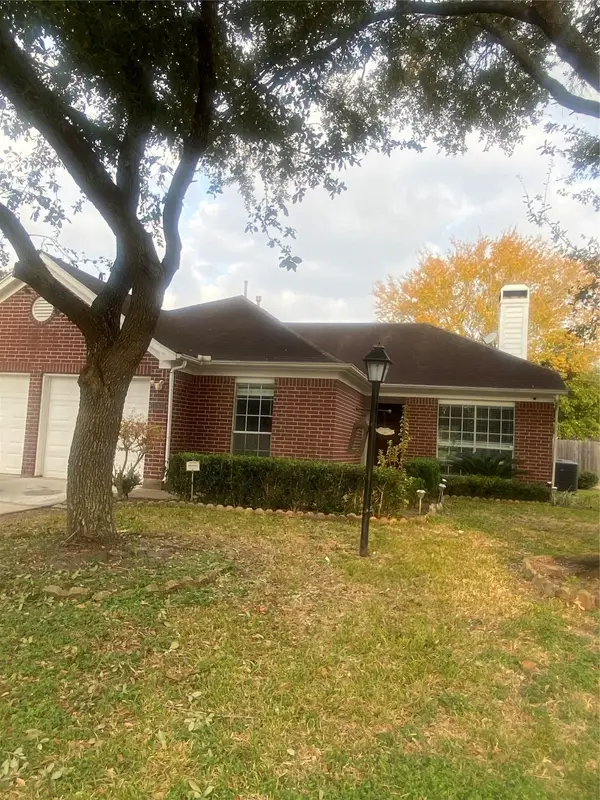 $359,900Active3 beds 2 baths1,799 sq. ft.
$359,900Active3 beds 2 baths1,799 sq. ft.12402 SW Shadow Dust Court Sw, Houston, TX 77082
MLS# 5698273Listed by: CTMORE, INC. - New
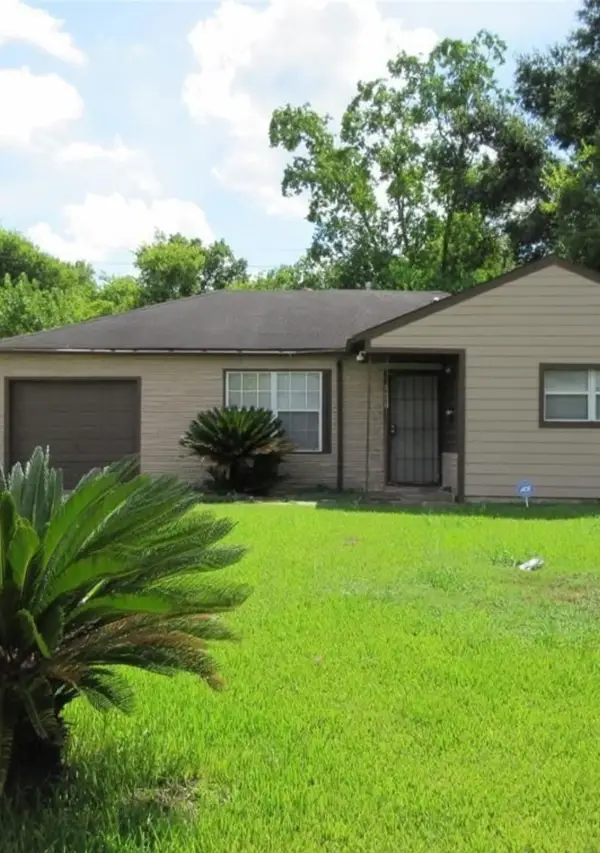 $200,000Active3 beds 1 baths996 sq. ft.
$200,000Active3 beds 1 baths996 sq. ft.10601 Murr Way, Houston, TX 77048
MLS# 68419669Listed by: PRIMSLEY REALTY
