2221 Welch Street #401, Houston, TX 77019
Local realty services provided by:ERA Experts
2221 Welch Street #401,Houston, TX 77019
$1,395,000
- 3 Beds
- 4 Baths
- 2,834 sq. ft.
- Condominium
- Active
Listed by: ed wolff, cynthia wolff
Office: beth wolff realtors
MLS#:36676018
Source:HARMLS
Price summary
- Price:$1,395,000
- Price per sq. ft.:$492.24
- Monthly HOA dues:$1,375
About this home
Exceptional residence in the prestigious Chateau 10, an intimate midrise building featuring 10 luxury units in prime River Oaks. The heart of this home showcases a chef's kitchen outfitted with premium Eggersmann German cabinetry, a striking oversized island featuring unique backlit onyx, and professional-grade Thermador appliances. Elegant travertine floors flow throughout the residence, complemented by 10-foot ceilings adorned with crown molding. The formal dining room and expansive living area create ideal spaces for entertaining. Three bedrooms, each with en-suite bathrooms, feature glass-enclosed showers and Eggersmann cabinetry. Solid-iron panoramic sliding doors open to a private balcony offering stunning downtown Houston views. Two side-by-side parking spaces and dedicated storage complete this offering. The location provides convenient access to upscale dining and shopping, while being zoned to the highly-rated River Oaks Elementary school.
Contact an agent
Home facts
- Year built:2013
- Listing ID #:36676018
- Updated:January 08, 2026 at 12:40 PM
Rooms and interior
- Bedrooms:3
- Total bathrooms:4
- Full bathrooms:3
- Half bathrooms:1
- Living area:2,834 sq. ft.
Heating and cooling
- Cooling:Central Air, Electric, Zoned
- Heating:Central, Gas, Zoned
Structure and exterior
- Year built:2013
- Building area:2,834 sq. ft.
Schools
- High school:LAMAR HIGH SCHOOL (HOUSTON)
- Middle school:LANIER MIDDLE SCHOOL
- Elementary school:RIVER OAKS ELEMENTARY SCHOOL (HOUSTON)
Finances and disclosures
- Price:$1,395,000
- Price per sq. ft.:$492.24
- Tax amount:$21,201 (2024)
New listings near 2221 Welch Street #401
- New
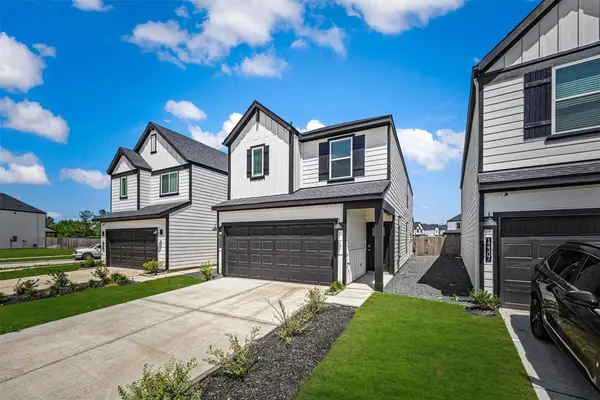 $329,999Active4 beds 3 baths2,228 sq. ft.
$329,999Active4 beds 3 baths2,228 sq. ft.12305 Brandenburg Gate Drive, Houston, TX 77047
MLS# 15300476Listed by: COMPASS RE TEXAS, LLC - WEST HOUSTON - New
 $534,900Active4 beds 4 baths2,878 sq. ft.
$534,900Active4 beds 4 baths2,878 sq. ft.3226 Pemberton Circle Drive, Houston, TX 77025
MLS# 31252679Listed by: HOMESMART - New
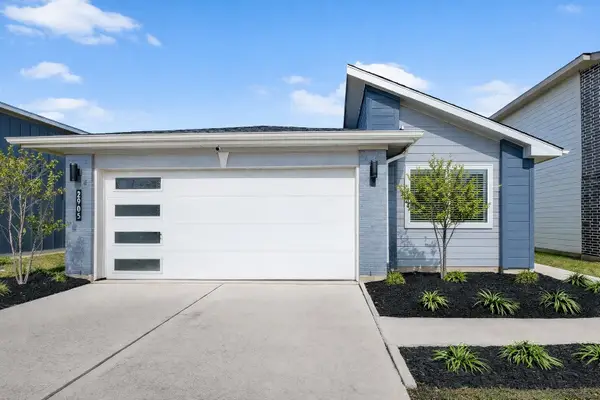 $309,000Active3 beds 2 baths1,655 sq. ft.
$309,000Active3 beds 2 baths1,655 sq. ft.2905 Chase Cross Lane, Houston, TX 77047
MLS# 77763473Listed by: DASH REALTY - New
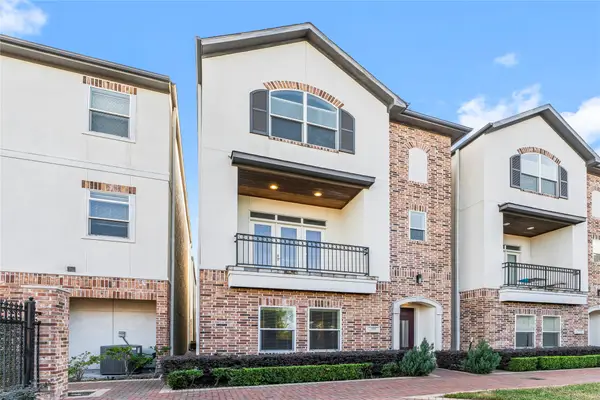 $509,000Active3 beds 4 baths2,718 sq. ft.
$509,000Active3 beds 4 baths2,718 sq. ft.2806 Princeton Street, Houston, TX 77009
MLS# 17260353Listed by: WALZEL PROPERTIES - CORPORATE OFFICE - New
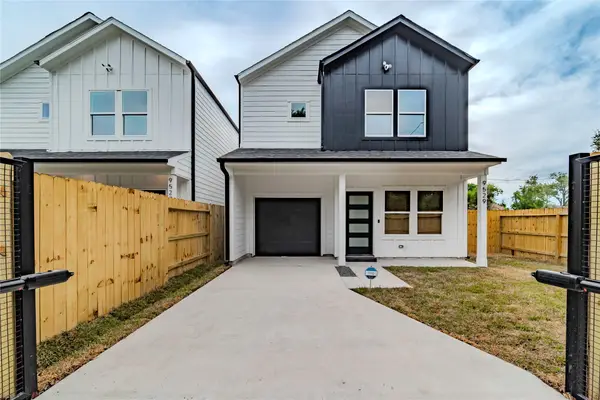 $264,990Active3 beds 3 baths1,420 sq. ft.
$264,990Active3 beds 3 baths1,420 sq. ft.9529 Beckley Street, Houston, TX 77088
MLS# 32483704Listed by: RA BROKERS - New
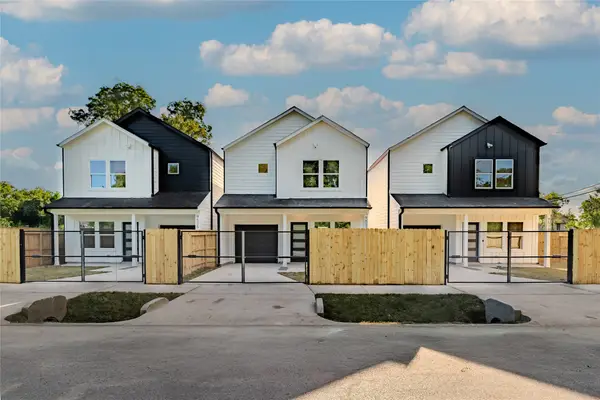 $256,990Active3 beds 3 baths1,420 sq. ft.
$256,990Active3 beds 3 baths1,420 sq. ft.9527 Beckley St, Houston, TX 77088
MLS# 40076106Listed by: RA BROKERS - New
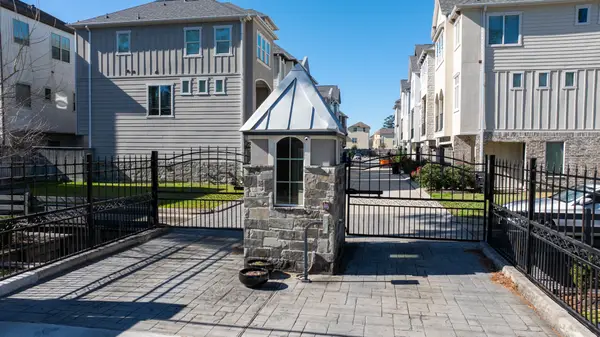 $195,000Active0.03 Acres
$195,000Active0.03 Acres10918 Upland Retreat Drive, Houston, TX 77043
MLS# 40811465Listed by: RE/MAX FINE PROPERTIES - New
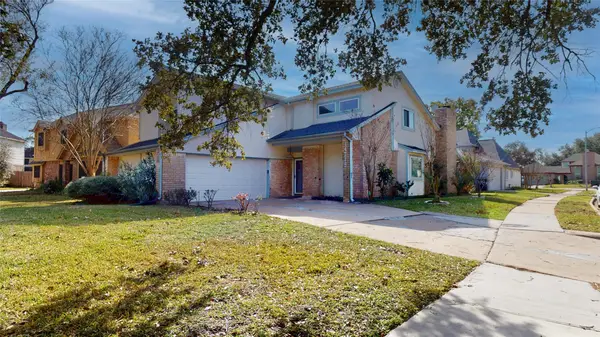 $327,473Active3 beds 3 baths2,470 sq. ft.
$327,473Active3 beds 3 baths2,470 sq. ft.14715 Woodward Gardens Drive, Houston, TX 77082
MLS# 45283128Listed by: BELLAIRE FINE PROPERTIES - New
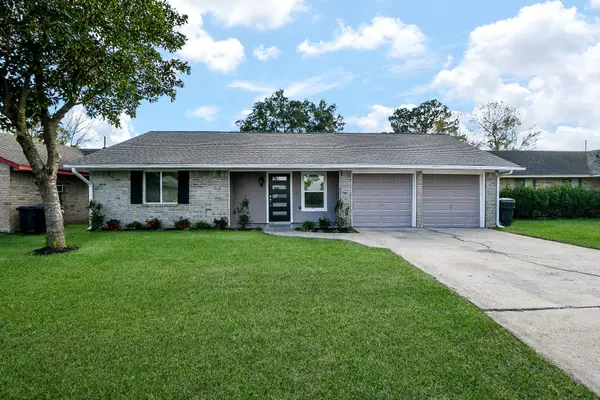 $329,500Active3 beds 2 baths1,289 sq. ft.
$329,500Active3 beds 2 baths1,289 sq. ft.10519 Norton Drive, Houston, TX 77043
MLS# 46195224Listed by: ELITE TEXAS PROPERTIES - New
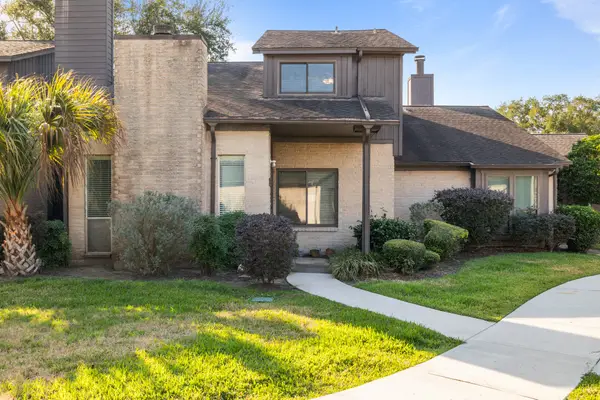 $255,000Active3 beds 3 baths1,556 sq. ft.
$255,000Active3 beds 3 baths1,556 sq. ft.2125 Broadlawn Drive, Houston, TX 77058
MLS# 62850508Listed by: KELLER WILLIAMS PREFERRED
