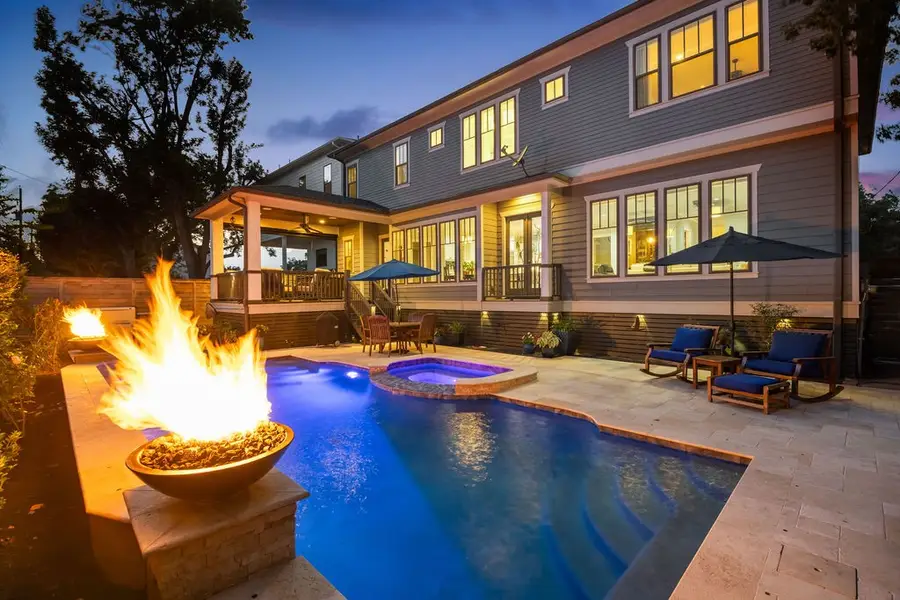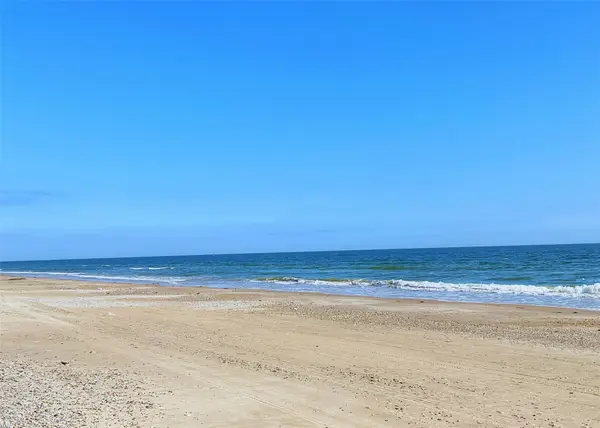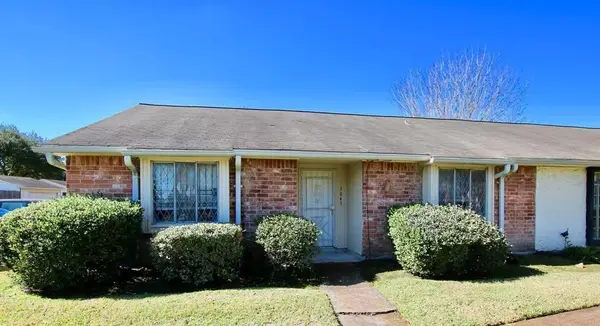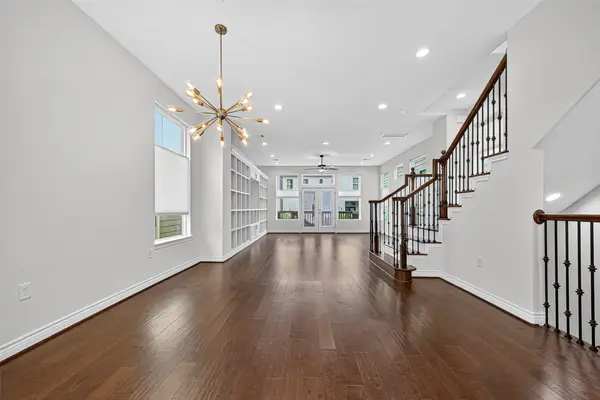2223 Saxon Drive, Houston, TX 77018
Local realty services provided by:American Real Estate ERA Powered



2223 Saxon Drive,Houston, TX 77018
$1,599,999
- 5 Beds
- 5 Baths
- 4,430 sq. ft.
- Single family
- Active
Listed by:nicole handy
Office:braden real estate group
MLS#:23034380
Source:HARMLS
Price summary
- Price:$1,599,999
- Price per sq. ft.:$361.17
About this home
Experience luxury living in this impeccably maintained home designed for unforgettable moments. From the grand entry and formal dining to soaring ceilings and natural light, every detail exudes elegance. The open concept layout is perfect for entertaining & includes a refined library, spacious living area with serene backyard views, and a chef’s kitchen with high-end appliances and a built-in Miele coffee maker. The custom walk-in bar features wine racks, a wine fridge, glass cabinets, & wet bar. Upstairs, the primary ensuite is a retreat with dual vanities, soaking tub, & walk-in shower. A private guest ensuite, full workspace with built-in desk, 5th bedroom/media room with bath, and spacious bedrooms complete the home. Enjoy a large laundry room with private access to the primary closet. The outdoor oasis boasts a heated pool, covered deck with privacy screen, full wet bar with gas, irrigation system, and 26kW generator. Prime location 10 mins from the Galleria, near both airports.
Contact an agent
Home facts
- Year built:2015
- Listing Id #:23034380
- Updated:August 18, 2025 at 11:38 AM
Rooms and interior
- Bedrooms:5
- Total bathrooms:5
- Full bathrooms:4
- Half bathrooms:1
- Living area:4,430 sq. ft.
Heating and cooling
- Cooling:Central Air, Electric, Zoned
- Heating:Central, Gas, Zoned
Structure and exterior
- Roof:Composition
- Year built:2015
- Building area:4,430 sq. ft.
- Lot area:0.17 Acres
Schools
- High school:WALTRIP HIGH SCHOOL
- Middle school:BLACK MIDDLE SCHOOL
- Elementary school:STEVENS ELEMENTARY SCHOOL
Utilities
- Sewer:Public Sewer
Finances and disclosures
- Price:$1,599,999
- Price per sq. ft.:$361.17
- Tax amount:$21,601 (2024)
New listings near 2223 Saxon Drive
- New
 $174,900Active3 beds 1 baths1,189 sq. ft.
$174,900Active3 beds 1 baths1,189 sq. ft.8172 Milredge Street, Houston, TX 77017
MLS# 33178315Listed by: KELLER WILLIAMS HOUSTON CENTRAL - New
 $2,250,000Active5 beds 5 baths4,537 sq. ft.
$2,250,000Active5 beds 5 baths4,537 sq. ft.5530 Woodway Drive, Houston, TX 77056
MLS# 33401053Listed by: MARTHA TURNER SOTHEBY'S INTERNATIONAL REALTY - New
 $44,000Active0.18 Acres
$44,000Active0.18 Acres1062 Pennington Street, Gilchrist, TX 77617
MLS# 40654910Listed by: RE/MAX EAST - New
 $410,000Active3 beds 2 baths2,477 sq. ft.
$410,000Active3 beds 2 baths2,477 sq. ft.11030 Acanthus Lane, Houston, TX 77095
MLS# 51676813Listed by: EXP REALTY, LLC - New
 $260,000Active4 beds 2 baths2,083 sq. ft.
$260,000Active4 beds 2 baths2,083 sq. ft.15410 Empanada Drive, Houston, TX 77083
MLS# 62222077Listed by: EXCLUSIVE REALTY GROUP LLC - New
 $239,900Active4 beds 3 baths2,063 sq. ft.
$239,900Active4 beds 3 baths2,063 sq. ft.6202 Verde Valley Drive, Houston, TX 77396
MLS# 67806666Listed by: TEXAS SIGNATURE REALTY - New
 $147,500Active3 beds 2 baths1,332 sq. ft.
$147,500Active3 beds 2 baths1,332 sq. ft.12843 Clarewood Drive, Houston, TX 77072
MLS# 71778847Listed by: RENTERS WAREHOUSE TEXAS, LLC - New
 $349,000Active3 beds 3 baths1,729 sq. ft.
$349,000Active3 beds 3 baths1,729 sq. ft.9504 Retriever Way, Houston, TX 77055
MLS# 72305686Listed by: BRADEN REAL ESTATE GROUP - New
 $234,000Active3 beds 2 baths1,277 sq. ft.
$234,000Active3 beds 2 baths1,277 sq. ft.6214 Granton Street, Houston, TX 77026
MLS# 76961185Listed by: PAK HOME REALTY - New
 $529,000Active3 beds 4 baths2,481 sq. ft.
$529,000Active3 beds 4 baths2,481 sq. ft.1214 E 29th Street, Houston, TX 77009
MLS# 79635475Listed by: BERKSHIRE HATHAWAY HOMESERVICES PREMIER PROPERTIES
