22318 Greenbrook Drive, Houston, TX 77073
Local realty services provided by:American Real Estate ERA Powered
22318 Greenbrook Drive,Houston, TX 77073
$280,000
- 4 Beds
- 3 Baths
- 2,626 sq. ft.
- Single family
- Active
Listed by:crystal martinez
Office:vive realty llc.
MLS#:95371738
Source:HARMLS
Price summary
- Price:$280,000
- Price per sq. ft.:$106.63
- Monthly HOA dues:$58.75
About this home
LISTED UNDER MARKET VALUE. INSTANT EQUITY. GREAT BUYERS ADVANTAGE!! Welcome to your dream home! This stunning 4-bedroom, 2.5-bathroom residence blends comfort and modern elegance. As you step inside, you’ll be greeted by an ideal setting for relaxation and entertaining. It features an open-concept living room, a spacious den, a dining room, and a cozy breakfast room that invites you to enjoy delightful meals with family and friends. Abundant natural lighting fills every corner with a warm and inviting glow. Nestled in the highly sought-after community of Inverness Forest, this remarkable home offers exclusive access to a neighborhood clubhouse, a refreshing pool, and tennis courts. With convenient access to Hardy Toll Road and major freeway I45, commuting is effortless, allowing you to spend more time enjoying the comforts of your new home. Don’t let this opportunity slip away. Schedule your private showing today! (HOME IS VACANT)
Contact an agent
Home facts
- Year built:1971
- Listing ID #:95371738
- Updated:October 10, 2025 at 04:12 AM
Rooms and interior
- Bedrooms:4
- Total bathrooms:3
- Full bathrooms:2
- Half bathrooms:1
- Living area:2,626 sq. ft.
Heating and cooling
- Cooling:Central Air, Electric
- Heating:Central, Gas
Structure and exterior
- Roof:Composition
- Year built:1971
- Building area:2,626 sq. ft.
- Lot area:0.31 Acres
Schools
- High school:NIMITZ HIGH SCHOOL (ALDINE)
- Middle school:LEWIS MIDDLE SCHOOL
- Elementary school:DUNN ELEMENTARY SCHOOL (ALDINE)
Utilities
- Sewer:Public Sewer
Finances and disclosures
- Price:$280,000
- Price per sq. ft.:$106.63
- Tax amount:$7,233 (2024)
New listings near 22318 Greenbrook Drive
- New
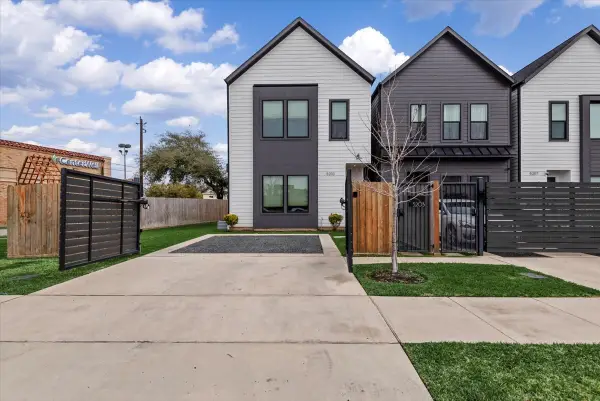 $495,000Active3 beds 3 baths2,051 sq. ft.
$495,000Active3 beds 3 baths2,051 sq. ft.5203 Texas Street, Houston, TX 77011
MLS# 44999711Listed by: COMPASS RE TEXAS, LLC - THE HEIGHTS - New
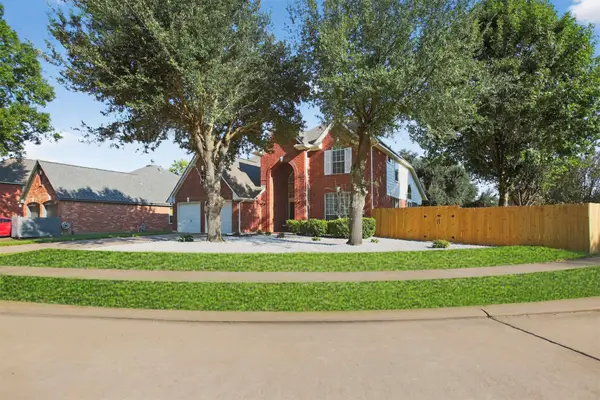 $470,000Active4 beds 3 baths3,055 sq. ft.
$470,000Active4 beds 3 baths3,055 sq. ft.18418 Lakeview Circle, Houston, TX 77084
MLS# 45155690Listed by: CITY GROUP PROPERTIES - New
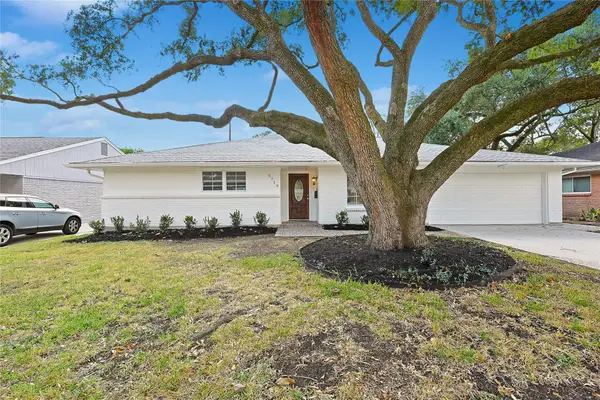 $369,000Active3 beds 2 baths1,998 sq. ft.
$369,000Active3 beds 2 baths1,998 sq. ft.5719 Cerritos Drive, Houston, TX 77035
MLS# 60912958Listed by: C & K PROPERTIES - New
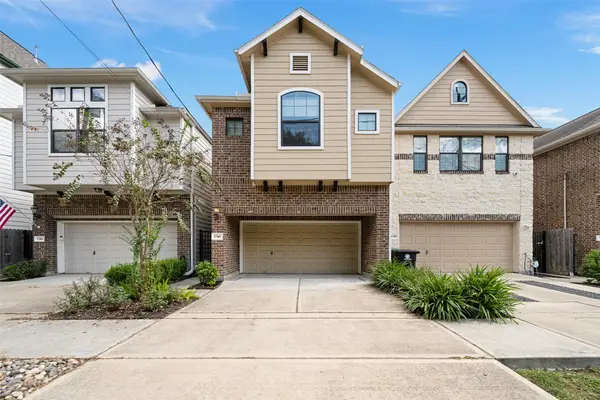 $639,900Active3 beds 3 baths2,505 sq. ft.
$639,900Active3 beds 3 baths2,505 sq. ft.1316 Malone Street, Houston, TX 77007
MLS# 83427443Listed by: HUNTER REAL ESTATE GROUP - Open Sun, 2 to 4pmNew
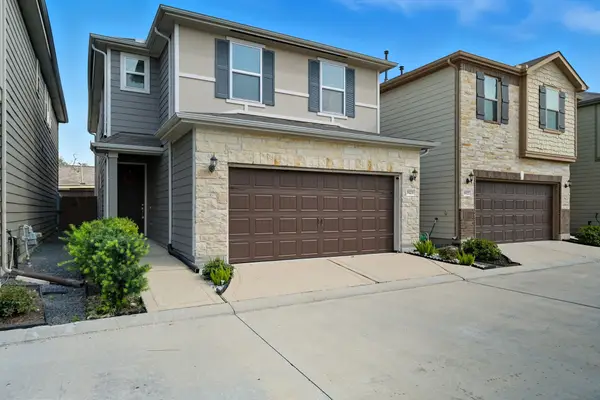 $399,900Active3 beds 3 baths2,197 sq. ft.
$399,900Active3 beds 3 baths2,197 sq. ft.8624 Cedar Plains Lane, Houston, TX 77080
MLS# 55286849Listed by: KELLER WILLIAMS MEMORIAL - New
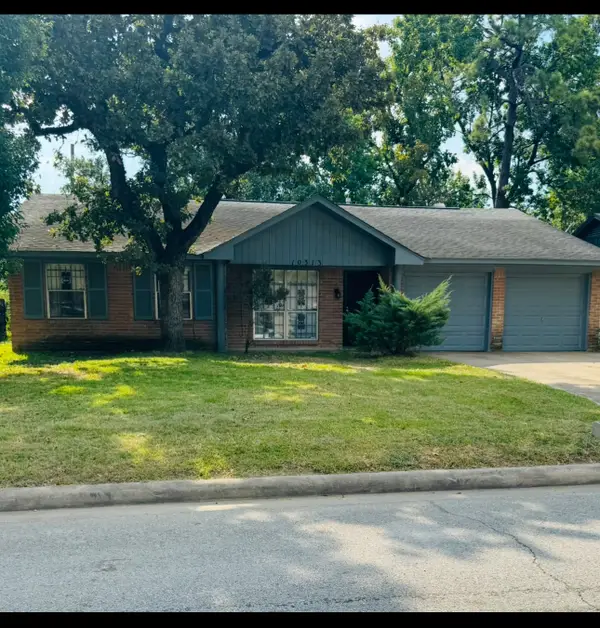 $175,000Active3 beds 3 baths1,578 sq. ft.
$175,000Active3 beds 3 baths1,578 sq. ft.10313 E Blades Street, Houston, TX 77016
MLS# 68524342Listed by: NB ELITE REALTY - New
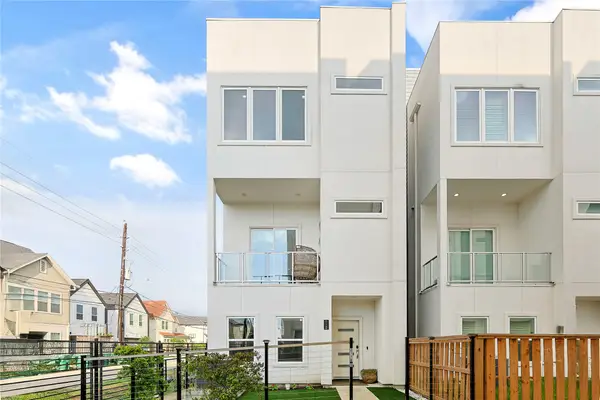 $389,000Active3 beds 4 baths1,718 sq. ft.
$389,000Active3 beds 4 baths1,718 sq. ft.2116 Naomi Street #D, Houston, TX 77054
MLS# 94301400Listed by: RANCO REALTY - New
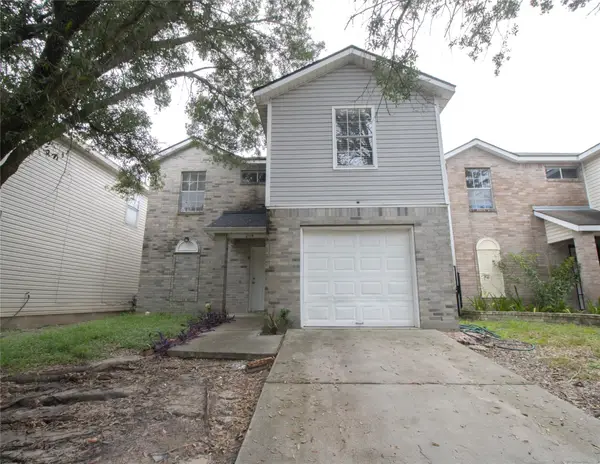 $213,000Active4 beds 3 baths1,573 sq. ft.
$213,000Active4 beds 3 baths1,573 sq. ft.2115 Whittier Drive, Houston, TX 77032
MLS# 31565955Listed by: TEXAS SIGNATURE REALTY - New
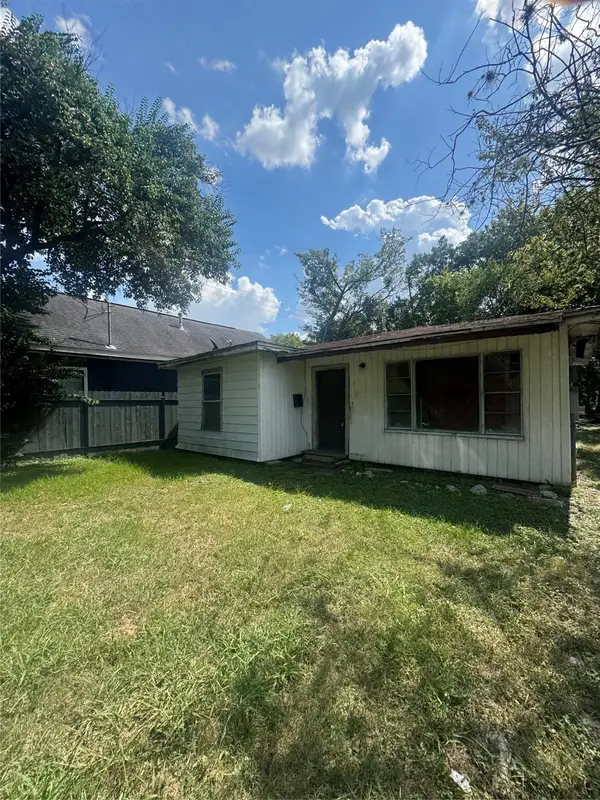 $110,000Active3 beds 1 baths835 sq. ft.
$110,000Active3 beds 1 baths835 sq. ft.3018 Cactus Street, Houston, TX 77026
MLS# 50494378Listed by: BLUEROOF REAL ESTATE - New
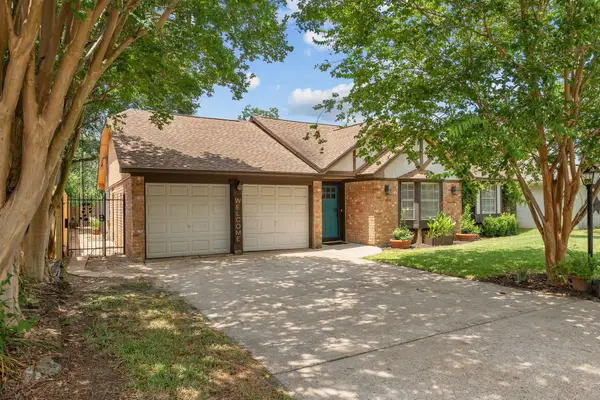 $390,000Active4 beds 3 baths1,552 sq. ft.
$390,000Active4 beds 3 baths1,552 sq. ft.6318 Leaf Arbor Drive, Houston, TX 77092
MLS# 508360Listed by: EXP REALTY LLC
