2247 Bartlett Street, Houston, TX 77098
Local realty services provided by:American Real Estate ERA Powered
2247 Bartlett Street,Houston, TX 77098
$2,370,000
- 6 Beds
- 9 Baths
- 6,648 sq. ft.
- Single family
- Active
Listed by: ann singleton
Office: martha turner sotheby's international realty
MLS#:76575250
Source:HARMLS
Price summary
- Price:$2,370,000
- Price per sq. ft.:$356.5
About this home
Sophisticated and beautifully appointed Museum District residence with ELEVATOR; dramatic architectural staircase and open-concept layout with elegant formals. Gourmet kitchen with marble oversized island offers Wolf range and premium appliances. Primary suite on first floor offers two spacious closets and sitting area with double-sided fireplace. Additional primary suite on each floor with private balcony. Second floor game room off balcony with built-in bar and richly paneled office, private guest or staff suite with full kitchen. Third floor offers dedicated media room, a second home office, an enormous flex room perfect for a home gym, art studio, mahjong area or crafts room. Charming patio off kitchen with cozy fireplace, ideal for intimate gatherings or relaxed evenings. Generous side yard with room for a lap pool. Short stroll from Rice Village, Hermann Park, renowned museums, POE Elementary and Medical Center... this exceptional home blends urban convenience with elegance.
Contact an agent
Home facts
- Year built:2010
- Listing ID #:76575250
- Updated:February 18, 2026 at 12:43 PM
Rooms and interior
- Bedrooms:6
- Total bathrooms:9
- Full bathrooms:6
- Half bathrooms:3
- Living area:6,648 sq. ft.
Heating and cooling
- Cooling:Central Air, Electric, Zoned
- Heating:Central, Gas, Zoned
Structure and exterior
- Roof:Composition
- Year built:2010
- Building area:6,648 sq. ft.
- Lot area:0.15 Acres
Schools
- High school:LAMAR HIGH SCHOOL (HOUSTON)
- Middle school:LANIER MIDDLE SCHOOL
- Elementary school:POE ELEMENTARY SCHOOL
Utilities
- Sewer:Public Sewer
Finances and disclosures
- Price:$2,370,000
- Price per sq. ft.:$356.5
- Tax amount:$51,840 (2025)
New listings near 2247 Bartlett Street
- New
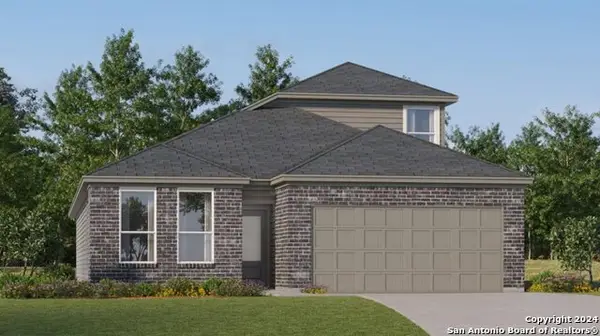 $316,999Active4 beds 3 baths2,378 sq. ft.
$316,999Active4 beds 3 baths2,378 sq. ft.11440 Bamboo Drive, Converse, TX 78109
MLS# 1942153Listed by: MARTI REALTY GROUP 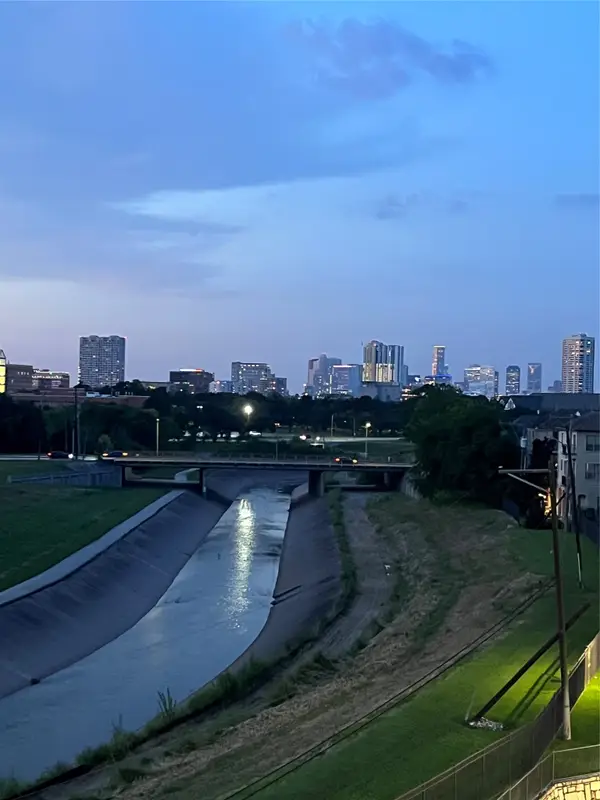 $653,900Pending3 beds 4 baths1,830 sq. ft.
$653,900Pending3 beds 4 baths1,830 sq. ft.7016 Staffordshire Boulevard #E, Houston, TX 77030
MLS# 49708800Listed by: OUR TEXAS REAL ESTATE $813,495Pending8 beds 7 baths4,296 sq. ft.
$813,495Pending8 beds 7 baths4,296 sq. ft.4613 Bricker Street #A B C, Houston, TX 77051
MLS# 75360820Listed by: THE GOLDSTEIN GROUP LLC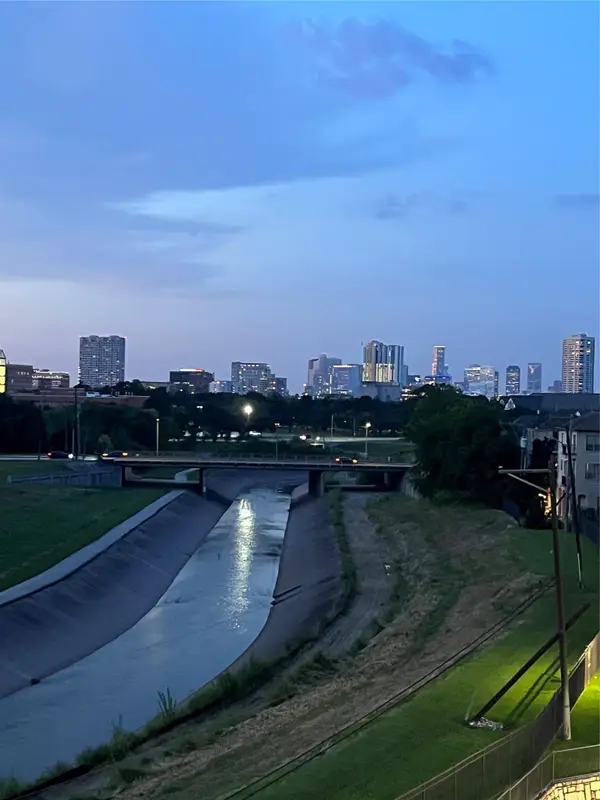 $713,900Pending3 beds 4 baths2,135 sq. ft.
$713,900Pending3 beds 4 baths2,135 sq. ft.7016 Staffordshire Boulevard #D, Houston, TX 77030
MLS# 83263835Listed by: OUR TEXAS REAL ESTATE- New
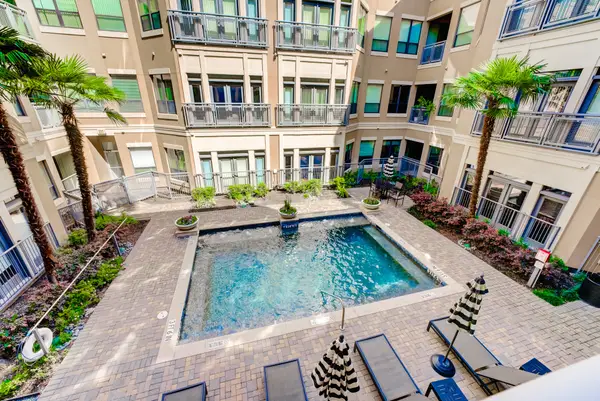 $234,999Active1 beds 1 baths774 sq. ft.
$234,999Active1 beds 1 baths774 sq. ft.1901 Post Oak Boulevard #2219, Houston, TX 77056
MLS# 10720215Listed by: COMPASS RE TEXAS, LLC - THE HEIGHTS - New
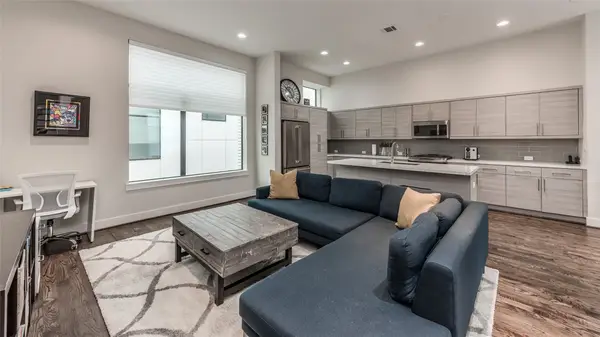 $500,000Active2 beds 3 baths1,481 sq. ft.
$500,000Active2 beds 3 baths1,481 sq. ft.1004 California Street #402, Houston, TX 77006
MLS# 11963242Listed by: THE LAROSE KAILEH GROUP - New
 $125,000Active2 beds 1 baths948 sq. ft.
$125,000Active2 beds 1 baths948 sq. ft.2121 Hepburn Street #613, Houston, TX 77054
MLS# 12311555Listed by: GREEN RESIDENTIAL - New
 $320,000Active0.23 Acres
$320,000Active0.23 Acres4641 Phlox Street, Houston, TX 77051
MLS# 12914154Listed by: UNITED REAL ESTATE - New
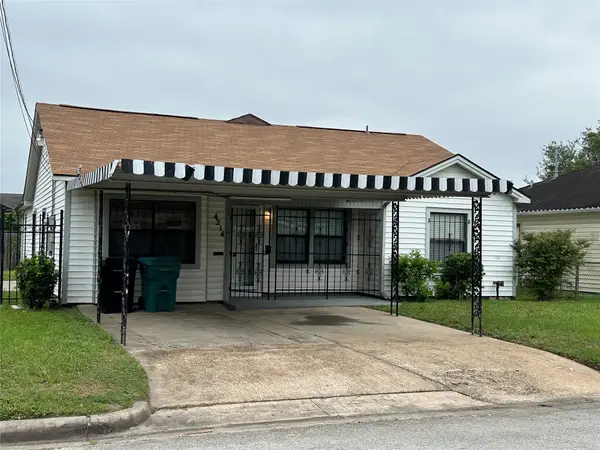 $359,000Active5 beds 2 baths1,716 sq. ft.
$359,000Active5 beds 2 baths1,716 sq. ft.4214 Gano Street, Houston, TX 77009
MLS# 14747762Listed by: ONE2THREE REALTY - New
 $730,000Active3 beds 2 baths3,182 sq. ft.
$730,000Active3 beds 2 baths3,182 sq. ft.301 Tabor Street, Houston, TX 77009
MLS# 15296993Listed by: TEXAS ALLY REAL ESTATE GROUP, LLC

