2302 Gardenia Drive, Houston, TX 77018
Local realty services provided by:American Real Estate ERA Powered
2302 Gardenia Drive,Houston, TX 77018
$1,195,000
- 4 Beds
- 4 Baths
- 3,114 sq. ft.
- Single family
- Active
Upcoming open houses
- Sun, Oct 1902:00 pm - 04:00 pm
Listed by:whitney conkling
Office:compass re texas, llc. - houston
MLS#:8402003
Source:HARMLS
Price summary
- Price:$1,195,000
- Price per sq. ft.:$383.75
About this home
Nestled in heart of Oak Forest, this recent construction home w/ POOL offers serene retreat surrounded by lush trees, creating a treehouse-like ambiance. Open, airy floor plan w/ engineered hardwood floors. Family room centered around gas log fireplace. Chef’s kitchen w/ premium KitchenAid SS appliances: 36” range w/ pot filler, breakfast bar & bar area w/ bev fridge. Dining space w/ light fixture. French doors open to study/flex space—perfect for playroom, home office, or formal dining. Rare 1st-fl primary suite w/ spa-like bath & walk-in closet conveniently connecting to utility. Upstairs, find 3 generously sized guest beds & large game room. Storage abounds, w/ mudroom, walk-in closets & large under-stair closet. Double-wide driveway to 2-car garage w/ double height ceilings w/ potential for lift. Entertainer’s backyard w/covered porch & ample space to grill & dine al fresco. POOL w/ chiller (2022)—perfect for beating Houston heat. Located near popular dining, shopping, & parks!
Contact an agent
Home facts
- Year built:2020
- Listing ID #:8402003
- Updated:October 17, 2025 at 11:51 AM
Rooms and interior
- Bedrooms:4
- Total bathrooms:4
- Full bathrooms:3
- Half bathrooms:1
- Living area:3,114 sq. ft.
Heating and cooling
- Cooling:Central Air, Electric
- Heating:Central, Gas
Structure and exterior
- Roof:Composition
- Year built:2020
- Building area:3,114 sq. ft.
- Lot area:0.16 Acres
Schools
- High school:WALTRIP HIGH SCHOOL
- Middle school:BLACK MIDDLE SCHOOL
- Elementary school:STEVENS ELEMENTARY SCHOOL
Utilities
- Sewer:Public Sewer
Finances and disclosures
- Price:$1,195,000
- Price per sq. ft.:$383.75
- Tax amount:$21,025 (2025)
New listings near 2302 Gardenia Drive
- New
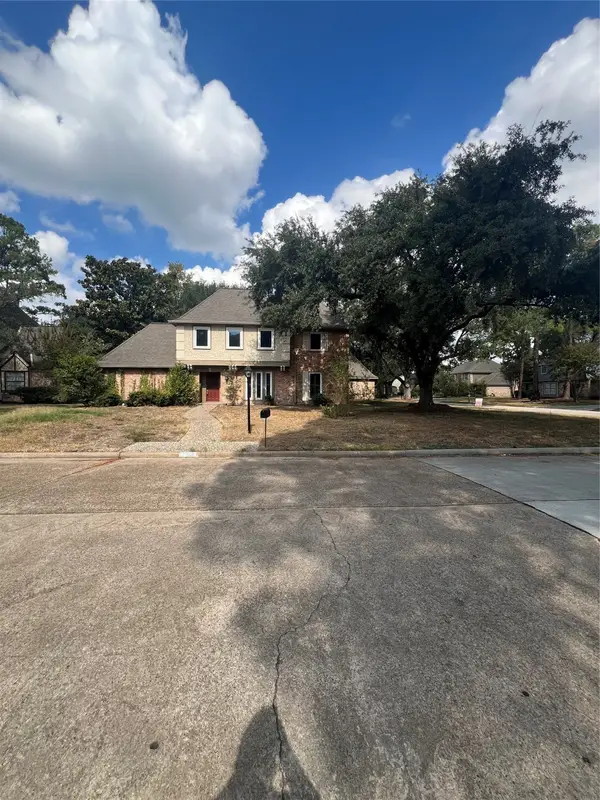 $319,900Active4 beds 3 baths2,789 sq. ft.
$319,900Active4 beds 3 baths2,789 sq. ft.13719 Foxmoor Lane, Houston, TX 77069
MLS# 38679342Listed by: TEXAS SIGNATURE REALTY - New
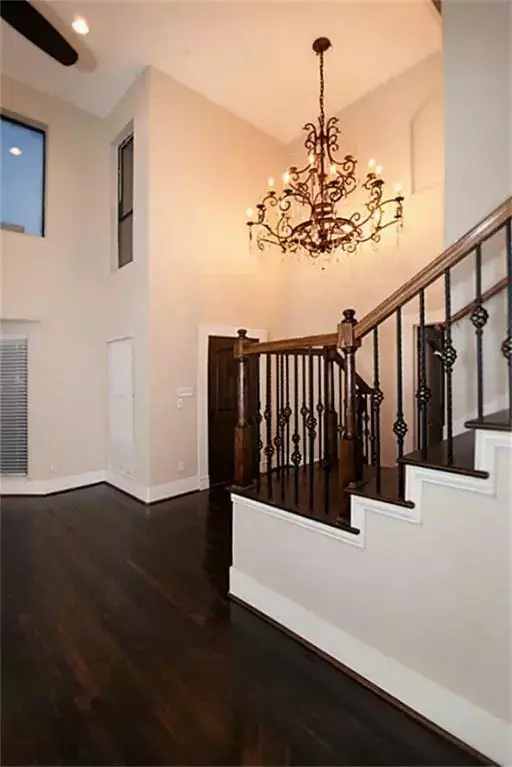 $569,000Active4 beds 4 baths2,700 sq. ft.
$569,000Active4 beds 4 baths2,700 sq. ft.1452 Pearson Street, Houston, TX 77023
MLS# 10309097Listed by: VAWA REALTY - New
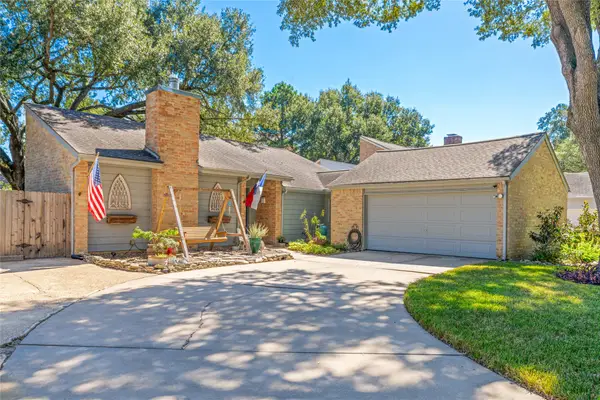 $298,000Active4 beds 2 baths1,902 sq. ft.
$298,000Active4 beds 2 baths1,902 sq. ft.7202 Willow Bridge Circle, Houston, TX 77095
MLS# 10396133Listed by: CB&A, REALTORS - New
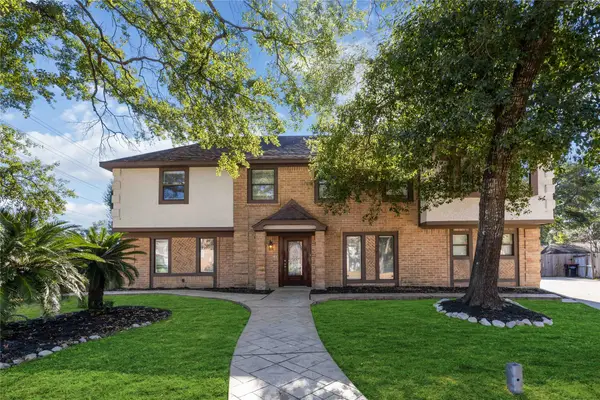 $355,000Active4 beds 4 baths3,448 sq. ft.
$355,000Active4 beds 4 baths3,448 sq. ft.703 Romaine Lane, Houston, TX 77090
MLS# 11013866Listed by: ORCHARD BROKERAGE - New
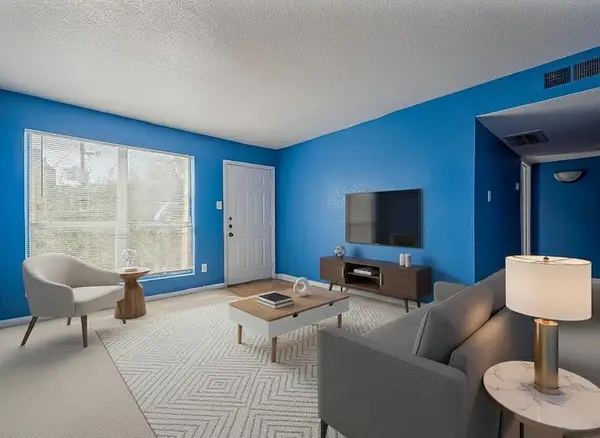 $90,000Active3 beds 2 baths1,057 sq. ft.
$90,000Active3 beds 2 baths1,057 sq. ft.8100 Creekbend Drive #146, Houston, TX 77071
MLS# 13905163Listed by: KELLER WILLIAMS REALTY SOUTHWEST - New
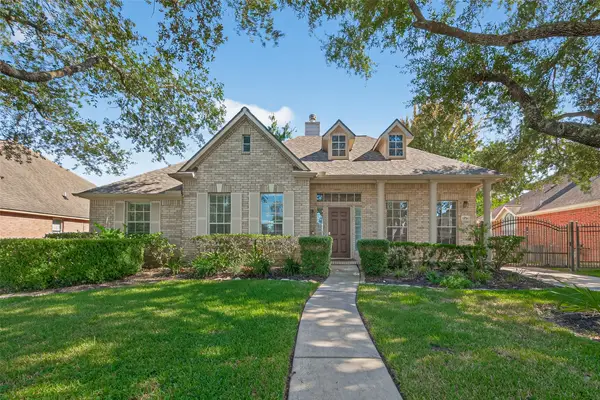 $349,900Active4 beds 2 baths2,349 sq. ft.
$349,900Active4 beds 2 baths2,349 sq. ft.12710 Lady Jane, Houston, TX 77044
MLS# 15420608Listed by: JLA REALTY - Open Sun, 1 to 4pmNew
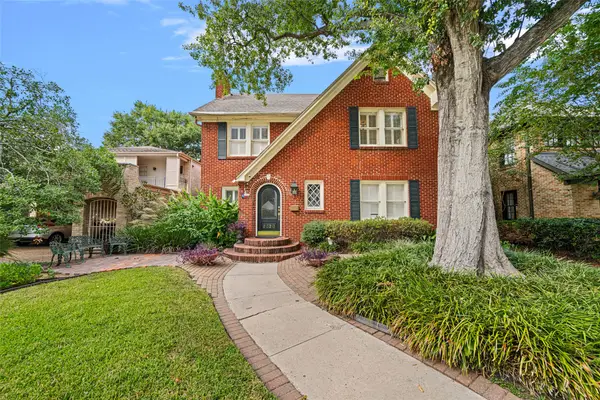 $1,150,000Active4 beds 5 baths2,612 sq. ft.
$1,150,000Active4 beds 5 baths2,612 sq. ft.2320 Wroxton Road, Houston, TX 77005
MLS# 21146162Listed by: HUNTER REAL ESTATE GROUP - Open Sat, 1 to 4pmNew
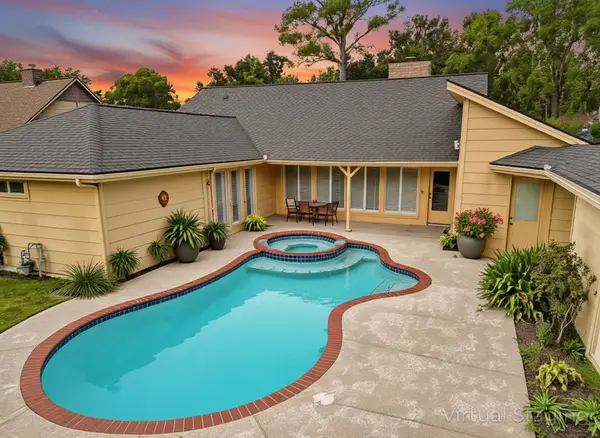 $510,000Active4 beds 3 baths2,318 sq. ft.
$510,000Active4 beds 3 baths2,318 sq. ft.2618 Fontana Drive, Houston, TX 77043
MLS# 22643951Listed by: EXP REALTY LLC - New
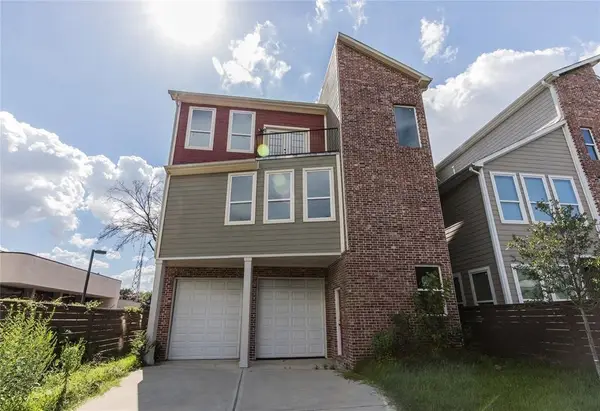 $374,900Active3 beds 3 baths1,847 sq. ft.
$374,900Active3 beds 3 baths1,847 sq. ft.1424 Eddington Street, Houston, TX 77023
MLS# 27830740Listed by: VAWA REALTY - New
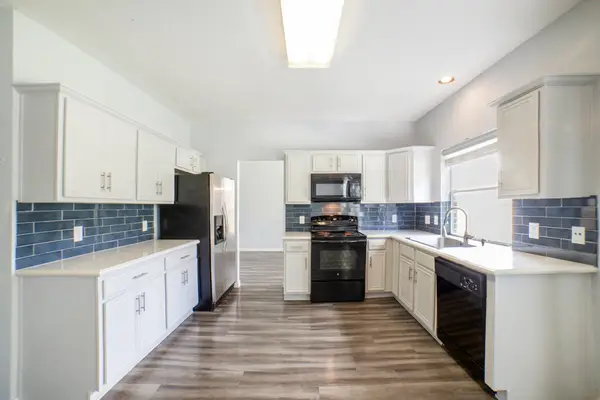 $339,000Active4 beds 3 baths2,450 sq. ft.
$339,000Active4 beds 3 baths2,450 sq. ft.13134 Durbridge Trail Drive, Houston, TX 77065
MLS# 28175361Listed by: COLDWELL BANKER REALTY - BELLAIRE-METROPOLITAN
