2302 Suffolk Drive, Houston, TX 77027
Local realty services provided by:ERA Experts
2302 Suffolk Drive,Houston, TX 77027
$3,650,000
- 5 Beds
- 5 Baths
- 5,198 sq. ft.
- Single family
- Active
Listed by: lily do
Office: lone star realty
MLS#:14018312
Source:HARMLS
Price summary
- Price:$3,650,000
- Price per sq. ft.:$702.19
- Monthly HOA dues:$150
About this home
One of a kind custom home with the closest attention to detail, this design encompasses the true definition of elegance and luxury. The ultra-high 18ft ceilings allows the natural light to play off the Brazilian stone walls and fireplace, 24x48 Italian stone flooring and floating smoke glass staircase. Primary on 1st floor & 1 other secondary bedroom downstairs, all hardwoods flooring, Le Grand outlets, built in speaker, custom flush baseboards, commercial AC vents, custom solid hardwood and metal doors, custom closets, custom cabinets, Porcelanosa toilet/hardware/shower caddy, custom chandeliers/lighting, frameless showers, floating LED mirrors. Bonus room, theater room w/ wet bar on 2nd floor. This home is ideal for entertaining with over 65 ft of sliding glass doors, 10 chandeliers & full island wet bar in living. This is a beauty! All shopping, most sought-after stores and restaurants in the city is within walking distance.
Contact an agent
Home facts
- Year built:2018
- Listing ID #:14018312
- Updated:February 22, 2026 at 12:47 PM
Rooms and interior
- Bedrooms:5
- Total bathrooms:5
- Full bathrooms:4
- Half bathrooms:1
- Living area:5,198 sq. ft.
Heating and cooling
- Cooling:Central Air, Electric, Zoned
- Heating:Central, Electric, Zoned
Structure and exterior
- Roof:Composition
- Year built:2018
- Building area:5,198 sq. ft.
- Lot area:0.2 Acres
Schools
- High school:LAMAR HIGH SCHOOL (HOUSTON)
- Middle school:LANIER MIDDLE SCHOOL
- Elementary school:RIVER OAKS ELEMENTARY SCHOOL (HOUSTON)
Utilities
- Sewer:Public Sewer
Finances and disclosures
- Price:$3,650,000
- Price per sq. ft.:$702.19
- Tax amount:$57,045 (2025)
New listings near 2302 Suffolk Drive
- New
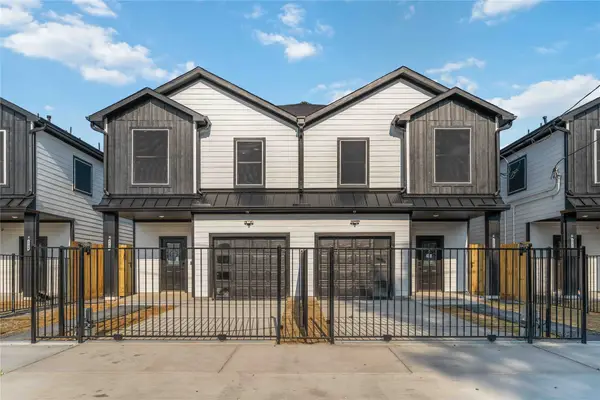 $539,500Active3 beds 2 baths3,200 sq. ft.
$539,500Active3 beds 2 baths3,200 sq. ft.6730 Paris Street #A/B, Houston, TX 77021
MLS# 15731497Listed by: NEXTGEN REAL ESTATE PROPERTIES - New
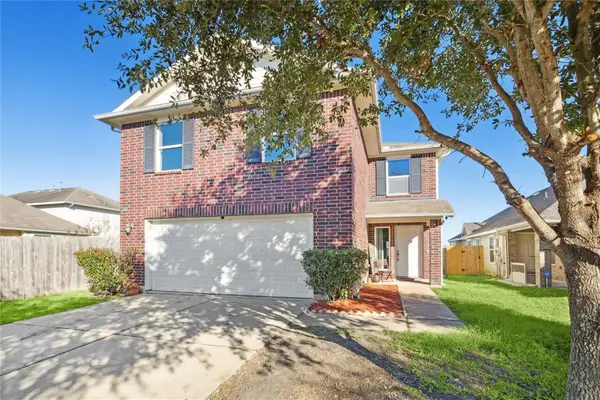 $325,000Active4 beds 3 baths2,544 sq. ft.
$325,000Active4 beds 3 baths2,544 sq. ft.13903 Calm Wind Way, Houston, TX 77045
MLS# 3561776Listed by: WOMACK DEVELOPMENT & INVESTMENT REALTORS - New
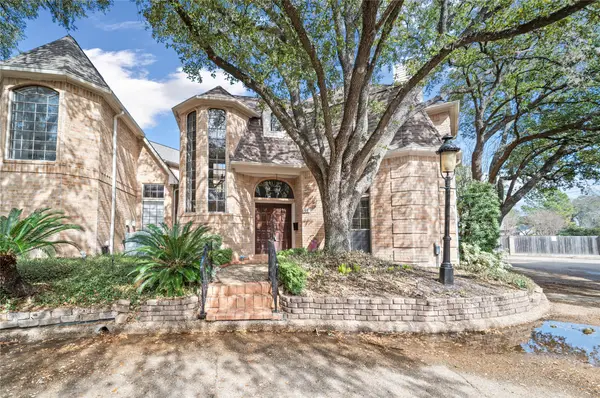 $448,000Active3 beds 3 baths2,381 sq. ft.
$448,000Active3 beds 3 baths2,381 sq. ft.55 Bayou Pointe Drive, Houston, UT 77063
MLS# 47848428Listed by: KELLER WILLIAMS MEMORIAL - New
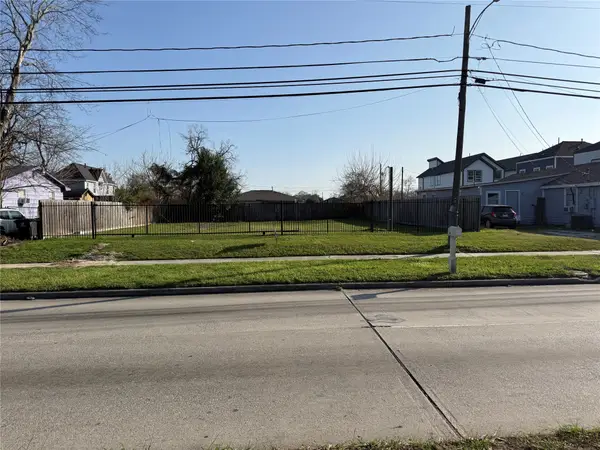 $127,500Active0.23 Acres
$127,500Active0.23 Acres845 & 847 S Victory Drive, Houston, TX 77088
MLS# 75434983Listed by: WALZEL PROPERTIES - CORPORATE OFFICE - New
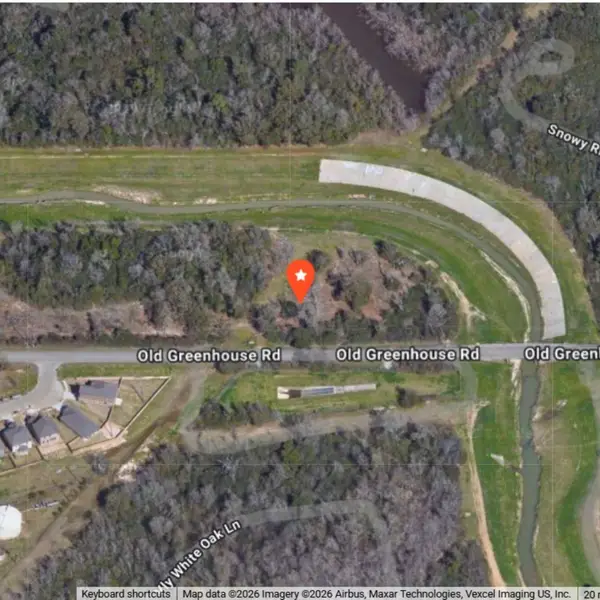 $1,200,000Active2.93 Acres
$1,200,000Active2.93 Acres0 Greenhouse Road, Houston, TX 77084
MLS# 90703524Listed by: KELLER WILLIAMS PREMIER REALTY - New
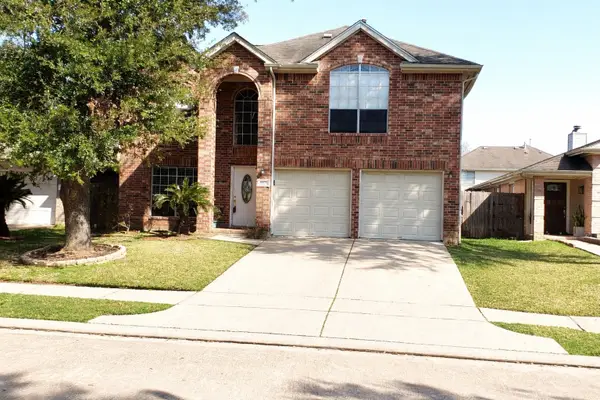 $315,000Active3 beds 3 baths2,098 sq. ft.
$315,000Active3 beds 3 baths2,098 sq. ft.9023 Dragonwood Trail, Houston, TX 77083
MLS# 92644104Listed by: RE/MAX GRAND - New
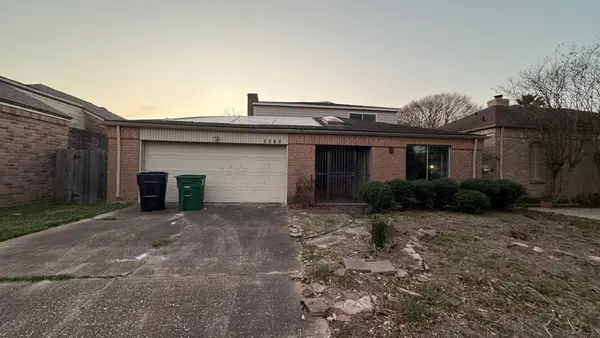 $224,000Active3 beds 3 baths2,354 sq. ft.
$224,000Active3 beds 3 baths2,354 sq. ft.2162 Paso Rello Drive, Houston, TX 77077
MLS# 94343068Listed by: SEETO REALTY - New
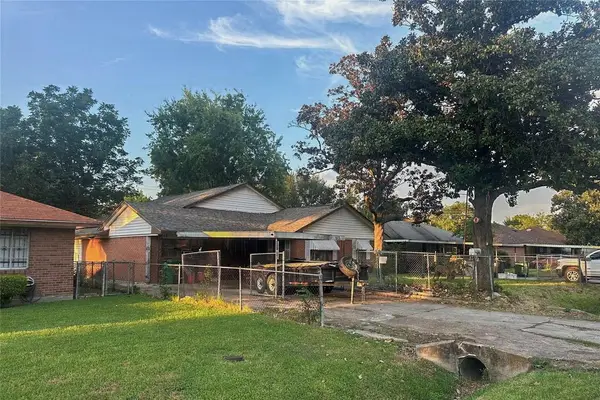 $195,000Active5 beds 1 baths1,600 sq. ft.
$195,000Active5 beds 1 baths1,600 sq. ft.513 Sunnyside Street, Houston, TX 77076
MLS# 94468631Listed by: WHITE HOUSE GLOBAL PROPERTIES 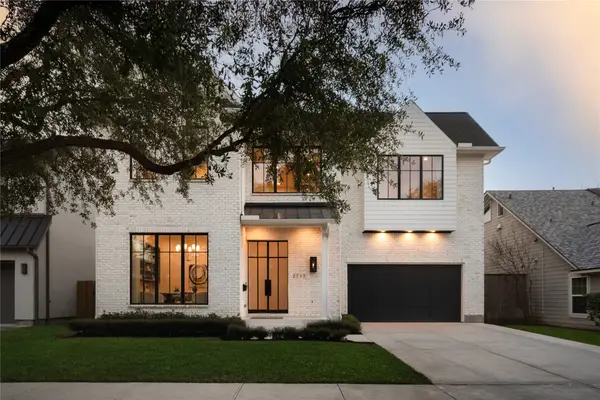 $2,800,000Pending4 beds 5 baths4,189 sq. ft.
$2,800,000Pending4 beds 5 baths4,189 sq. ft.2715 Robinhood Street, Houston, TX 77005
MLS# 98287282Listed by: COMPASS RE TEXAS, LLC - HOUSTON- New
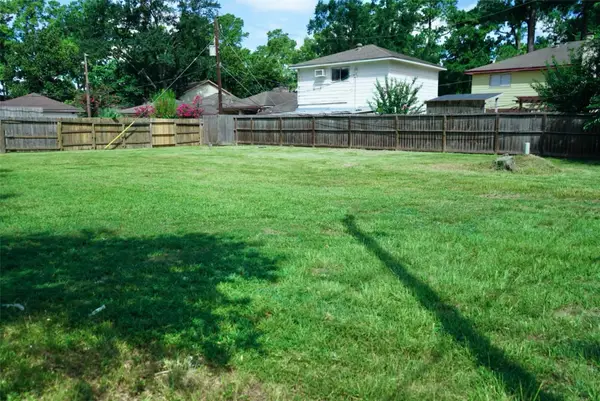 $120,000Active0.26 Acres
$120,000Active0.26 Acres3902 Glenheather Drive, Houston, TX 77068
MLS# 69579044Listed by: BLUEROOF REAL ESTATE

