Local realty services provided by:ERA Experts
2310 W Main Street,Houston, TX 77098
$2,375,000
- 3 Beds
- 5 Baths
- 4,029 sq. ft.
- Single family
- Active
Listed by: kerry wald
Office: douglas elliman real estate
MLS#:60545883
Source:HARMLS
Price summary
- Price:$2,375,000
- Price per sq. ft.:$589.48
About this home
Welcome to Upper Kirby Terraces. Each of these 4-story patio homes offers brilliant views of the TMC and either Uptown Park or downtown. The 4th floor’s unique panoramic view accentuates these gorgeous cityscapes, ideal for leisure and entertainment in the sunroom and open terraces. These 4-bed/4.5-bath homes boast a bedroom fully convertible to a study and a luxurious, 3-way fireplace bisecting the living room from the kitchen with a beautiful 5x8 waterfall island. The Wolf/Sub-Zero appliances include a Sub-Zero wine cooler. The mudroom, adjacent to the Marchal Stevenson elevator, makes groceries convenient, and the double main door and foyer will impress guests.
One block from Kirby Drive’s restaurants, entertainment, and shopping, these homes feature a modern design with spacious open floorplans, luxury engineered hardwood floors, custom closets, and a resplendent accent of large-format bathroom tiles.
Contact an agent
Home facts
- Year built:2025
- Listing ID #:60545883
- Updated:January 31, 2026 at 12:43 PM
Rooms and interior
- Bedrooms:3
- Total bathrooms:5
- Full bathrooms:4
- Half bathrooms:1
- Living area:4,029 sq. ft.
Heating and cooling
- Cooling:Central Air, Electric, Gas, Zoned
- Heating:Central, Electric, Gas, Zoned
Structure and exterior
- Year built:2025
- Building area:4,029 sq. ft.
- Lot area:0.06 Acres
Schools
- High school:LAMAR HIGH SCHOOL (HOUSTON)
- Middle school:LANIER MIDDLE SCHOOL
- Elementary school:POE ELEMENTARY SCHOOL
Utilities
- Sewer:Public Sewer
Finances and disclosures
- Price:$2,375,000
- Price per sq. ft.:$589.48
- Tax amount:$5,072 (2024)
New listings near 2310 W Main Street
- New
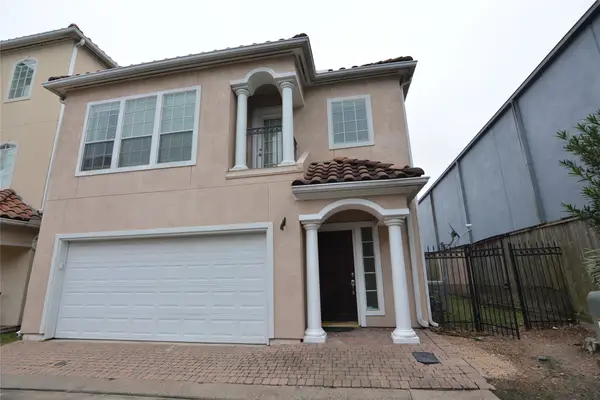 $256,800Active2 beds 3 baths1,480 sq. ft.
$256,800Active2 beds 3 baths1,480 sq. ft.6119 Windwater Pointe, Houston, TX 77036
MLS# 17074282Listed by: WORLD WIDE REALTY,LLC - New
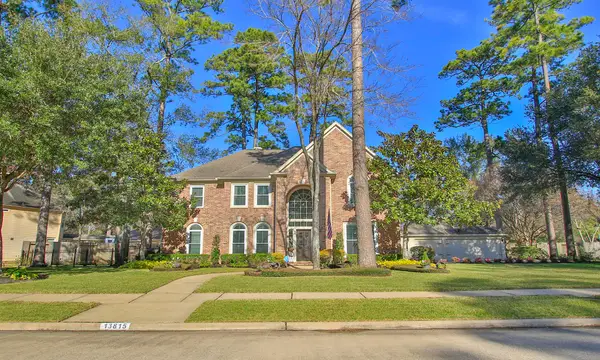 $624,900Active4 beds 4 baths3,336 sq. ft.
$624,900Active4 beds 4 baths3,336 sq. ft.13815 Lakewood Crossing Boulevard, Houston, TX 77070
MLS# 17883911Listed by: CB&A, REALTORS - New
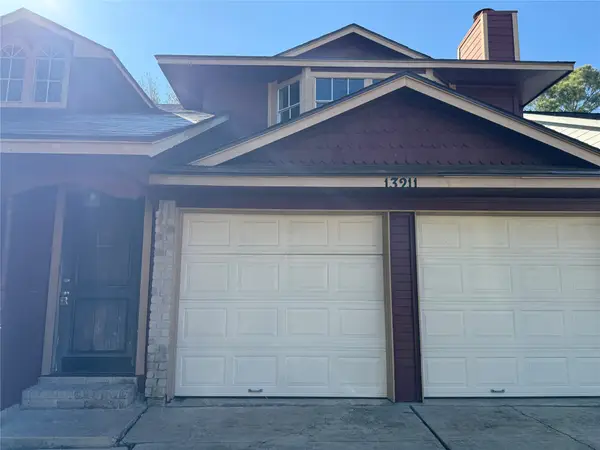 $249,000Active3 beds 3 baths2,269 sq. ft.
$249,000Active3 beds 3 baths2,269 sq. ft.13211 Creekview Park Drive, Houston, TX 77082
MLS# 30205166Listed by: INTEX REALTY - New
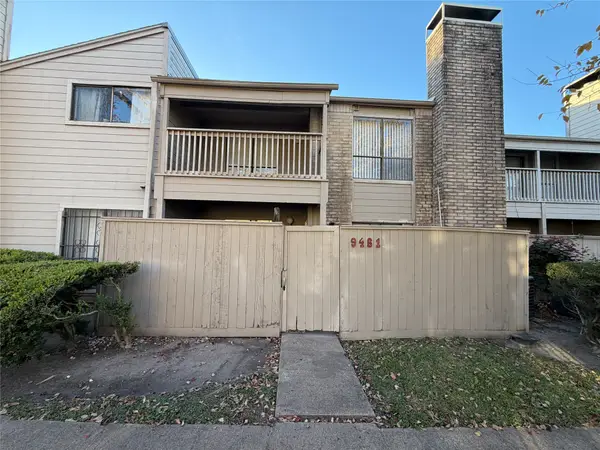 $138,000Active3 beds 3 baths1,402 sq. ft.
$138,000Active3 beds 3 baths1,402 sq. ft.9461 Pagewood Lane, Houston, TX 77063
MLS# 534088Listed by: INTEX REALTY - New
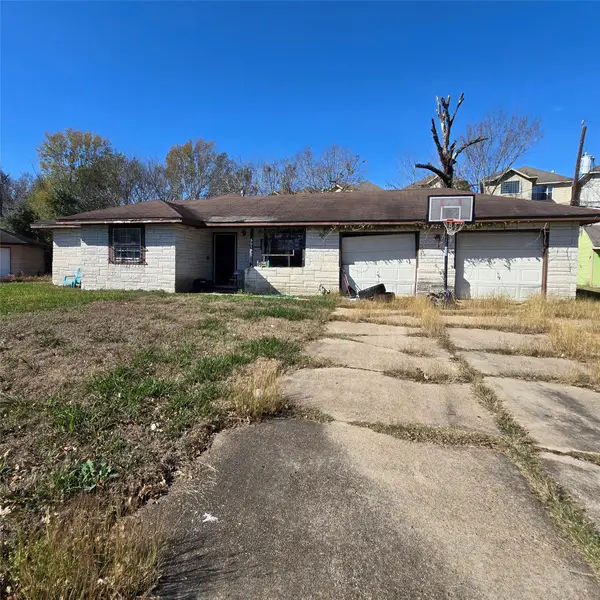 $145,000Active3 beds 2 baths1,279 sq. ft.
$145,000Active3 beds 2 baths1,279 sq. ft.5518 Nassau Road, Houston, TX 77021
MLS# 65166879Listed by: THE AGAVE REALTY GROUP - New
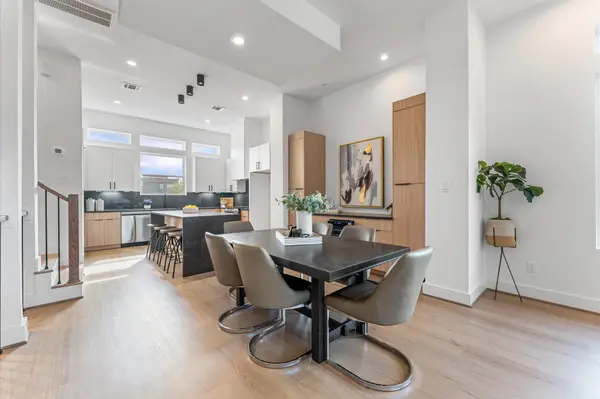 $464,900Active3 beds 4 baths1,990 sq. ft.
$464,900Active3 beds 4 baths1,990 sq. ft.3209 Baer Street #A, Houston, TX 77020
MLS# 93129278Listed by: HAUS HOUSTON - New
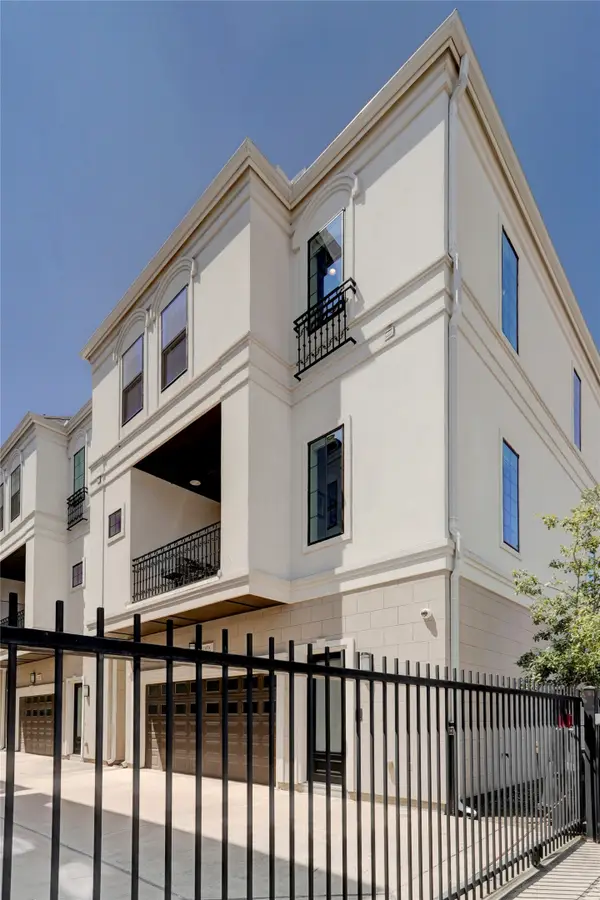 $715,000Active3 beds 4 baths2,527 sq. ft.
$715,000Active3 beds 4 baths2,527 sq. ft.2307 Richton Street N #A, Houston, TX 77098
MLS# 46539408Listed by: HOMESMART - New
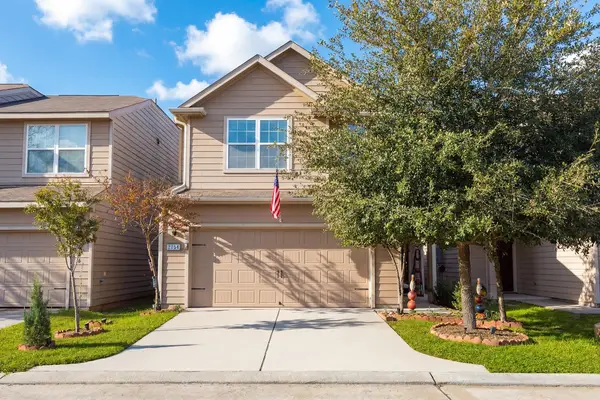 $260,000Active4 beds 3 baths2,000 sq. ft.
$260,000Active4 beds 3 baths2,000 sq. ft.2054 Sweet Lilac Drive, Houston, TX 77090
MLS# 57705260Listed by: TEXAS SAGE PROPERTIES - New
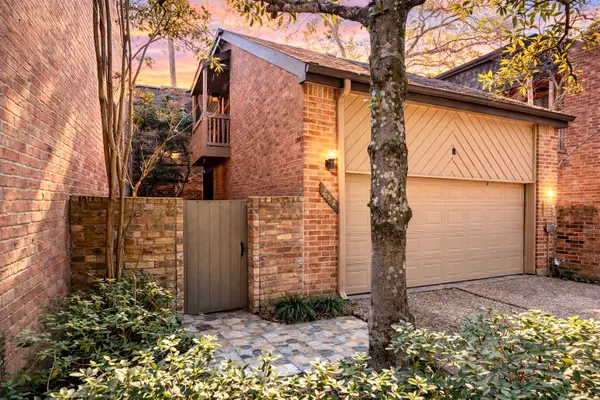 $450,000Active2 beds 3 baths1,838 sq. ft.
$450,000Active2 beds 3 baths1,838 sq. ft.252 Sugarberry Circle, Houston, TX 77024
MLS# 74393890Listed by: RE/MAX FINE PROPERTIES - New
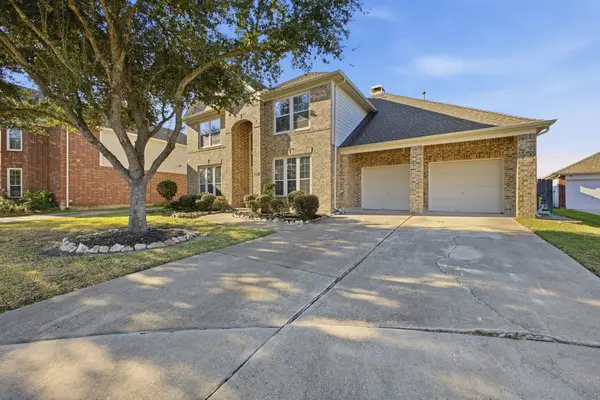 $465,500Active4 beds 3 baths3,242 sq. ft.
$465,500Active4 beds 3 baths3,242 sq. ft.9831 Buckhaven Drive, Houston, TX 77089
MLS# 22826389Listed by: APEX REALTY TEAM

