2314 Hialeah Drive, Houston, TX 77018
Local realty services provided by:American Real Estate ERA Powered
2314 Hialeah Drive,Houston, TX 77018
$749,900
- 3 Beds
- 2 Baths
- 2,055 sq. ft.
- Single family
- Active
Upcoming open houses
- Sat, Dec 1301:00 pm - 03:00 pm
Listed by: ashli young
Office: compass re texas, llc. - houston
MLS#:28767238
Source:HARMLS
Price summary
- Price:$749,900
- Price per sq. ft.:$364.91
About this home
This Oak Forest classic has been renovated and expanded to fit the way people live today. It has an instant "home" feeling with its timeless brick exterior, warm palette and a layout that blends style and comfort. The dining room sets the tone with stylish grasscloth wallpaper. The kitchen opens to the breakfast nook with built in bench and living room so you can cook and connect with ease. The living room is the heart of the home with custom paneling, a wall of French windows and built ins that keep the space polished without losing storage. The primary suite overlooks the backyard and features a spa like bath and walk-in closet. The backyard has been fully landscaped with privacy trees, a gravel entertaining area and a turfed green space that stays picture perfect. The home also features updates like a new roof, PEX piping, new fence, sprinklers & a whole home generator for peace of mind during Houston weather.
Contact an agent
Home facts
- Year built:1954
- Listing ID #:28767238
- Updated:December 11, 2025 at 01:24 PM
Rooms and interior
- Bedrooms:3
- Total bathrooms:2
- Full bathrooms:2
- Living area:2,055 sq. ft.
Heating and cooling
- Cooling:Attic Fan, Central Air, Electric
- Heating:Central, Gas
Structure and exterior
- Roof:Composition
- Year built:1954
- Building area:2,055 sq. ft.
- Lot area:0.17 Acres
Schools
- High school:WALTRIP HIGH SCHOOL
- Middle school:BLACK MIDDLE SCHOOL
- Elementary school:STEVENS ELEMENTARY SCHOOL
Utilities
- Sewer:Public Sewer
Finances and disclosures
- Price:$749,900
- Price per sq. ft.:$364.91
- Tax amount:$11,090 (2025)
New listings near 2314 Hialeah Drive
- New
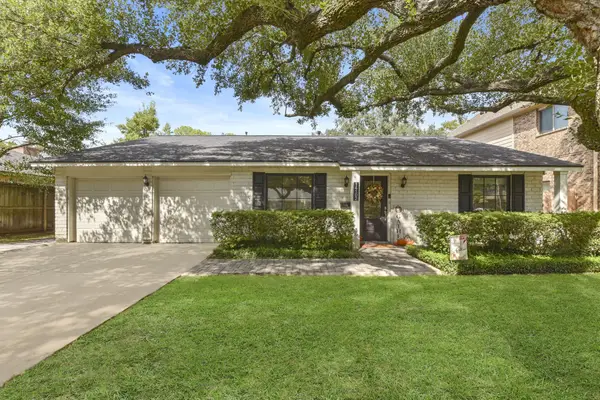 $839,900Active4 beds 3 baths2,511 sq. ft.
$839,900Active4 beds 3 baths2,511 sq. ft.14102 Pinerock Lane, Houston, TX 77079
MLS# 10892692Listed by: REAL PROPERTIES - New
 $144,000Active3 beds 2 baths1,516 sq. ft.
$144,000Active3 beds 2 baths1,516 sq. ft.1210 Homer Street, Houston, TX 77091
MLS# 29773358Listed by: JOSEPH WALTER REALTY, LLC - New
 $340,000Active4 beds 2 baths1,981 sq. ft.
$340,000Active4 beds 2 baths1,981 sq. ft.12415 Pantano Drive, Houston, TX 77065
MLS# 32346079Listed by: PRIME PROPERTIES - New
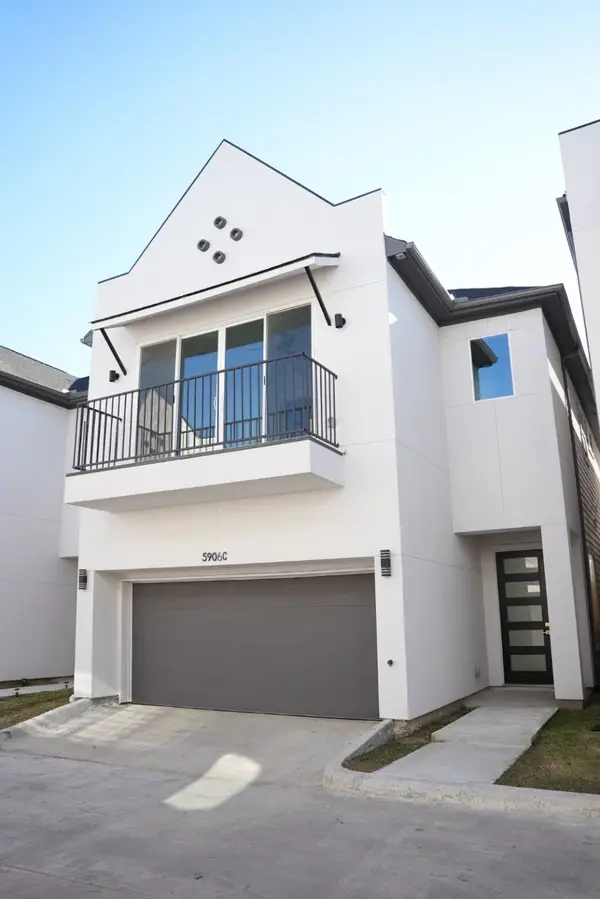 $335,000Active3 beds 3 baths2,019 sq. ft.
$335,000Active3 beds 3 baths2,019 sq. ft.5906 Saint Augustine Street #C, Houston, TX 77021
MLS# 41041648Listed by: ORCHARD BROKERAGE - Open Fri, 1 to 4pmNew
 $599,990Active3 beds 2 baths2,942 sq. ft.
$599,990Active3 beds 2 baths2,942 sq. ft.6535 - 6537 Rena Street, Houston, TX 77092
MLS# 43935547Listed by: NEW AGE - New
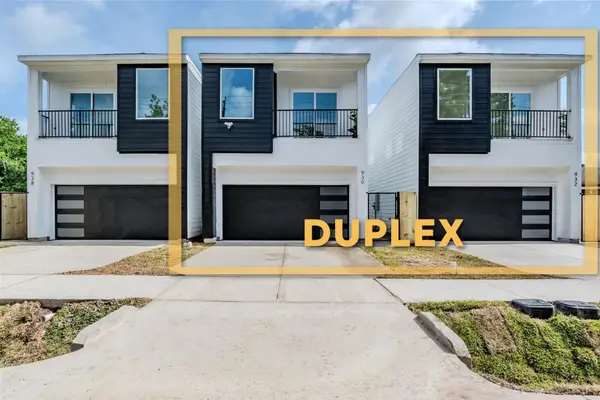 $599,990Active3 beds 2 baths3,600 sq. ft.
$599,990Active3 beds 2 baths3,600 sq. ft.1911-1913 Dewalt Street, Houston, TX 77088
MLS# 61831383Listed by: NEW AGE - New
 $485,000Active5 beds 3 baths3,696 sq. ft.
$485,000Active5 beds 3 baths3,696 sq. ft.8619 Arranmore Lane, Houston, TX 77095
MLS# 71494274Listed by: EXECUTIVE TEXAS REALTY - New
 $195,000Active3 beds 2 baths1,760 sq. ft.
$195,000Active3 beds 2 baths1,760 sq. ft.3339 Tenaha Drive, Houston, TX 77014
MLS# 24710228Listed by: EXP REALTY LLC - New
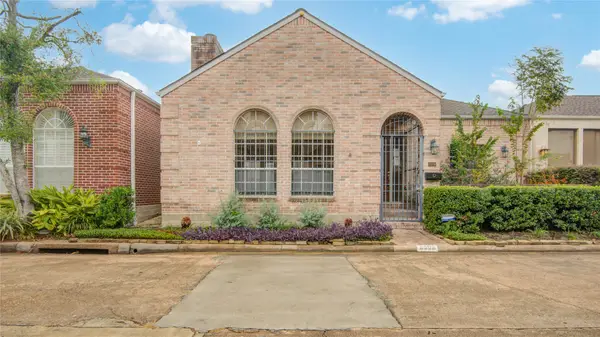 $395,000Active3 beds 3 baths2,541 sq. ft.
$395,000Active3 beds 3 baths2,541 sq. ft.9506 Bayou Brook Street, Houston, TX 77063
MLS# 28404379Listed by: THE SEARS GROUP - New
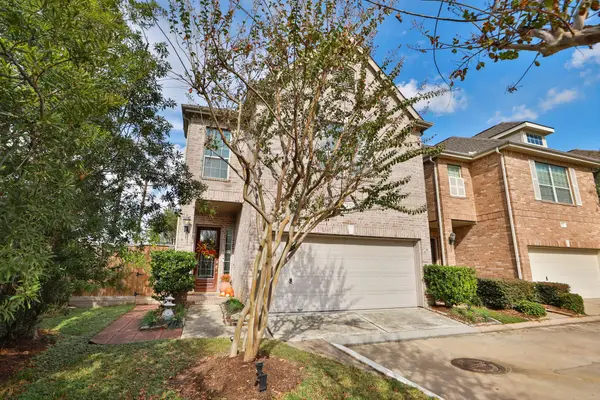 $499,900Active3 beds 4 baths3,195 sq. ft.
$499,900Active3 beds 4 baths3,195 sq. ft.3130 Heritage Creek Terrace, Houston, TX 77008
MLS# 60544198Listed by: BERKSHIRE HATHAWAY HOMESERVICES PREMIER PROPERTIES
