2331 Carleen Road, Houston, TX 77018
Local realty services provided by:ERA EXPERTS
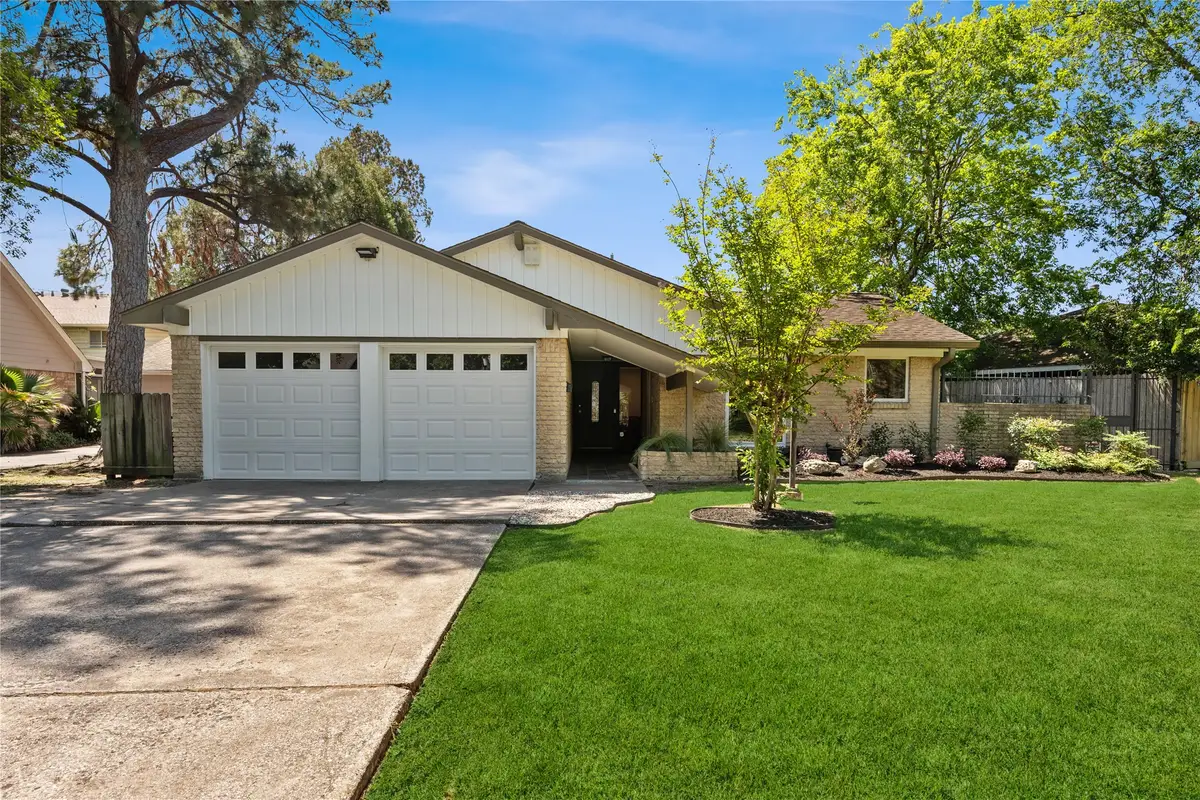
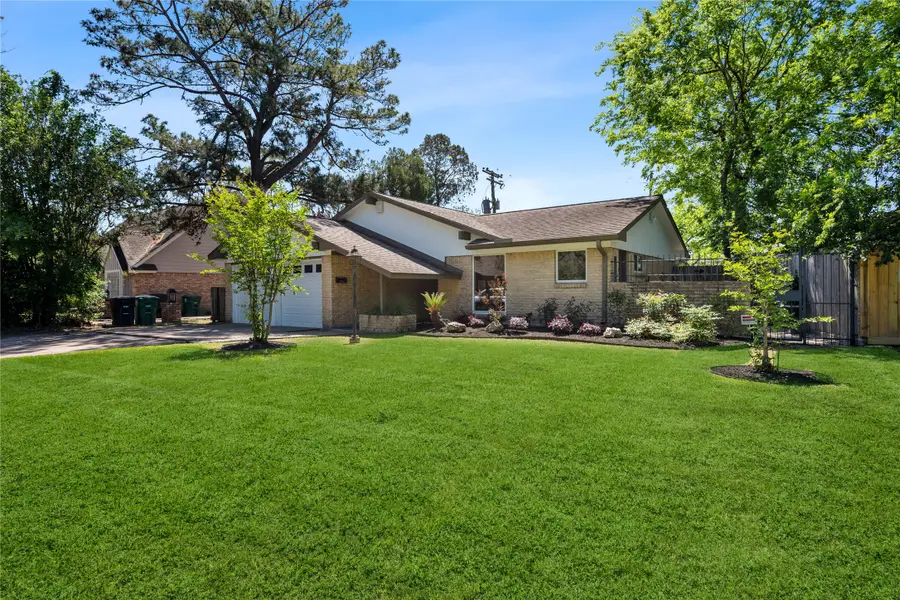
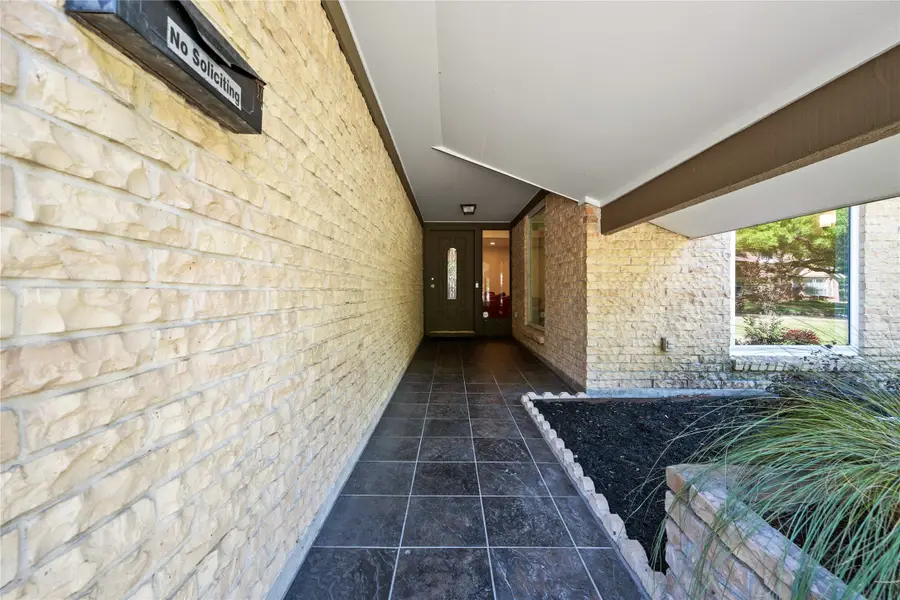
2331 Carleen Road,Houston, TX 77018
$499,999
- 3 Beds
- 2 Baths
- 1,796 sq. ft.
- Single family
- Active
Listed by:rebecca ramirez
Office:better homes and gardens real estate gary greene - lake houston
MLS#:10641600
Source:HARMLS
Price summary
- Price:$499,999
- Price per sq. ft.:$278.4
About this home
Come experience this newly updated mid-century modern home in Candlelight Estates. The step-down living room at the heart of the home offers easy access to all rooms. The recently updated kitchen features new cabinets, quartz countertops, & SS appliances. An adjacent area can be utilized as a butler’s pantry/flex space and has a door leading to a wrought iron gated Mediterranean inspired seating area. A formal dining room with picture windows is close to the kitchen. The family room features a gas fireplace, built in cabinets, glass display shelving, and double doors to the side patio. The primary bedroom has 2 closets, an updated en suite bathroom with stand-alone shower, & double doors to the back deck. A 2nd bathroom hosts dual sinks in a new vanity with quartz counter, dual mirrors, & shower/tub combo. PEX plumbing throughout. Fresh woodgrain style luxury vinyl planking flooring. Close access to 610, I-10, and 290. Includes washer, dryer, and refrigerator. Home hasn't flooded.
Contact an agent
Home facts
- Year built:1964
- Listing Id #:10641600
- Updated:August 18, 2025 at 11:38 AM
Rooms and interior
- Bedrooms:3
- Total bathrooms:2
- Full bathrooms:2
- Living area:1,796 sq. ft.
Heating and cooling
- Cooling:Attic Fan, Central Air, Electric
- Heating:Central, Gas
Structure and exterior
- Roof:Composition
- Year built:1964
- Building area:1,796 sq. ft.
- Lot area:0.15 Acres
Schools
- High school:SCARBOROUGH HIGH SCHOOL
- Middle school:BLACK MIDDLE SCHOOL
- Elementary school:STEVENS ELEMENTARY SCHOOL
Utilities
- Sewer:Public Sewer
Finances and disclosures
- Price:$499,999
- Price per sq. ft.:$278.4
- Tax amount:$9,343 (2024)
New listings near 2331 Carleen Road
- New
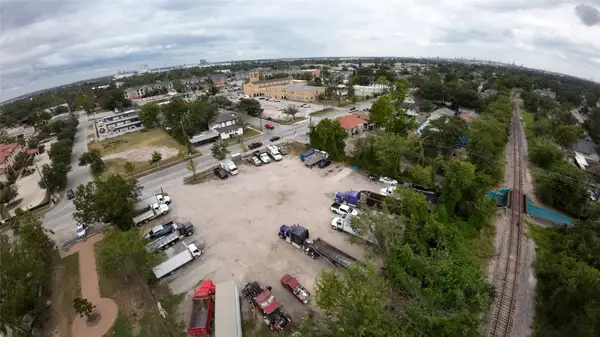 $899,000Active0 Acres
$899,000Active0 Acres7206 Capitol St, Houston, TX 77011
MLS# 24598739Listed by: REALTY WORLD HOMES & ESTATES - New
 $570,000Active3 beds 4 baths2,035 sq. ft.
$570,000Active3 beds 4 baths2,035 sq. ft.4211 Crawford Street, Houston, TX 77004
MLS# 34412525Listed by: HOMESMART - New
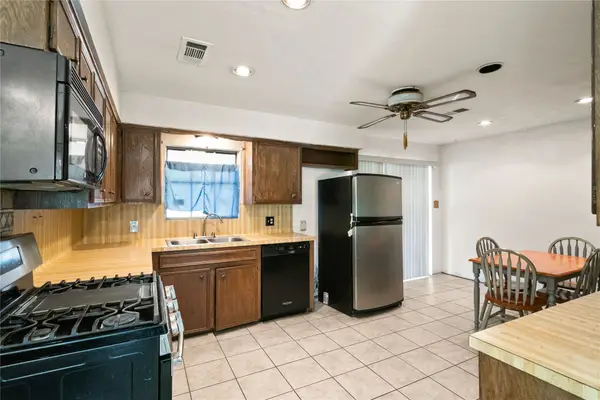 $199,900Active3 beds 2 baths1,300 sq. ft.
$199,900Active3 beds 2 baths1,300 sq. ft.522 Rainy River Drive, Houston, TX 77037
MLS# 53333519Listed by: JLA REALTY - New
 $235,140Active3 beds 2 baths1,266 sq. ft.
$235,140Active3 beds 2 baths1,266 sq. ft.2623 Lantana Spring Road, Houston, TX 77038
MLS# 61692114Listed by: LENNAR HOMES VILLAGE BUILDERS, LLC - New
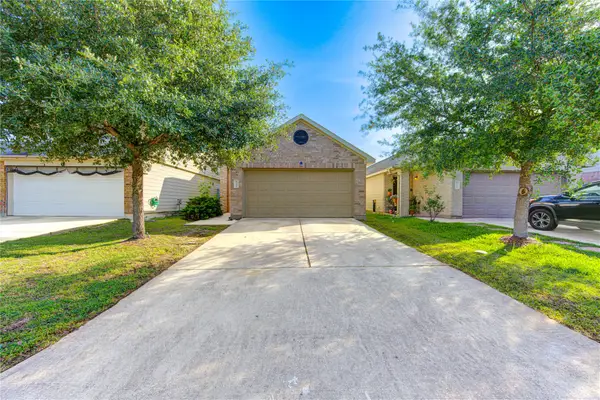 $210,000Active3 beds 3 baths1,720 sq. ft.
$210,000Active3 beds 3 baths1,720 sq. ft.15531 Kiplands Bend Drive, Houston, TX 77014
MLS# 93891041Listed by: GLAD REALTY LLC - New
 $189,900Active3 beds 2 baths1,485 sq. ft.
$189,900Active3 beds 2 baths1,485 sq. ft.12127 Palmton Street, Houston, TX 77034
MLS# 12210957Listed by: KAREN DAVIS PROPERTIES - New
 $134,900Active2 beds 2 baths1,329 sq. ft.
$134,900Active2 beds 2 baths1,329 sq. ft.2574 Marilee Lane #1, Houston, TX 77057
MLS# 12646031Listed by: RODNEY JACKSON REALTY GROUP, LLC - New
 $349,900Active3 beds 3 baths1,550 sq. ft.
$349,900Active3 beds 3 baths1,550 sq. ft.412 Neyland Street #G, Houston, TX 77022
MLS# 15760933Listed by: CITIQUEST PROPERTIES - New
 $156,000Active2 beds 2 baths891 sq. ft.
$156,000Active2 beds 2 baths891 sq. ft.12307 Kings Chase Drive, Houston, TX 77044
MLS# 36413942Listed by: KELLER WILLIAMS HOUSTON CENTRAL - Open Sat, 11am to 4pmNew
 $750,000Active4 beds 4 baths3,287 sq. ft.
$750,000Active4 beds 4 baths3,287 sq. ft.911 Chisel Point Drive, Houston, TX 77094
MLS# 36988040Listed by: KELLER WILLIAMS PREMIER REALTY
