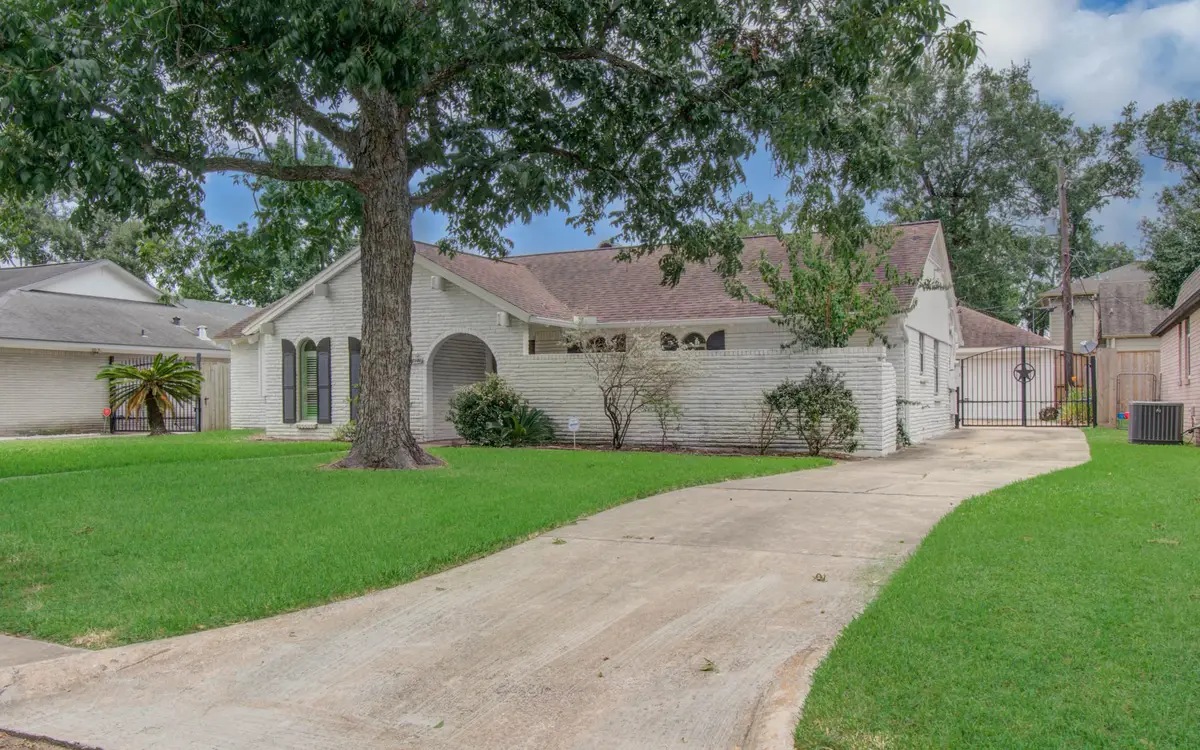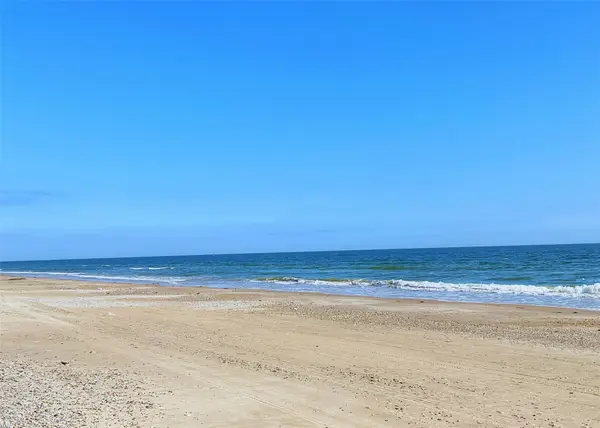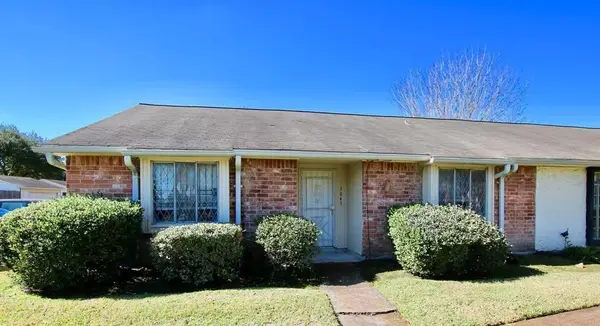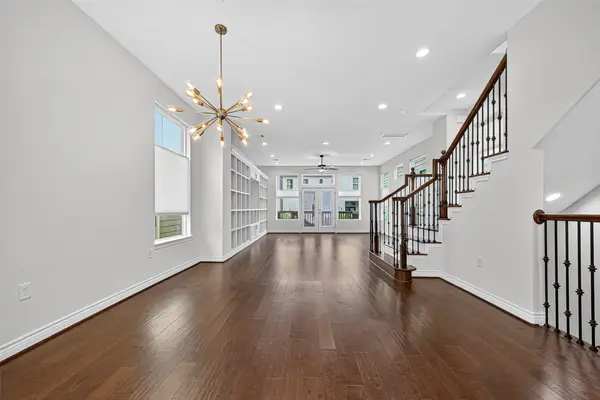2407 Del Norte Street, Houston, TX 77018
Local realty services provided by:ERA EXPERTS



2407 Del Norte Street,Houston, TX 77018
$445,000
- 4 Beds
- 2 Baths
- 2,291 sq. ft.
- Single family
- Active
Listed by:rochelle jones
Office:aplomb real estate
MLS#:90086850
Source:HARMLS
Price summary
- Price:$445,000
- Price per sq. ft.:$194.24
About this home
Don’t miss this fantastic opportunity to own a beautifully maintained home in the highly desirable Candlelight/Oak Forest area! This 4-bedroom home offers abundant space and flexibility for modern living. Inside, both formal living and dining areas—perfect for entertaining or easily convertible into a home office, playroom, or media room to suit your needs. The inviting den features a vaulted, beamed cathedral ceiling and a striking corner fireplace with arched opening and gas logs, creating a cozy yet spacious gathering space. The kitchen and breakfast area offer generous prep and dining space, with an abundance of countertops and cabinetry for all your culinary needs. Just off the breakfast room, the indoor utility room provides ample space for laundry plus an extra fridge or freezer. The primary suite is a true retreat, with dual walk-in closets, an updated bathroom featuring a stylish vanity and shower enclosure. This home is surrounded by lots of stores and 20 mins to downtown.
Contact an agent
Home facts
- Year built:1965
- Listing Id #:90086850
- Updated:August 18, 2025 at 11:46 AM
Rooms and interior
- Bedrooms:4
- Total bathrooms:2
- Full bathrooms:2
- Living area:2,291 sq. ft.
Heating and cooling
- Cooling:Central Air, Electric
- Heating:Central, Electric, Gas
Structure and exterior
- Roof:Composition
- Year built:1965
- Building area:2,291 sq. ft.
- Lot area:0.19 Acres
Schools
- High school:SCARBOROUGH HIGH SCHOOL
- Middle school:BLACK MIDDLE SCHOOL
- Elementary school:STEVENS ELEMENTARY SCHOOL
Utilities
- Sewer:Public Sewer
Finances and disclosures
- Price:$445,000
- Price per sq. ft.:$194.24
- Tax amount:$9,499 (2024)
New listings near 2407 Del Norte Street
- New
 $174,900Active3 beds 1 baths1,189 sq. ft.
$174,900Active3 beds 1 baths1,189 sq. ft.8172 Milredge Street, Houston, TX 77017
MLS# 33178315Listed by: KELLER WILLIAMS HOUSTON CENTRAL - New
 $2,250,000Active5 beds 5 baths4,537 sq. ft.
$2,250,000Active5 beds 5 baths4,537 sq. ft.5530 Woodway Drive, Houston, TX 77056
MLS# 33401053Listed by: MARTHA TURNER SOTHEBY'S INTERNATIONAL REALTY - New
 $44,000Active0.18 Acres
$44,000Active0.18 Acres1062 Pennington Street, Gilchrist, TX 77617
MLS# 40654910Listed by: RE/MAX EAST - New
 $410,000Active3 beds 2 baths2,477 sq. ft.
$410,000Active3 beds 2 baths2,477 sq. ft.11030 Acanthus Lane, Houston, TX 77095
MLS# 51676813Listed by: EXP REALTY, LLC - New
 $260,000Active4 beds 2 baths2,083 sq. ft.
$260,000Active4 beds 2 baths2,083 sq. ft.15410 Empanada Drive, Houston, TX 77083
MLS# 62222077Listed by: EXCLUSIVE REALTY GROUP LLC - New
 $239,900Active4 beds 3 baths2,063 sq. ft.
$239,900Active4 beds 3 baths2,063 sq. ft.6202 Verde Valley Drive, Houston, TX 77396
MLS# 67806666Listed by: TEXAS SIGNATURE REALTY - New
 $147,500Active3 beds 2 baths1,332 sq. ft.
$147,500Active3 beds 2 baths1,332 sq. ft.12843 Clarewood Drive, Houston, TX 77072
MLS# 71778847Listed by: RENTERS WAREHOUSE TEXAS, LLC - New
 $349,000Active3 beds 3 baths1,729 sq. ft.
$349,000Active3 beds 3 baths1,729 sq. ft.9504 Retriever Way, Houston, TX 77055
MLS# 72305686Listed by: BRADEN REAL ESTATE GROUP - New
 $234,000Active3 beds 2 baths1,277 sq. ft.
$234,000Active3 beds 2 baths1,277 sq. ft.6214 Granton Street, Houston, TX 77026
MLS# 76961185Listed by: PAK HOME REALTY - New
 $529,000Active3 beds 4 baths2,481 sq. ft.
$529,000Active3 beds 4 baths2,481 sq. ft.1214 E 29th Street, Houston, TX 77009
MLS# 79635475Listed by: BERKSHIRE HATHAWAY HOMESERVICES PREMIER PROPERTIES
