241 Litchfield Lane, Houston, TX 77024
Local realty services provided by:American Real Estate ERA Powered
241 Litchfield Lane,Houston, TX 77024
$355,000
- 3 Beds
- 3 Baths
- 1,697 sq. ft.
- Townhouse
- Active
Listed by: erica post
Office: century 21 western realty, inc
MLS#:43095755
Source:HARMLS
Price summary
- Price:$355,000
- Price per sq. ft.:$209.19
- Monthly HOA dues:$635
About this home
Beautifully updated and move-in ready, this townhome sits in a lushly landscaped community zoned to top-rated Frostwood Elementary, Memorial Middle, and Memorial High. The kitchen is a standout with granite countertops, custom soft-close cabinetry, pull-out drawers, a spice rack, and double oven. A dry bar with wine fridge makes entertaining effortless. Upstairs features hardwood floors, a convenient laundry area with stackable washer and dryer (included), and a large pantry with extra cabinetry. The primary suite offers a private balcony with outdoor storage, dual sinks, and a spacious walk-in shower. Enjoy a large corner patio with a second storage closet. Additional highlights include Andersen windows, crown molding, ceramic tile flooring downstairs, a wood-burning fireplace, tankless water heater, and recently replaced siding. A perfect blend of style, comfort, and convenience in the heart of Memorial.
Contact an agent
Home facts
- Year built:1977
- Listing ID #:43095755
- Updated:February 11, 2026 at 12:41 PM
Rooms and interior
- Bedrooms:3
- Total bathrooms:3
- Full bathrooms:2
- Half bathrooms:1
- Living area:1,697 sq. ft.
Heating and cooling
- Cooling:Central Air, Electric
- Heating:Central, Electric
Structure and exterior
- Roof:Composition
- Year built:1977
- Building area:1,697 sq. ft.
Schools
- High school:MEMORIAL HIGH SCHOOL (SPRING BRANCH)
- Middle school:MEMORIAL MIDDLE SCHOOL (SPRING BRANCH)
- Elementary school:FROSTWOOD ELEMENTARY SCHOOL
Utilities
- Sewer:Public Sewer
Finances and disclosures
- Price:$355,000
- Price per sq. ft.:$209.19
- Tax amount:$7,870 (2024)
New listings near 241 Litchfield Lane
- New
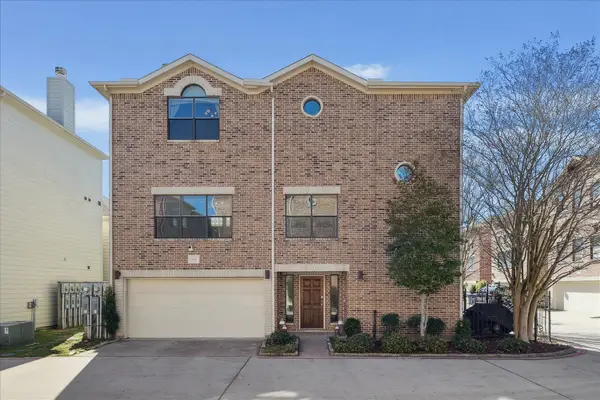 $310,000Active3 beds 3 baths2,089 sq. ft.
$310,000Active3 beds 3 baths2,089 sq. ft.3643 Main Plaza Drive, Houston, TX 77025
MLS# 41702071Listed by: MARTHA TURNER SOTHEBY'S INTERNATIONAL REALTY - New
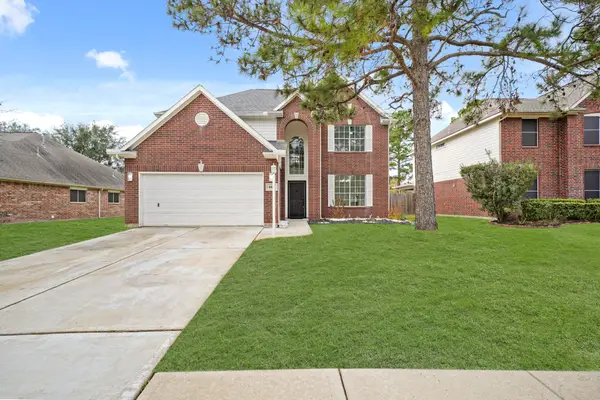 $384,900Active4 beds 3 baths2,416 sq. ft.
$384,900Active4 beds 3 baths2,416 sq. ft.8907 Aberdeen Park Drive, Houston, TX 77095
MLS# 89386522Listed by: COLDWELL BANKER REALTY - LAKE CONROE/WILLIS - New
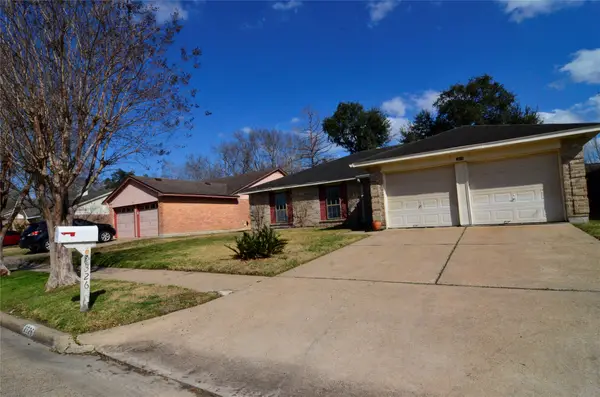 $210,000Active3 beds 2 baths1,670 sq. ft.
$210,000Active3 beds 2 baths1,670 sq. ft.2326 Hazy Creek Drive, Houston, TX 77084
MLS# 55520142Listed by: O'HARA & COMPANY REAL ESTATE 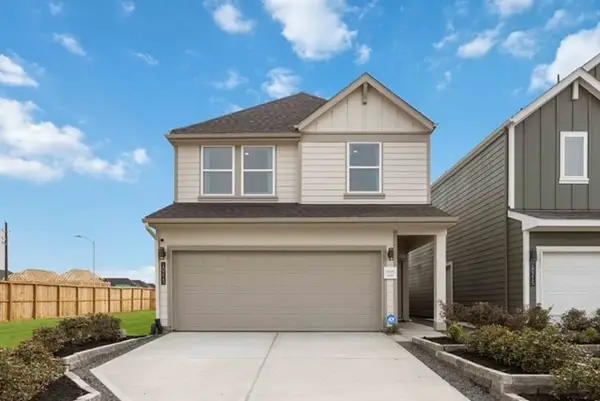 $310,490Pending4 beds 3 baths1,719 sq. ft.
$310,490Pending4 beds 3 baths1,719 sq. ft.2807 Milton Lodge Lane, Houston, TX 77051
MLS# 55878662Listed by: EXCLUSIVE PRIME REALTY, LLC- Open Sun, 11am to 1pmNew
 $238,000Active3 beds 2 baths1,396 sq. ft.
$238,000Active3 beds 2 baths1,396 sq. ft.17218 Valemist Court, Houston, TX 77084
MLS# 11311149Listed by: KELLER WILLIAMS MEMORIAL - New
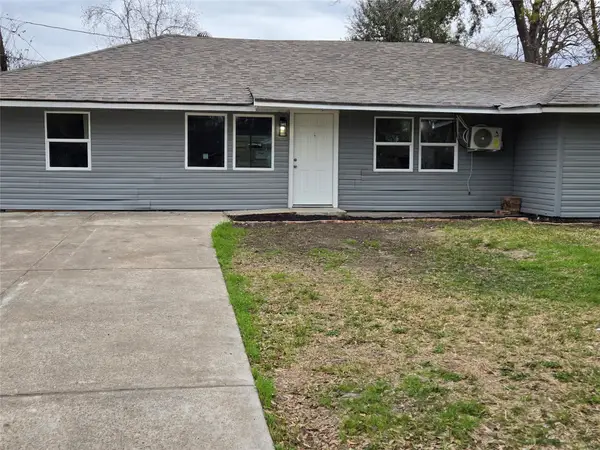 $199,900Active4 beds 2 baths1,698 sq. ft.
$199,900Active4 beds 2 baths1,698 sq. ft.5823 Lyndhurst Drive E, Houston, TX 77033
MLS# 11994935Listed by: SUMMIT PROPERTIES - Open Sun, 1 to 3pmNew
 $285,000Active3 beds 2 baths1,546 sq. ft.
$285,000Active3 beds 2 baths1,546 sq. ft.922 Innsdale Drive, Houston, TX 77076
MLS# 13114787Listed by: COLDWELL BANKER REALTY - MEMORIAL OFFICE - Open Sun, 1 to 4pmNew
 $315,000Active3 beds 2 baths2,138 sq. ft.
$315,000Active3 beds 2 baths2,138 sq. ft.5443 Kingfisher Drive, Houston, TX 77096
MLS# 15794180Listed by: WEICHERT, REALTORS - THE MURRAY GROUP - Open Sat, 1 to 4pmNew
 $419,700Active3 beds 4 baths2,025 sq. ft.
$419,700Active3 beds 4 baths2,025 sq. ft.719 Thornton Road #B, Houston, TX 77018
MLS# 16750885Listed by: OAKHOUSE REAL ESTATE - New
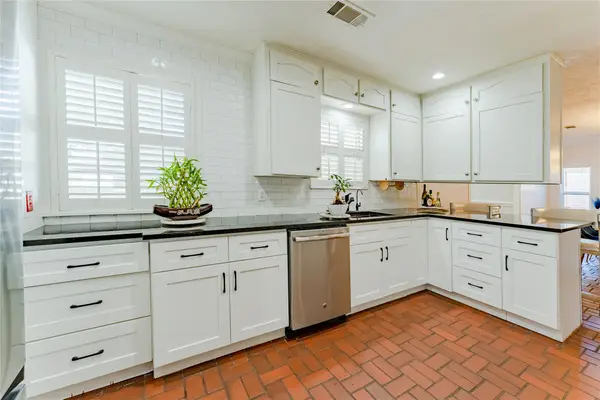 $474,990Active2 beds 2 baths2,194 sq. ft.
$474,990Active2 beds 2 baths2,194 sq. ft.11407 Iberia Drive, Houston, TX 77065
MLS# 21403985Listed by: KELLER WILLIAMS REALTY METROPOLITAN

