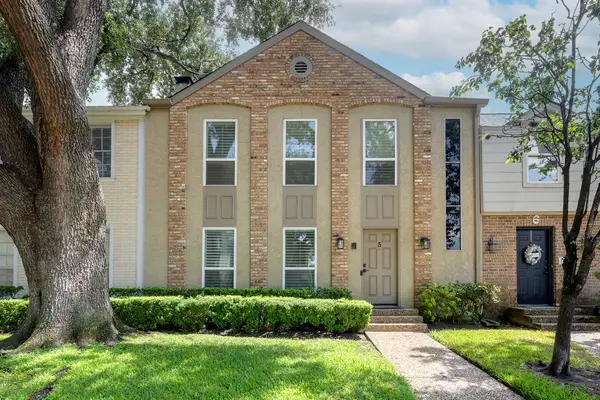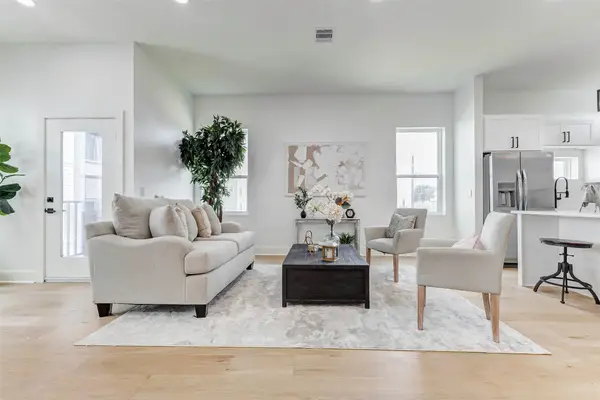2410 Vaughn Street #B, Houston, TX 77093
Local realty services provided by:American Real Estate ERA Powered
Listed by:david edgerton
Office:all city real estate
MLS#:89505510
Source:HARMLS
Price summary
- Price:$299,900
- Price per sq. ft.:$179.8
- Monthly HOA dues:$233
About this home
Penelope Place is a gated community of seven brand-new, move-in ready homes tucked into Near Northside, one of Houston’s fastest-changing neighborhoods. With easy access to I-10, US-59, 610 Loop, and Hardy Toll Road, it’s a quick drive to the Houston Heights, Downtown, the Theater District, or an exciting game or concert. Each two-story home includes 3 bedrooms, 2.5 baths, and a two-car garage, with an open layout that connects the kitchen, living, and dining areas—perfect for everyday life or having people over. Upstairs you’ll find a study nook and laundry room right where you need them. Outside, enjoy a fully turfed and fenced backyard with minimal upkeep. The community features a small park with picnic tables and a grill for weekend hangouts, and a separate dog park so pets can play off-leash. Inside the homes, expect quartz counters, wood-look flooring (no carpet), custom cabinets, and stainless appliances. The model home is open—schedule your visit and come take a look.
Contact an agent
Home facts
- Year built:2025
- Listing ID #:89505510
- Updated:September 25, 2025 at 11:40 AM
Rooms and interior
- Bedrooms:3
- Total bathrooms:3
- Full bathrooms:2
- Half bathrooms:1
- Living area:1,668 sq. ft.
Heating and cooling
- Cooling:Central Air, Electric, Zoned
- Heating:Central, Gas, Zoned
Structure and exterior
- Roof:Composition
- Year built:2025
- Building area:1,668 sq. ft.
- Lot area:0.48 Acres
Schools
- High school:KASHMERE HIGH SCHOOL
- Middle school:KEY MIDDLE SCHOOL
- Elementary school:PAIGE ELEMENTARY SCHOOL
Utilities
- Sewer:Public Sewer
Finances and disclosures
- Price:$299,900
- Price per sq. ft.:$179.8
New listings near 2410 Vaughn Street #B
- New
 $408,000Active1 Acres
$408,000Active1 Acres5501 Breen Drive, Houston, TX 77086
MLS# 16033381Listed by: CENTURY 21 LUCKY MONEY - New
 $799,000Active3 beds 3 baths1,800 sq. ft.
$799,000Active3 beds 3 baths1,800 sq. ft.4422 Merwin Street, Houston, TX 77027
MLS# 27844958Listed by: HOMESMART - New
 $250,000Active2 beds 2 baths1,008 sq. ft.
$250,000Active2 beds 2 baths1,008 sq. ft.1001 E 40th Street, Houston, TX 77022
MLS# 32068579Listed by: BOULEVARD REALTY - New
 $279,000Active2 beds 3 baths1,875 sq. ft.
$279,000Active2 beds 3 baths1,875 sq. ft.2323 Augusta Drive #5, Houston, TX 77057
MLS# 36845435Listed by: GREENWOOD KING PROPERTIES - VOSS OFFICE - New
 $269,999Active4 beds 3 baths2,200 sq. ft.
$269,999Active4 beds 3 baths2,200 sq. ft.16527 N Mist Drive, Houston, TX 77073
MLS# 39130314Listed by: REALTY OF AMERICA, LLC - New
 $1,699,500Active3 beds 4 baths3,353 sq. ft.
$1,699,500Active3 beds 4 baths3,353 sq. ft.404 Egerton Crescent Drive, Houston, TX 77024
MLS# 61230695Listed by: BETTER HOMES AND GARDENS REAL ESTATE GARY GREENE - WOODWAY - New
 $399,999Active13 beds 8 baths1,395 sq. ft.
$399,999Active13 beds 8 baths1,395 sq. ft.9026 Carousel Lane #A and B, Houston, TX 77080
MLS# 70819651Listed by: FIVE STAR REAL ESTATE SERVICES - New
 $699,000Active3 beds 2 baths1,698 sq. ft.
$699,000Active3 beds 2 baths1,698 sq. ft.4406 Merwin Street, Houston, TX 77027
MLS# 72130096Listed by: HOMESMART - New
 $269,950Active4 beds 2 baths1,642 sq. ft.
$269,950Active4 beds 2 baths1,642 sq. ft.6343 Clemson Street, Houston, TX 77092
MLS# 78870392Listed by: UP REALTY - Open Fri, 11am to 2pmNew
 $472,000Active3 beds 4 baths2,220 sq. ft.
$472,000Active3 beds 4 baths2,220 sq. ft.407 Grove Street #B, Houston, TX 77020
MLS# 8181789Listed by: MONARCH & CO
