2411 Oakbank Drive, Houston, TX 77339
Local realty services provided by:American Real Estate ERA Powered

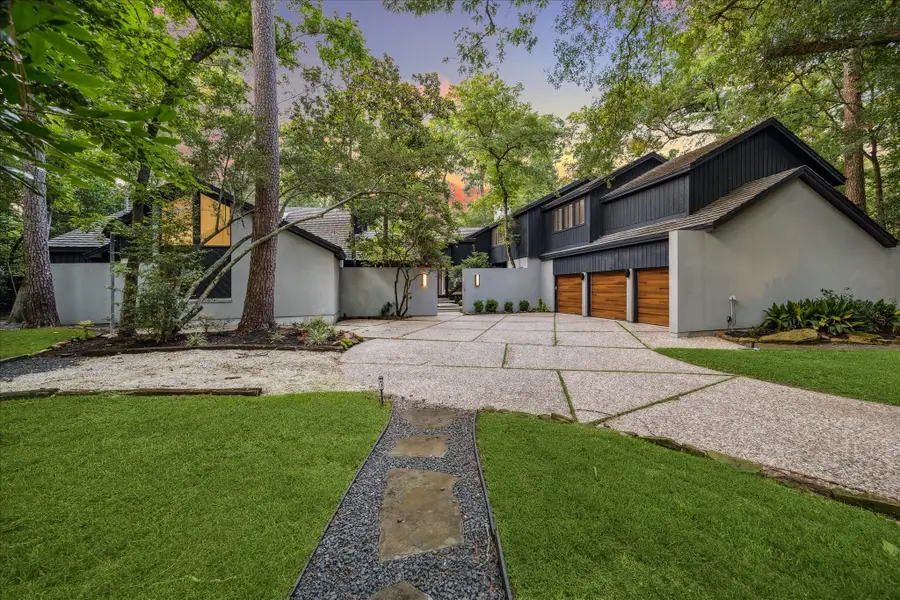
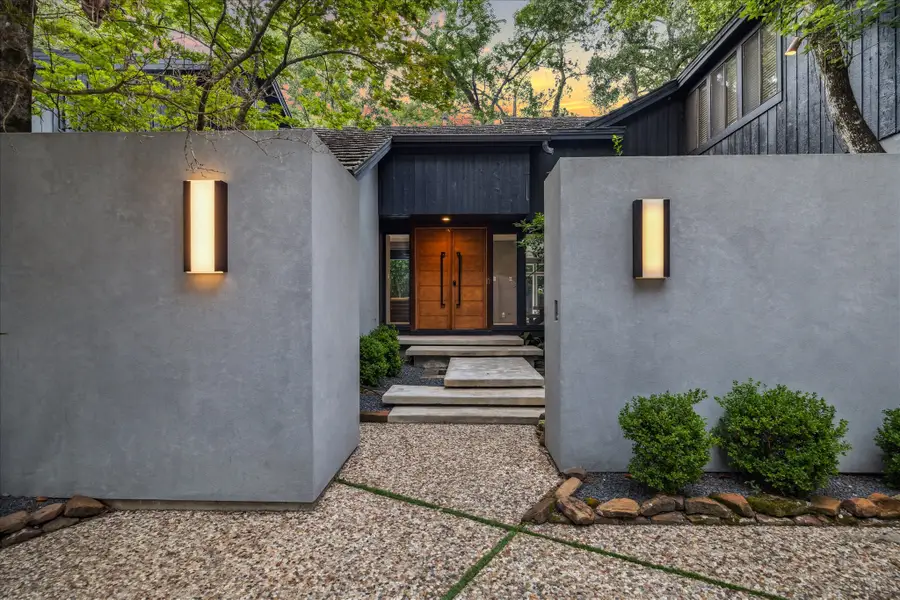
2411 Oakbank Drive,Houston, TX 77339
$1,450,000
- 6 Beds
- 8 Baths
- 7,841 sq. ft.
- Single family
- Active
Listed by:tracey page
Office:jane byrd properties international llc.
MLS#:97179172
Source:HARMLS
Price summary
- Price:$1,450,000
- Price per sq. ft.:$184.93
- Monthly HOA dues:$52.17
About this home
Welcome to this one-of-a-kind modern estate in Kingwood Lakes,nestled on a private 1+acres.A stunning entry courtyard w/floating walkways over a tranquil koi pond sets the tone for this serene retreat.Inside,soaring ceilings & floor-to-ceiling windows fill the home with natural light & showcase views of the lush surroundings.The chef’s kitchen showcases sleek European cabinetry,an oversized granite island,Viking appliances & a dining area designed for effortless entertaining.Enjoy the luxury of a wine tasting room with a 670-bottle walk-in cooler,multiple living areas & a spacious game room.The grand primary suite offers a private office,sitting area, spa-like bathroom,fitness room & 6-person dry sauna.The home wraps around a resort-style pool,w/views from nearly every room.Unwind by the modern pergola,full outdoor kitchen, or grand fireplace, surrounded by towering pines.Experience elevated living—modern design, luxury finishes & peaceful seclusion all just minutes from city life.
Contact an agent
Home facts
- Year built:1976
- Listing Id #:97179172
- Updated:August 18, 2025 at 11:38 AM
Rooms and interior
- Bedrooms:6
- Total bathrooms:8
- Full bathrooms:5
- Half bathrooms:3
- Living area:7,841 sq. ft.
Heating and cooling
- Cooling:Central Air, Electric
- Heating:Central, Gas
Structure and exterior
- Year built:1976
- Building area:7,841 sq. ft.
- Lot area:1.03 Acres
Schools
- High school:KINGWOOD PARK HIGH SCHOOL
- Middle school:KINGWOOD MIDDLE SCHOOL
- Elementary school:FOSTER ELEMENTARY SCHOOL (HUMBLE)
Utilities
- Sewer:Public Sewer
Finances and disclosures
- Price:$1,450,000
- Price per sq. ft.:$184.93
- Tax amount:$12,182 (2024)
New listings near 2411 Oakbank Drive
- New
 $174,900Active3 beds 1 baths1,189 sq. ft.
$174,900Active3 beds 1 baths1,189 sq. ft.8172 Milredge Street, Houston, TX 77017
MLS# 33178315Listed by: KELLER WILLIAMS HOUSTON CENTRAL - New
 $2,250,000Active5 beds 5 baths4,537 sq. ft.
$2,250,000Active5 beds 5 baths4,537 sq. ft.5530 Woodway Drive, Houston, TX 77056
MLS# 33401053Listed by: MARTHA TURNER SOTHEBY'S INTERNATIONAL REALTY - New
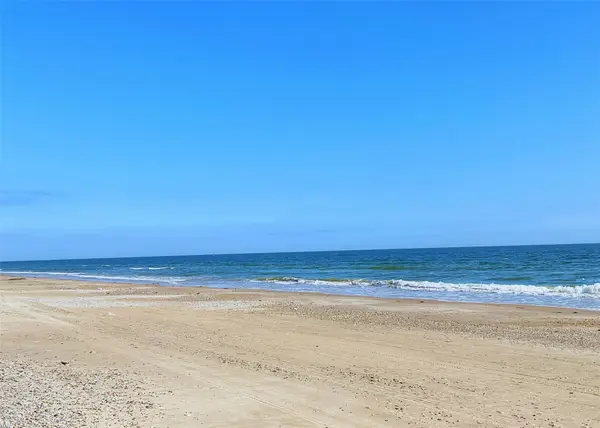 $44,000Active0.18 Acres
$44,000Active0.18 Acres1062 Pennington Street, Gilchrist, TX 77617
MLS# 40654910Listed by: RE/MAX EAST - New
 $410,000Active3 beds 2 baths2,477 sq. ft.
$410,000Active3 beds 2 baths2,477 sq. ft.11030 Acanthus Lane, Houston, TX 77095
MLS# 51676813Listed by: EXP REALTY, LLC - New
 $260,000Active4 beds 2 baths2,083 sq. ft.
$260,000Active4 beds 2 baths2,083 sq. ft.15410 Empanada Drive, Houston, TX 77083
MLS# 62222077Listed by: EXCLUSIVE REALTY GROUP LLC - New
 $239,900Active4 beds 3 baths2,063 sq. ft.
$239,900Active4 beds 3 baths2,063 sq. ft.6202 Verde Valley Drive, Houston, TX 77396
MLS# 67806666Listed by: TEXAS SIGNATURE REALTY - New
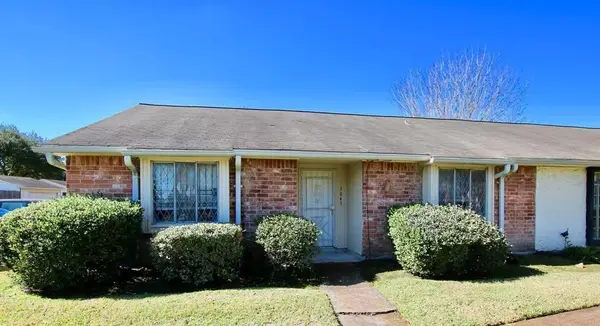 $147,500Active3 beds 2 baths1,332 sq. ft.
$147,500Active3 beds 2 baths1,332 sq. ft.12843 Clarewood Drive, Houston, TX 77072
MLS# 71778847Listed by: RENTERS WAREHOUSE TEXAS, LLC - New
 $349,000Active3 beds 3 baths1,729 sq. ft.
$349,000Active3 beds 3 baths1,729 sq. ft.9504 Retriever Way, Houston, TX 77055
MLS# 72305686Listed by: BRADEN REAL ESTATE GROUP - New
 $234,000Active3 beds 2 baths1,277 sq. ft.
$234,000Active3 beds 2 baths1,277 sq. ft.6214 Granton Street, Houston, TX 77026
MLS# 76961185Listed by: PAK HOME REALTY - New
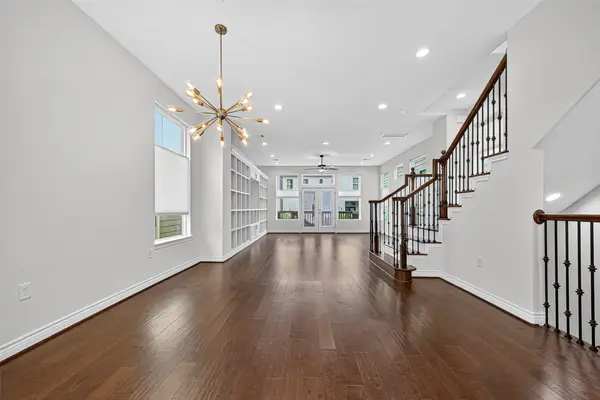 $529,000Active3 beds 4 baths2,481 sq. ft.
$529,000Active3 beds 4 baths2,481 sq. ft.1214 E 29th Street, Houston, TX 77009
MLS# 79635475Listed by: BERKSHIRE HATHAWAY HOMESERVICES PREMIER PROPERTIES
