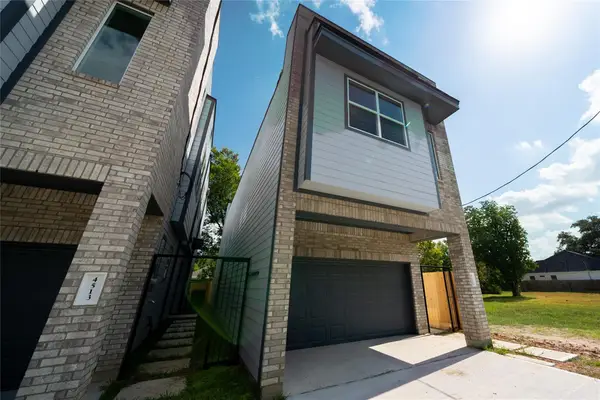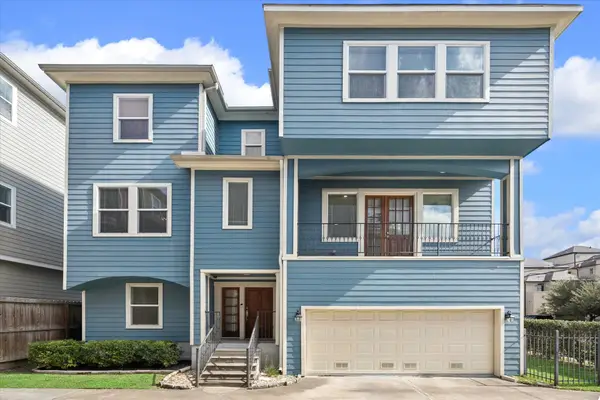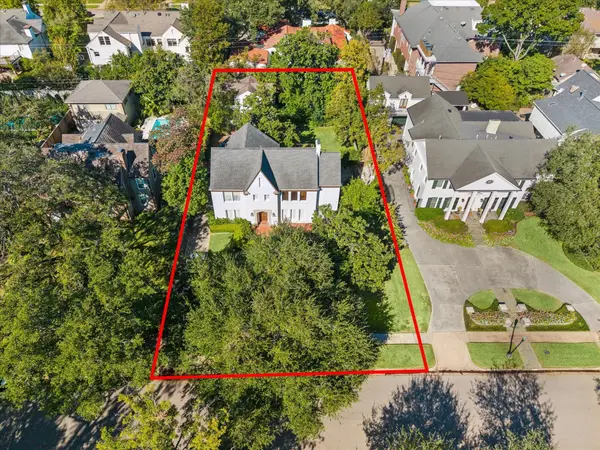2415 Moss Hill Drive, Houston, TX 77080
Local realty services provided by:ERA Experts
2415 Moss Hill Drive,Houston, TX 77080
$549,000
- 4 Beds
- 2 Baths
- 2,318 sq. ft.
- Single family
- Active
Listed by: melissa lopez
Office: realty of america, llc.
MLS#:910604
Source:HARMLS
Price summary
- Price:$549,000
- Price per sq. ft.:$236.84
- Monthly HOA dues:$28
About this home
Experience timeless design in this beautifully remodeled 4-bed 2-bath home in highly sought-after Spring Branch ISD. Step inside to discover modern elegance with large tile flooring, designer lighting, crown molding, sleek accent wall, and a cozy gas log fireplace perfect for crisp fall and winter nights. The chef’s kitchen features quartz countertops, Carrara marble herringbone backsplash, and stainless steel appliances. The primary suite offers dual boutique-style closets, spa-inspired bath with rain shower, & French doors leading to a cedar-lined covered patio. Spacious secondary bedrooms include new carpet & a stylish full bath. Outdoors, enjoy a stamped concrete patio, modern paver walkway, new stained cedar fence,&lush landscaping. (Seller will add a privacy fence in the backyard) New low-E windows and architectural millwork blend classic charm with modern comfort. Detached garage with ample storage and a prime location near top schools, shopping, and major highways!
Contact an agent
Home facts
- Year built:1968
- Listing ID #:910604
- Updated:November 12, 2025 at 12:43 PM
Rooms and interior
- Bedrooms:4
- Total bathrooms:2
- Full bathrooms:2
- Living area:2,318 sq. ft.
Heating and cooling
- Cooling:Central Air, Electric
- Heating:Central, Gas
Structure and exterior
- Roof:Composition
- Year built:1968
- Building area:2,318 sq. ft.
- Lot area:0.23 Acres
Schools
- High school:NORTHBROOK HIGH SCHOOL
- Middle school:SPRING WOODS MIDDLE SCHOOL
- Elementary school:PINE SHADOWS ELEMENTARY SCHOOL
Utilities
- Sewer:Public Sewer
Finances and disclosures
- Price:$549,000
- Price per sq. ft.:$236.84
- Tax amount:$9,891 (2024)
New listings near 2415 Moss Hill Drive
- New
 $329,900Active3 beds 3 baths1,998 sq. ft.
$329,900Active3 beds 3 baths1,998 sq. ft.4515 Teton Street, Houston, TX 77051
MLS# 10547026Listed by: REALTY KINGS PROPERTIES - New
 $1,350,000Active7 beds 5 baths1,736 sq. ft.
$1,350,000Active7 beds 5 baths1,736 sq. ft.8021 Berwyn Drive, Houston, TX 77037
MLS# 11060756Listed by: EXP REALTY LLC - New
 $440,000Active0.23 Acres
$440,000Active0.23 Acres4011, 4017 Terry Street, Houston, TX 77009
MLS# 11627896Listed by: BETTER HOMES AND GARDENS REAL ESTATE GARY GREENE - CYPRESS - New
 $235,000Active2 beds 2 baths998 sq. ft.
$235,000Active2 beds 2 baths998 sq. ft.1909 Brun Street #16, Houston, TX 77019
MLS# 12637001Listed by: MARTHA TURNER SOTHEBY'S INTERNATIONAL REALTY - New
 $598,000Active3 beds 2 baths2,012 sq. ft.
$598,000Active3 beds 2 baths2,012 sq. ft.7610 Highmeadow Drive, Houston, TX 77063
MLS# 15267957Listed by: BLUEROOF REAL ESTATE - New
 $115,000Active2 beds 2 baths1,044 sq. ft.
$115,000Active2 beds 2 baths1,044 sq. ft.14777 Wunderlich Drive #1512, Houston, TX 77069
MLS# 19529662Listed by: EXP REALTY LLC - New
 $420,000Active3 beds 4 baths1,750 sq. ft.
$420,000Active3 beds 4 baths1,750 sq. ft.1427 W 25th Street, Houston, TX 77008
MLS# 20648800Listed by: BETTER HOMES AND GARDENS REAL ESTATE GARY GREENE - WOODWAY - New
 $39,000Active0.18 Acres
$39,000Active0.18 Acres0 Zindler Street, Houston, TX 77020
MLS# 25422958Listed by: PATHWAY TO HOME REALTY - New
 $309,900Active4 beds 2 baths1,942 sq. ft.
$309,900Active4 beds 2 baths1,942 sq. ft.7411 Marble Glen Lane, Houston, TX 77095
MLS# 28674793Listed by: RE/MAX INTEGRITY - New
 $2,450,000Active0.26 Acres
$2,450,000Active0.26 Acres2204 Inwood Drive, Houston, TX 77019
MLS# 29033930Listed by: GREENWOOD KING PROPERTIES - KIRBY OFFICE
