2418 Lexford Lane, Houston, TX 77080
Local realty services provided by:ERA Experts
2418 Lexford Lane,Houston, TX 77080
$655,000
- 4 Beds
- 3 Baths
- 2,244 sq. ft.
- Single family
- Pending
Listed by:jessica pauling
Office:walzel properties - corporate office
MLS#:16763668
Source:HARMLS
Price summary
- Price:$655,000
- Price per sq. ft.:$291.89
- Monthly HOA dues:$28
About this home
Fully remodeled in 2025! Welcome to your new home! This house features top-of-the-line appliances, vaulted ceilings, and a beautiful gas fireplace. Step inside to discover a fully remodeled interior with an open floor plan, featuring a bright living room, a family room with sliding doors for easy access to the pool and patio, a dining area, and an open-concept pantry/butler's area—perfect for both everyday living and entertaining. The updated kitchen seamlessly connects to the living areas, offering contemporary finishes, ample cabinetry, and natural light. The primary suite features dual sinks and a designer wet room with an integrated tub-and-shower enclosure, creating a true spa retreat! The backyard is an entertainer’s dream, featuring a sparkling pool and spa, a standalone grill, and a stylish pergola—perfect for relaxing or hosting gatherings year-round.
Contact an agent
Home facts
- Year built:1970
- Listing ID #:16763668
- Updated:October 08, 2025 at 07:41 AM
Rooms and interior
- Bedrooms:4
- Total bathrooms:3
- Full bathrooms:2
- Half bathrooms:1
- Living area:2,244 sq. ft.
Heating and cooling
- Cooling:Central Air, Electric
- Heating:Central, Gas
Structure and exterior
- Roof:Composition
- Year built:1970
- Building area:2,244 sq. ft.
- Lot area:0.18 Acres
Schools
- High school:NORTHBROOK HIGH SCHOOL
- Middle school:SPRING WOODS MIDDLE SCHOOL
- Elementary school:PINE SHADOWS ELEMENTARY SCHOOL
Utilities
- Sewer:Public Sewer
Finances and disclosures
- Price:$655,000
- Price per sq. ft.:$291.89
- Tax amount:$9,077 (2024)
New listings near 2418 Lexford Lane
- New
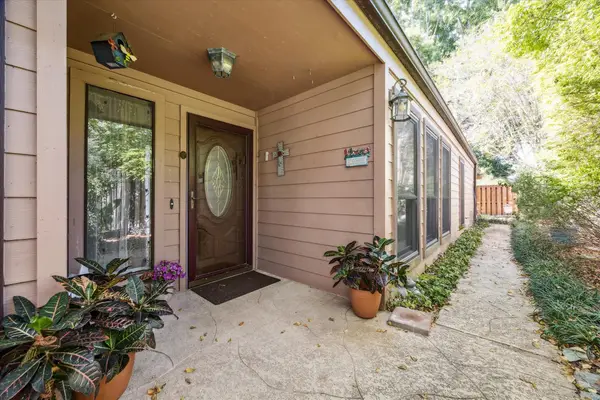 $259,900Active3 beds 2 baths1,796 sq. ft.
$259,900Active3 beds 2 baths1,796 sq. ft.4032 Heathersage Drive, Houston, TX 77084
MLS# 10515179Listed by: ROUND TOP REAL ESTATE - New
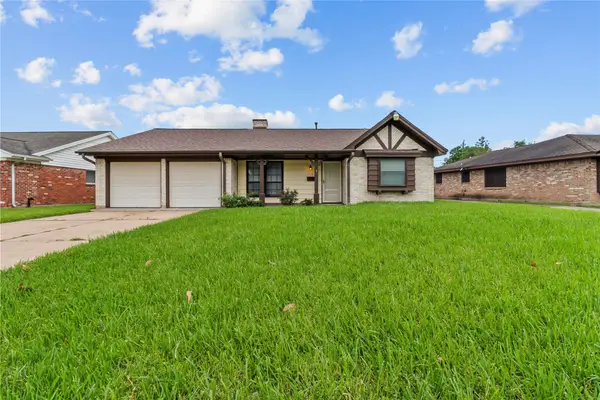 $249,900Active3 beds 2 baths1,660 sq. ft.
$249,900Active3 beds 2 baths1,660 sq. ft.14115 Lantern Lane, Houston, TX 77015
MLS# 10926597Listed by: ELAINE MARAK REAL ESTATE - New
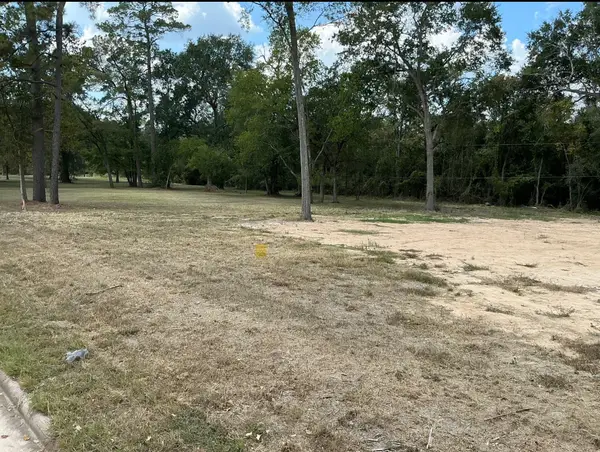 $120,000Active0.22 Acres
$120,000Active0.22 Acres1530 Cypress Cove Street, Houston, TX 77090
MLS# 16483431Listed by: RE/MAX PEARLAND - New
 $750,000Active4 beds 3 baths2,118 sq. ft.
$750,000Active4 beds 3 baths2,118 sq. ft.4403 Sumner Drive, Houston, TX 77018
MLS# 26720972Listed by: EXP REALTY LLC - New
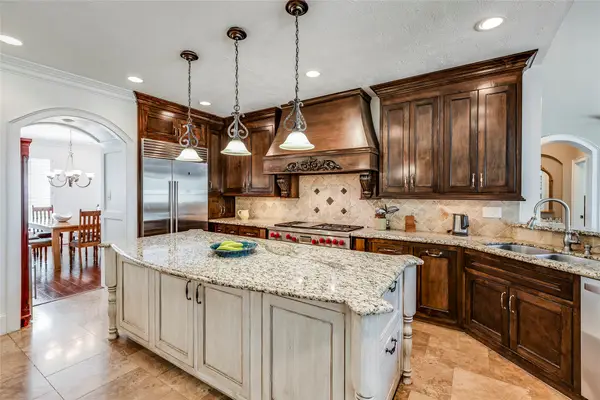 $725,000Active5 beds 5 baths4,007 sq. ft.
$725,000Active5 beds 5 baths4,007 sq. ft.12042 Bolero Point Lane, Houston, TX 77041
MLS# 39693956Listed by: KELLER WILLIAMS REALTY METROPOLITAN - New
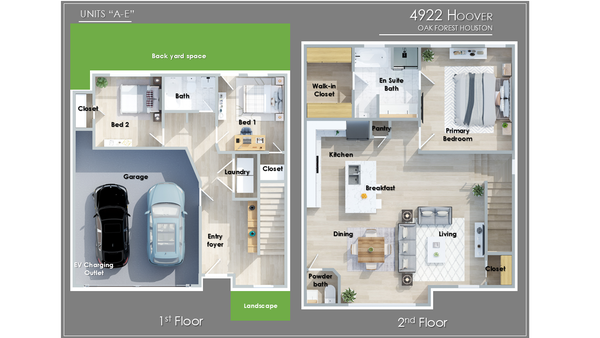 $334,500Active3 beds 3 baths1,704 sq. ft.
$334,500Active3 beds 3 baths1,704 sq. ft.4922 Hoover Street #E, Houston, TX 77092
MLS# 41163121Listed by: HOUSTON DWELL REALTY - New
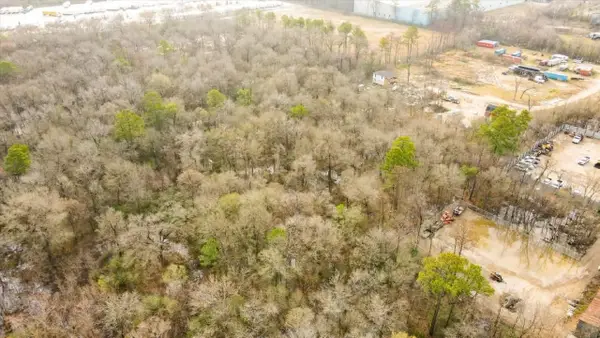 $19,900Active0.31 Acres
$19,900Active0.31 AcresTBD Balfour Street, Houston, TX 77028
MLS# 41403116Listed by: EATON REAL ESTATE COMPANY,LLC - New
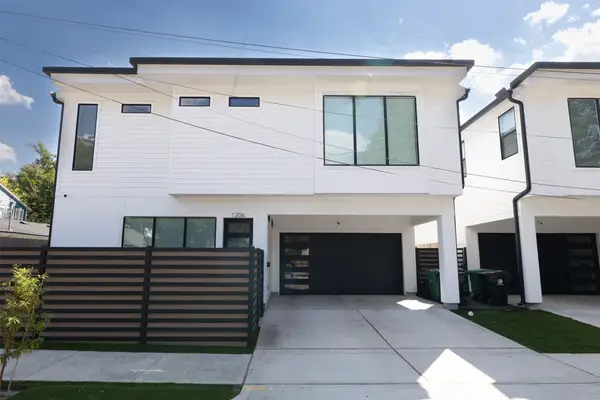 $479,900Active3 beds 3 baths2,042 sq. ft.
$479,900Active3 beds 3 baths2,042 sq. ft.1206 Hamblen Street, Houston, TX 77009
MLS# 51823195Listed by: HOMESMART - New
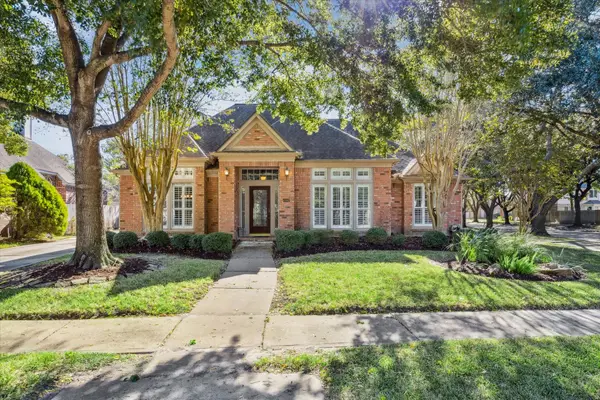 $350,000Active3 beds 2 baths2,253 sq. ft.
$350,000Active3 beds 2 baths2,253 sq. ft.13902 Inland Spring Court, Houston, TX 77059
MLS# 60340087Listed by: SIMIEN PROPERTIES - New
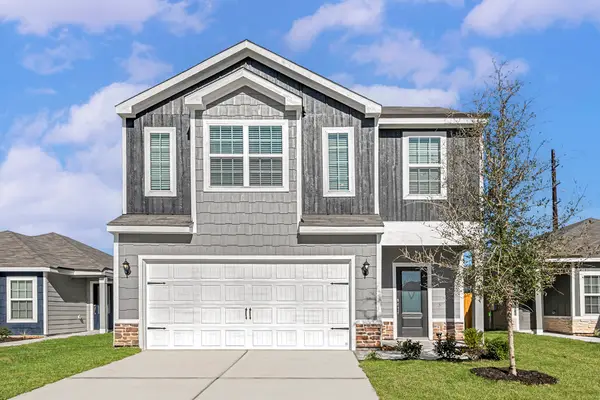 $336,900Active4 beds 3 baths2,316 sq. ft.
$336,900Active4 beds 3 baths2,316 sq. ft.8218 Sunberry Shadow Drive, Houston, TX 77016
MLS# 60908104Listed by: LGI HOMES
