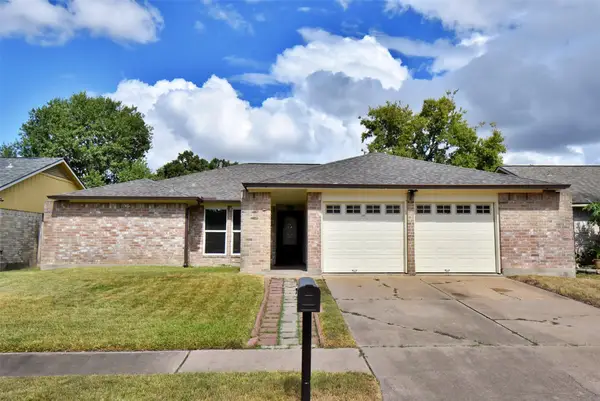243 W 26th Street, Houston, TX 77008
Local realty services provided by:American Real Estate ERA Powered
243 W 26th Street,Houston, TX 77008
$919,000
- 3 Beds
- 5 Baths
- 2,885 sq. ft.
- Single family
- Pending
Listed by: steve hajizade
Office: keller williams realty metropolitan
MLS#:6202609
Source:HARMLS
Price summary
- Price:$919,000
- Price per sq. ft.:$318.54
About this home
This new construction by Brownstone Living blends luxurious finishes with an artfully designed open floor plan and first-floor living. Bathed in natural light the living room showcases wide-plank floors, an eye-catching block beam ceiling and fireplace wall with built-ins. The custom chef’s kitchen is equipped with a Thermador appliance package, quartz countertops, herringbone-patterned tile backsplash, large island with bar seating, sink, wine fridge, and storage. The home’s grandeur is further elevated by its 12-foot ceilings on the main level, 10-foot ceilings on the second floor, and 8-foot doors throughout. The primary suite features a cathedral ceiling, a spa-like bath with a soaking tub and walk-in shower, 20 x 5 covered balcony, and large walk-in closet. Home has second floor game room and large covered back patio with generous yard. Both secondary bedrooms have en-suite baths. Home is located close to the Heights hike and bike trail, MKT, 19th street, and Heights Mercantile.
Contact an agent
Home facts
- Year built:2025
- Listing ID #:6202609
- Updated:November 19, 2025 at 08:47 AM
Rooms and interior
- Bedrooms:3
- Total bathrooms:5
- Full bathrooms:4
- Half bathrooms:1
- Living area:2,885 sq. ft.
Heating and cooling
- Cooling:Central Air, Electric
- Heating:Central, Gas
Structure and exterior
- Roof:Composition
- Year built:2025
- Building area:2,885 sq. ft.
- Lot area:0.15 Acres
Schools
- High school:HEIGHTS HIGH SCHOOL
- Middle school:HAMILTON MIDDLE SCHOOL (HOUSTON)
- Elementary school:HELMS ELEMENTARY SCHOOL
Utilities
- Sewer:Public Sewer
Finances and disclosures
- Price:$919,000
- Price per sq. ft.:$318.54
- Tax amount:$12,767 (2024)
New listings near 243 W 26th Street
- New
 $259,000Active3 beds 3 baths2,270 sq. ft.
$259,000Active3 beds 3 baths2,270 sq. ft.9511 Alex Springs Lane, Houston, TX 77044
MLS# 3939911Listed by: DREAM HOME REALTY GROUP - Open Sun, 11am to 1pmNew
 $229,000Active3 beds 3 baths1,584 sq. ft.
$229,000Active3 beds 3 baths1,584 sq. ft.1404 Walnut Bend Lane #23, Houston, TX 77042
MLS# 56131195Listed by: EXP REALTY LLC - New
 $580,000Active4 beds 2 baths3,668 sq. ft.
$580,000Active4 beds 2 baths3,668 sq. ft.4206 Kewanee Street, Houston, TX 77051
MLS# 75884336Listed by: NB ELITE REALTY - New
 $999,000Active5 beds 6 baths4,932 sq. ft.
$999,000Active5 beds 6 baths4,932 sq. ft.3427 Limestone Sky Court, Houston, TX 77059
MLS# 27220654Listed by: RE/MAX SPACE CENTER - New
 $419,000Active4 beds 4 baths2,182 sq. ft.
$419,000Active4 beds 4 baths2,182 sq. ft.9437 Pembrook Street, Houston, TX 77016
MLS# 32461952Listed by: RA BROKERS - New
 $245,000Active3 beds 2 baths1,762 sq. ft.
$245,000Active3 beds 2 baths1,762 sq. ft.17906 Glenpatti Drive, Houston, TX 77084
MLS# 51542229Listed by: RE/MAX GRAND - New
 $315,000Active3 beds 3 baths1,800 sq. ft.
$315,000Active3 beds 3 baths1,800 sq. ft.10616 Ashville Drive, Houston, TX 77051
MLS# 13278584Listed by: BRADEN REAL ESTATE GROUP - New
 $339,000Active4 beds 3 baths1,852 sq. ft.
$339,000Active4 beds 3 baths1,852 sq. ft.3405 Rebecca Street, Houston, TX 77021
MLS# 31594750Listed by: JMP REALTY PARTNERS LLC - New
 $315,000Active3 beds 3 baths1,800 sq. ft.
$315,000Active3 beds 3 baths1,800 sq. ft.10608 Ashville Drive, Houston, TX 77051
MLS# 40979532Listed by: BRADEN REAL ESTATE GROUP - New
 $135,000Active2 beds 1 baths923 sq. ft.
$135,000Active2 beds 1 baths923 sq. ft.2800 Jeanetta Street #2411, Houston, TX 77063
MLS# 63020942Listed by: LPT REALTY, LLC
