2434 White Oak Drive, Houston, TX 77009
Local realty services provided by:American Real Estate ERA Powered
2434 White Oak Drive,Houston, TX 77009
$2,395,000
- 4 Beds
- 5 Baths
- 4,658 sq. ft.
- Single family
- Active
Listed by: ed wolff, shayne stinson
Office: beth wolff realtors
MLS#:9001753
Source:HARMLS
Price summary
- Price:$2,395,000
- Price per sq. ft.:$514.17
About this home
Premier custom Woodland Heights estate w/ravine views! Artfully created by Rice Residential Design, this 4600+sqft home is being masterfully built by Novel Signature Homes. Exceptional features include gated access, impressive courtyard entry, 25ft ceilings, 3 car garage & elevator capable. The grand foyer beams w/natural light & leads the way to a majestic great room & dining room enjoying the ravine views as well as a spacious veranda. The chef inspired kitchen boasts a walk-in pantry w/scullery kitchen. Adorning the dining room is a wine grotto. The handsome study w/full bath may serve as a downstairs bedroom. The gracious primary suite offers a luxurious bath featuring free standing tub, separate shower & water closet. The 15X11 ft closet as well as covered balcony complete the primary suite. The 3 secondary bedrooms are ensuite. An abundant game room completes the second floor. Zoned to Travis elementary, walking distance to restaurants, shopping & parks.
Contact an agent
Home facts
- Year built:2026
- Listing ID #:9001753
- Updated:January 08, 2026 at 12:40 PM
Rooms and interior
- Bedrooms:4
- Total bathrooms:5
- Full bathrooms:5
- Living area:4,658 sq. ft.
Heating and cooling
- Cooling:Central Air, Electric, Zoned
- Heating:Central, Gas, Zoned
Structure and exterior
- Roof:Composition
- Year built:2026
- Building area:4,658 sq. ft.
Schools
- High school:HEIGHTS HIGH SCHOOL
- Middle school:HOGG MIDDLE SCHOOL (HOUSTON)
- Elementary school:TRAVIS ELEMENTARY SCHOOL (HOUSTON)
Utilities
- Sewer:Public Sewer
Finances and disclosures
- Price:$2,395,000
- Price per sq. ft.:$514.17
New listings near 2434 White Oak Drive
- New
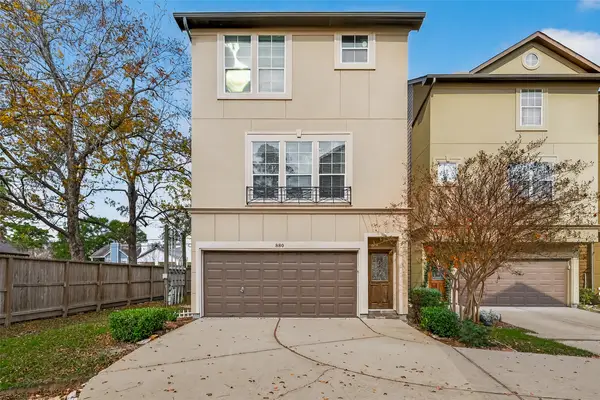 $445,000Active2 beds 3 baths2,118 sq. ft.
$445,000Active2 beds 3 baths2,118 sq. ft.880 Fisher Street, Houston, TX 77018
MLS# 17942553Listed by: BERKSHIRE HATHAWAY HOMESERVICES PREMIER PROPERTIES - New
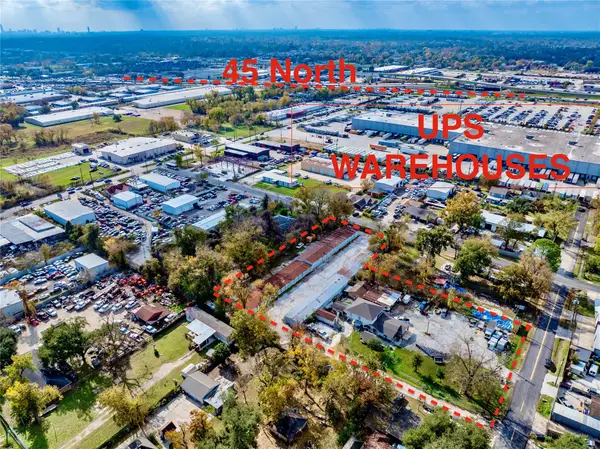 $950,000Active2 beds 1 baths2,368 sq. ft.
$950,000Active2 beds 1 baths2,368 sq. ft.325 W Carby Road, Houston, TX 77037
MLS# 18202231Listed by: APEX BROKERAGE, LLC - New
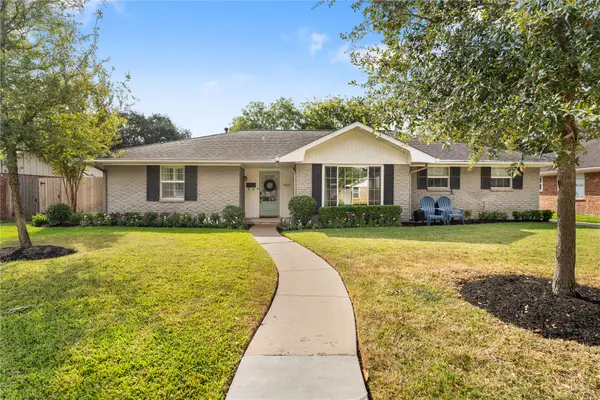 $675,000Active3 beds 2 baths2,361 sq. ft.
$675,000Active3 beds 2 baths2,361 sq. ft.7607 Meadowglen Lane, Houston, TX 77063
MLS# 27213138Listed by: COMPASS RE TEXAS, LLC - HOUSTON - New
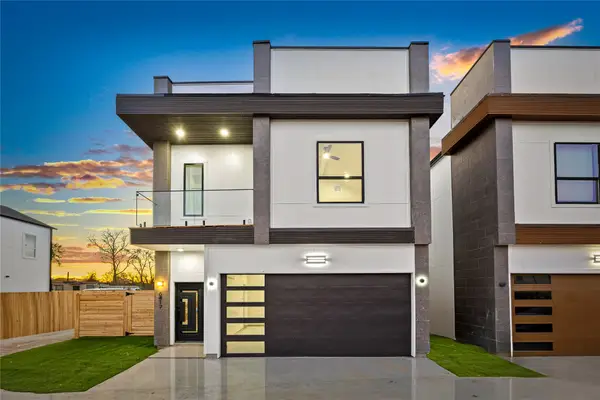 $389,999Active3 beds 3 baths1,653 sq. ft.
$389,999Active3 beds 3 baths1,653 sq. ft.6413 Lamayah Street W, Houston, TX 77091
MLS# 30907331Listed by: PURE REALTY - New
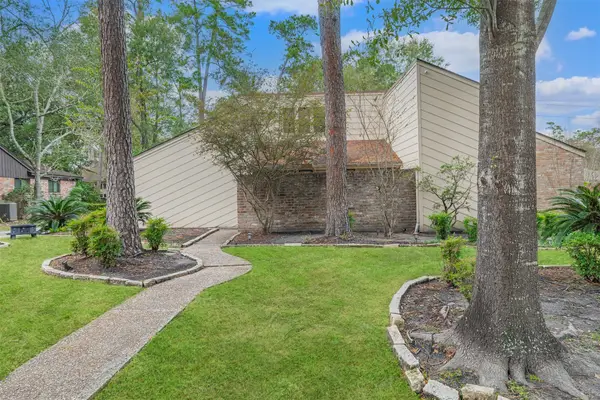 $395,000Active4 beds 3 baths2,583 sq. ft.
$395,000Active4 beds 3 baths2,583 sq. ft.2227 Seven Oaks Drive, Houston, TX 77339
MLS# 38555189Listed by: TEXAS LOCAL REALTY, LLC - New
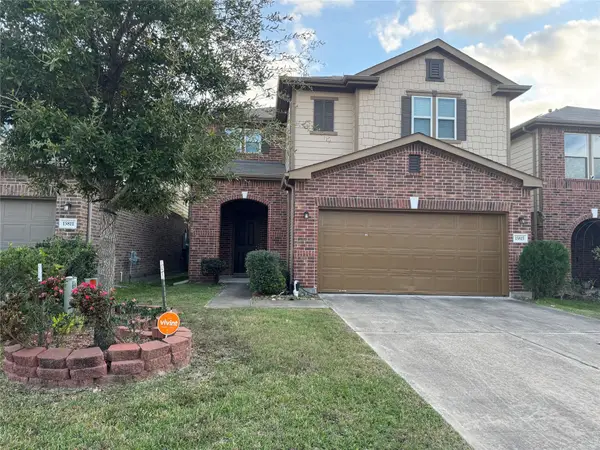 $349,000Active4 beds 3 baths2,806 sq. ft.
$349,000Active4 beds 3 baths2,806 sq. ft.15815 Copper Oak Lane, Houston, TX 77084
MLS# 40257639Listed by: NEW TRANS REALTY - New
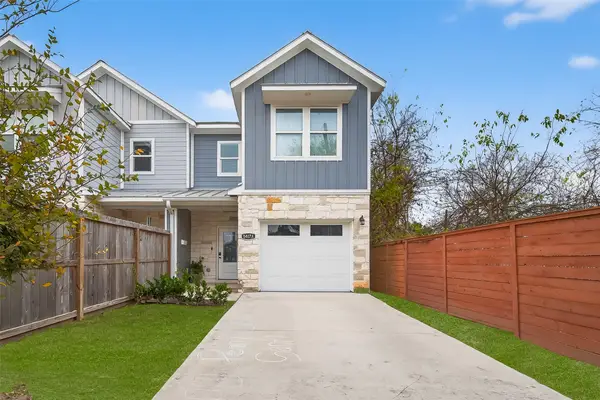 $359,900Active3 beds 3 baths1,588 sq. ft.
$359,900Active3 beds 3 baths1,588 sq. ft.5417 Texas Street #A, Houston, TX 77011
MLS# 40842800Listed by: KELLER WILLIAMS SIGNATURE - New
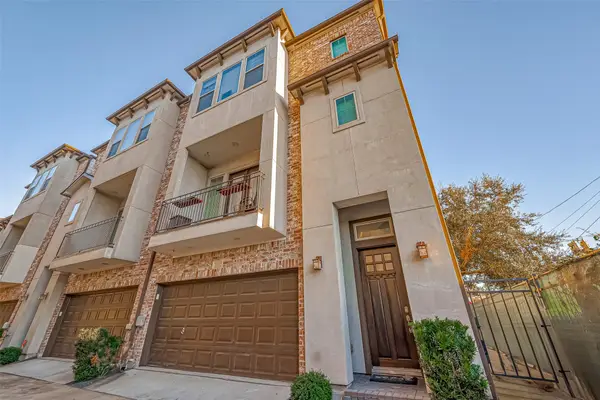 $429,000Active3 beds 4 baths2,350 sq. ft.
$429,000Active3 beds 4 baths2,350 sq. ft.2227 Chenevert Street Street, Houston, TX 77003
MLS# 48473778Listed by: TEXRA REALTY, LLC - New
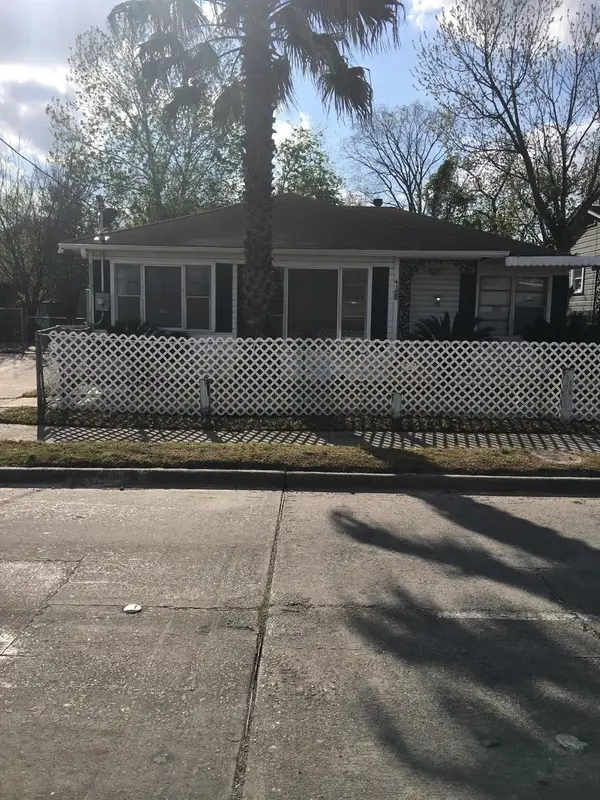 $260,000Active2 beds 1 baths896 sq. ft.
$260,000Active2 beds 1 baths896 sq. ft.4123 Yale Street, Houston, TX 77018
MLS# 52917566Listed by: WINHILL ADVISORS - KIRBY - New
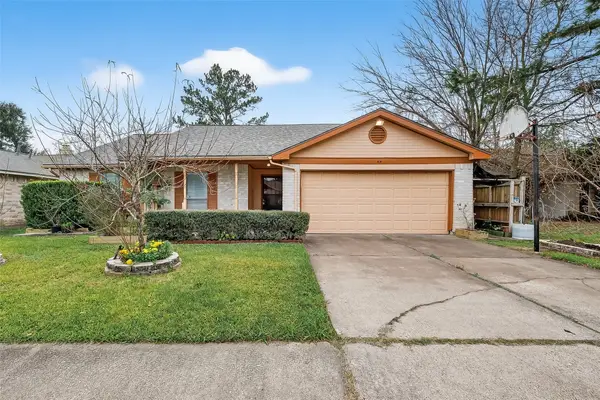 $250,000Active3 beds 2 baths1,768 sq. ft.
$250,000Active3 beds 2 baths1,768 sq. ft.8219 Winding Meadow Court, Houston, TX 77040
MLS# 5303164Listed by: GREAT WALL REALTY LLC
