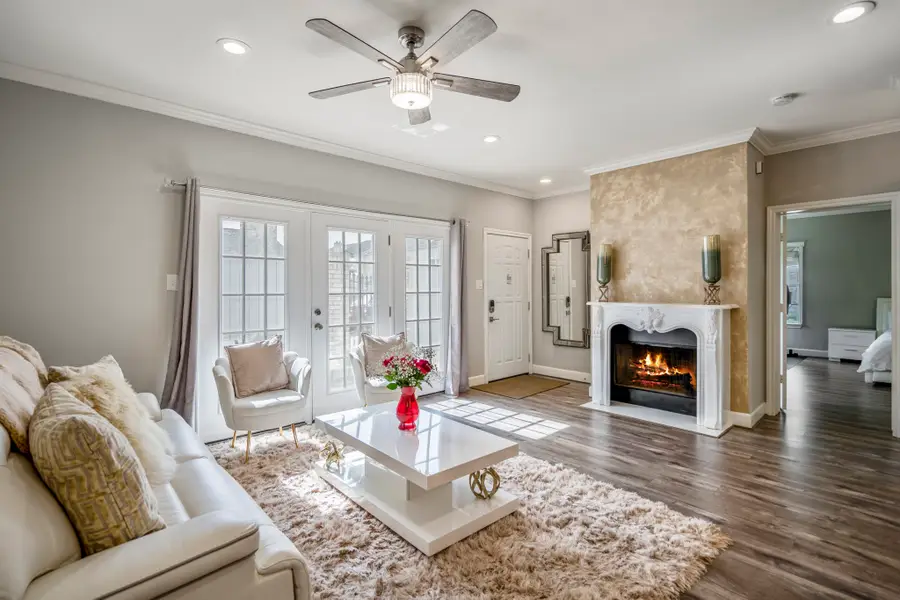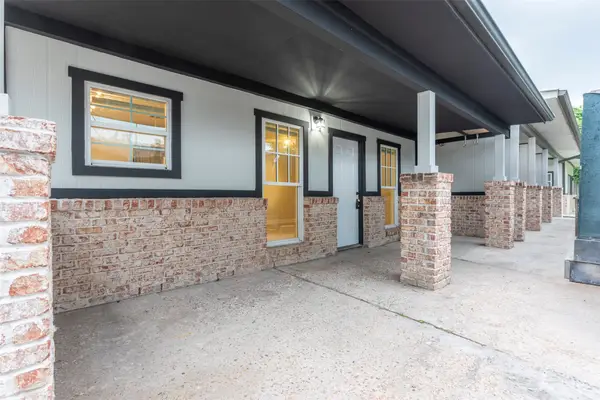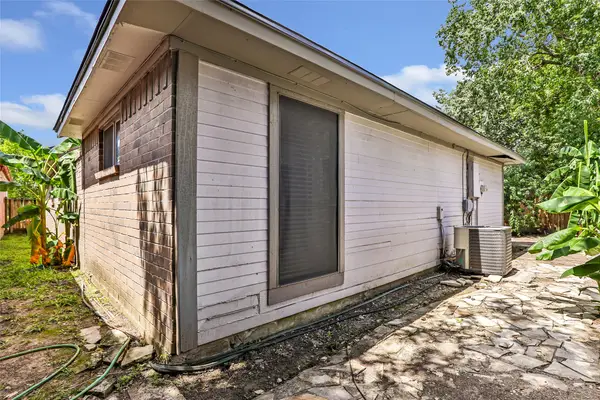248 Wilcrest Drive #248, Houston, TX 77042
Local realty services provided by:ERA EXPERTS



248 Wilcrest Drive #248,Houston, TX 77042
$257,900
- 3 Beds
- 4 Baths
- 2,339 sq. ft.
- Townhouse
- Active
Listed by:janel yglesias
Office:keller williams memorial
MLS#:68695224
Source:HARMLS
Price summary
- Price:$257,900
- Price per sq. ft.:$110.26
- Monthly HOA dues:$800
About this home
Welcome to 248 Wilcrest Drive – A Beautifully Maintained 3-Bedroom Townhome in a Private Community! This spacious and versatile home offers 3 bedrooms and 3.5 bathrooms, including dual primary suites—one upstairs and one downstairs—perfect for multi-generational living or added privacy. Recent updates include: HVAC system (2018 & 2025), Electric water heater (2018), Roof and gutters replaced by HOA in 2016. Located in a desirable community, the monthly HOA fee includes: 24/7 manned security gate, exterior building maintenance and insurance, Roof, water, sewer, trash services, & access to three community pools. Bonus convenience: All packages are delivered to the guardhouse for secure pickup. Don’t miss this rare opportunity to own a well- maintained townhome with outstanding amenities and peace of mind in the heart of Houston’s Energy Corridor. This home qualifies for a limited-time lender-paid 2-1 buydown—reduced monthly payments for the first 2 years. Ask listing agent for details!
Contact an agent
Home facts
- Year built:1983
- Listing Id #:68695224
- Updated:August 18, 2025 at 11:38 AM
Rooms and interior
- Bedrooms:3
- Total bathrooms:4
- Full bathrooms:3
- Half bathrooms:1
- Living area:2,339 sq. ft.
Heating and cooling
- Cooling:Central Air, Electric
- Heating:Central, Electric
Structure and exterior
- Roof:Composition
- Year built:1983
- Building area:2,339 sq. ft.
Schools
- High school:WESTSIDE HIGH SCHOOL
- Middle school:REVERE MIDDLE SCHOOL
- Elementary school:ASKEW ELEMENTARY SCHOOL
Utilities
- Sewer:Public Sewer
Finances and disclosures
- Price:$257,900
- Price per sq. ft.:$110.26
- Tax amount:$6,166 (2024)
New listings near 248 Wilcrest Drive #248
- New
 $220,000Active2 beds 2 baths1,040 sq. ft.
$220,000Active2 beds 2 baths1,040 sq. ft.855 Augusta Drive #60, Houston, TX 77057
MLS# 22279531Listed by: ELITE TEXAS PROPERTIES - New
 $129,000Active2 beds 2 baths1,177 sq. ft.
$129,000Active2 beds 2 baths1,177 sq. ft.7510 Hornwood Drive #204, Houston, TX 77036
MLS# 29980562Listed by: SKW REALTY - New
 $375,000Active3 beds 4 baths2,802 sq. ft.
$375,000Active3 beds 4 baths2,802 sq. ft.15000 S Richmond Avenue #6, Houston, TX 77082
MLS# 46217838Listed by: NAN & COMPANY PROPERTIES - New
 $575,000Active4 beds 1 baths3,692 sq. ft.
$575,000Active4 beds 1 baths3,692 sq. ft.2127 Maximilian Street #10, Houston, TX 77039
MLS# 58079628Listed by: TEXAS USA REALTY - New
 $189,900Active3 beds 2 baths1,485 sq. ft.
$189,900Active3 beds 2 baths1,485 sq. ft.13106 Hollowcreek Park Drive, Houston, TX 77082
MLS# 66240785Listed by: GEN STONE REALTY - New
 $375,000Active3 beds 4 baths2,802 sq. ft.
$375,000Active3 beds 4 baths2,802 sq. ft.15000 S Richmond Avenue #5, Houston, TX 77082
MLS# 76538907Listed by: NAN & COMPANY PROPERTIES - New
 $399,000Active3 beds 3 baths1,810 sq. ft.
$399,000Active3 beds 3 baths1,810 sq. ft.9614 Riddlewood Ln, Houston, TX 77025
MLS# 90048127Listed by: PROMPT REALTY & MORTGAGE, INC - New
 $500,000Active3 beds 4 baths2,291 sq. ft.
$500,000Active3 beds 4 baths2,291 sq. ft.1406 Hickory Street, Houston, TX 77007
MLS# 90358846Listed by: RE/MAX SPACE CENTER - New
 $144,000Active1 beds 1 baths774 sq. ft.
$144,000Active1 beds 1 baths774 sq. ft.2255 Braeswood Park Drive #137, Houston, TX 77030
MLS# 22736746Listed by: WELCH REALTY - New
 $349,900Active3 beds 3 baths1,772 sq. ft.
$349,900Active3 beds 3 baths1,772 sq. ft.5825 Highland Sun Lane, Houston, TX 77091
MLS# 30453800Listed by: WYNNWOOD GROUP
