Local realty services provided by:ERA Experts
2515 Blue Willow Drive,Houston, TX 77042
$429,000
- 3 Beds
- 2 Baths
- 1,866 sq. ft.
- Single family
- Active
Listed by: holley madden
Office: compass re texas, llc. - memorial
MLS#:9114131
Source:HARMLS
Price summary
- Price:$429,000
- Price per sq. ft.:$229.9
- Monthly HOA dues:$83.33
About this home
Welcome to this beautiful Walnut Bend charmer updated in 2019 with high-end finishes throughout. Hardwood floors, double-pane energy-efficient windows, Quartz countertops, whole-house water treatment system, & more. Roof replaced June 2024. Landscaping upgraded 2023-2024. Expansive living room features vaulted ceiling & is the heart of the home. Office with French doors is enhanced by an accent wall & picture window overlooking the tree-lined street. Kitchen is a chef’s delight with Quartz countertops, SS appliances, gas range, & bright breakfast room. Primary suite offers two closets & updated bath showcasing a seamless glass shower with bench. Spacious guest bedrooms include ceiling fans & ample closet space. Huge backyard is complete with low-maintenance landscaping & pavers, perfect for grilling & dining. Located in a prime spot, this home offers easy access to Beltway 8 & I-10 for seamless commutes. Minutes from CityCentre & Memorial City! Don't miss this incredible opportunity.
Contact an agent
Home facts
- Year built:1964
- Listing ID #:9114131
- Updated:January 31, 2026 at 12:55 PM
Rooms and interior
- Bedrooms:3
- Total bathrooms:2
- Full bathrooms:2
- Living area:1,866 sq. ft.
Heating and cooling
- Cooling:Attic Fan, Central Air, Electric
- Heating:Central, Gas
Structure and exterior
- Roof:Composition
- Year built:1964
- Building area:1,866 sq. ft.
- Lot area:0.26 Acres
Schools
- High school:WESTSIDE HIGH SCHOOL
- Middle school:REVERE MIDDLE SCHOOL
- Elementary school:WALNUT BEND ELEMENTARY SCHOOL (HOUSTON)
Utilities
- Sewer:Public Sewer
Finances and disclosures
- Price:$429,000
- Price per sq. ft.:$229.9
- Tax amount:$8,823 (2025)
New listings near 2515 Blue Willow Drive
- New
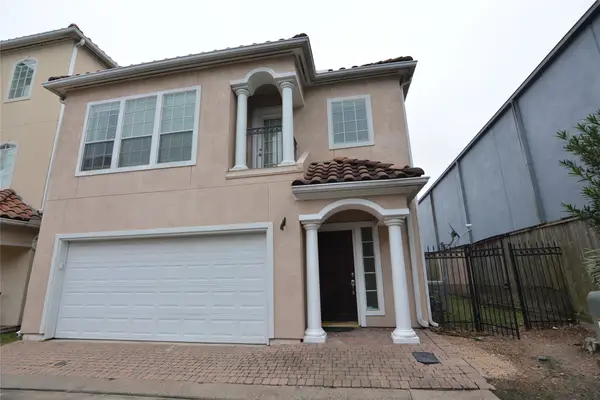 $256,800Active2 beds 3 baths1,480 sq. ft.
$256,800Active2 beds 3 baths1,480 sq. ft.6119 Windwater Pointe, Houston, TX 77036
MLS# 17074282Listed by: WORLD WIDE REALTY,LLC - New
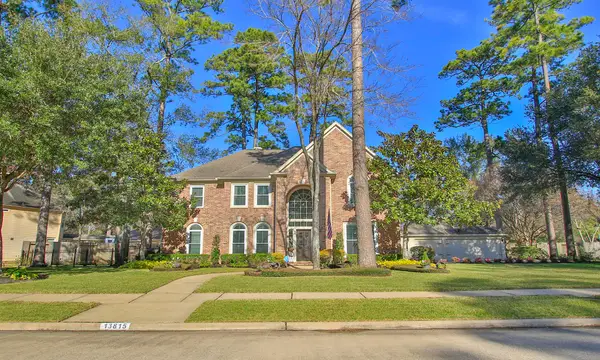 $624,900Active4 beds 4 baths3,336 sq. ft.
$624,900Active4 beds 4 baths3,336 sq. ft.13815 Lakewood Crossing Boulevard, Houston, TX 77070
MLS# 17883911Listed by: CB&A, REALTORS - New
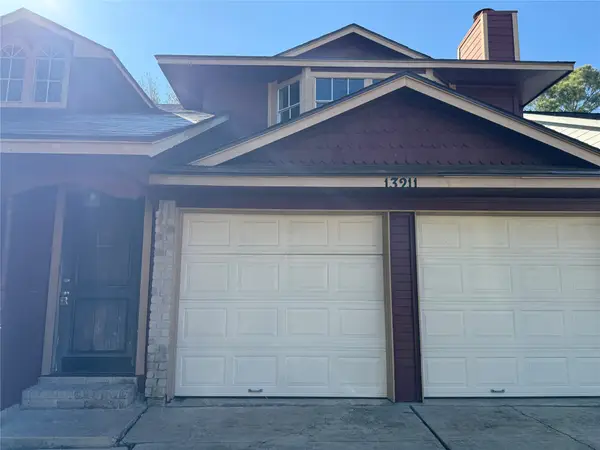 $249,000Active3 beds 3 baths2,269 sq. ft.
$249,000Active3 beds 3 baths2,269 sq. ft.13211 Creekview Park Drive, Houston, TX 77082
MLS# 30205166Listed by: INTEX REALTY - New
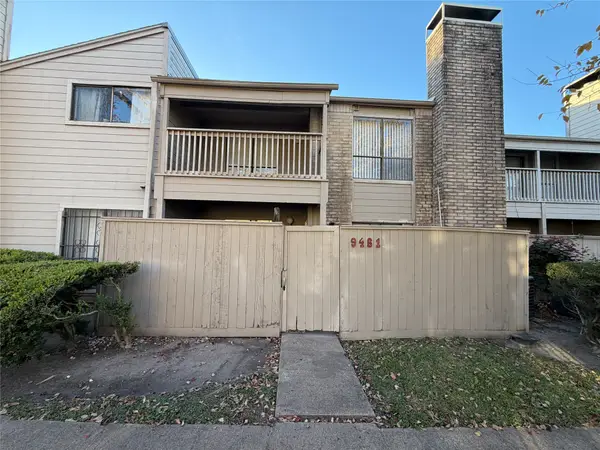 $138,000Active3 beds 3 baths1,402 sq. ft.
$138,000Active3 beds 3 baths1,402 sq. ft.9461 Pagewood Lane, Houston, TX 77063
MLS# 534088Listed by: INTEX REALTY - New
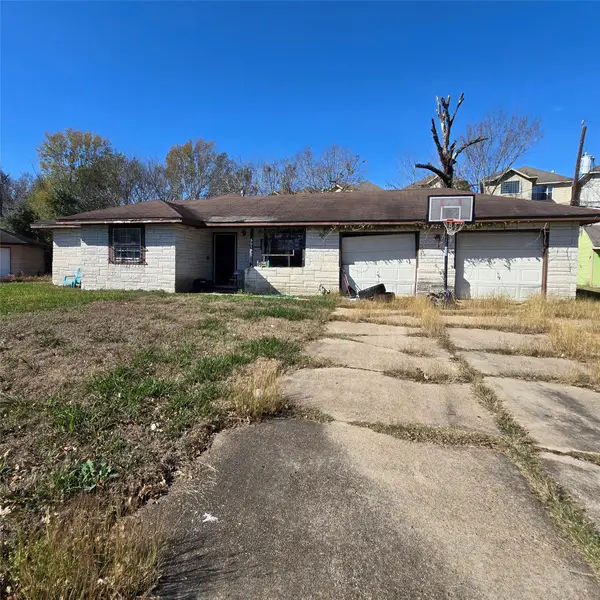 $145,000Active3 beds 2 baths1,279 sq. ft.
$145,000Active3 beds 2 baths1,279 sq. ft.5518 Nassau Road, Houston, TX 77021
MLS# 65166879Listed by: THE AGAVE REALTY GROUP - New
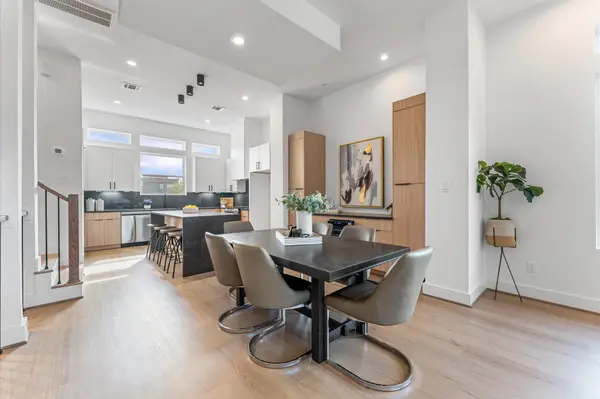 $464,900Active3 beds 4 baths1,990 sq. ft.
$464,900Active3 beds 4 baths1,990 sq. ft.3209 Baer Street #A, Houston, TX 77020
MLS# 93129278Listed by: HAUS HOUSTON - New
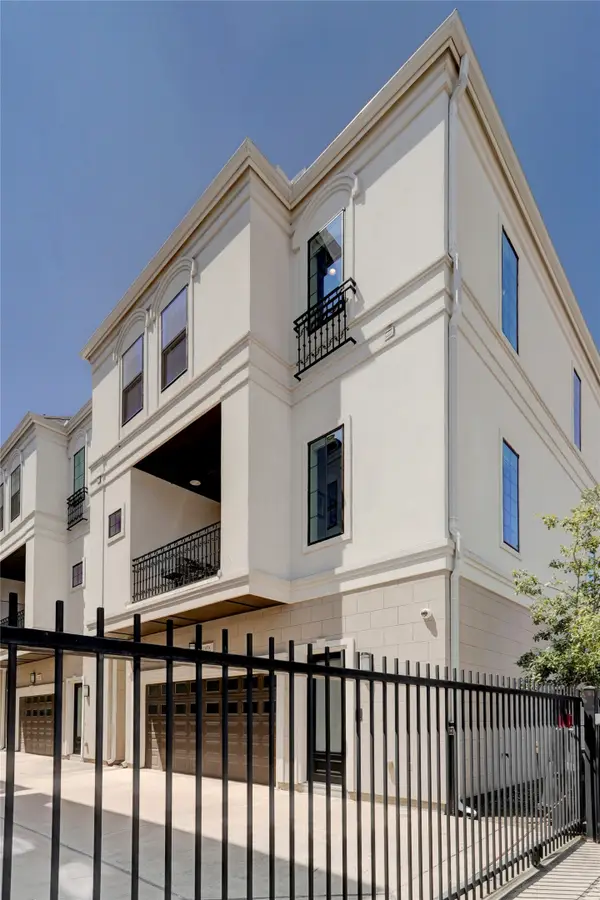 $715,000Active3 beds 4 baths2,527 sq. ft.
$715,000Active3 beds 4 baths2,527 sq. ft.2307 Richton Street N #A, Houston, TX 77098
MLS# 46539408Listed by: HOMESMART - New
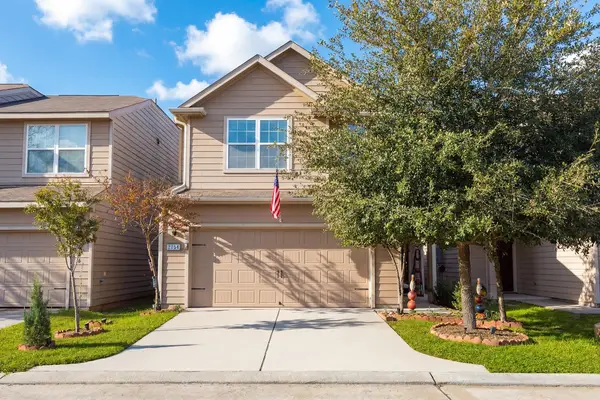 $260,000Active4 beds 3 baths2,000 sq. ft.
$260,000Active4 beds 3 baths2,000 sq. ft.2054 Sweet Lilac Drive, Houston, TX 77090
MLS# 57705260Listed by: TEXAS SAGE PROPERTIES - New
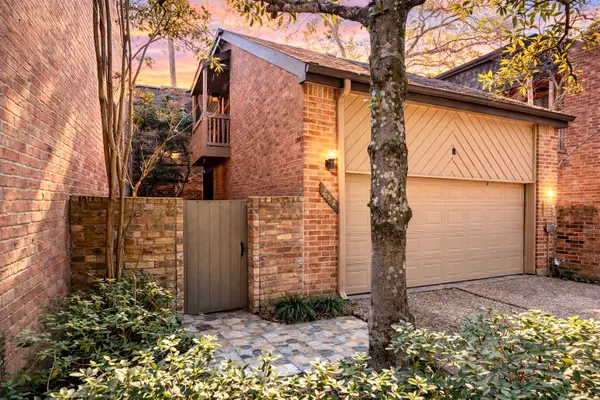 $450,000Active2 beds 3 baths1,838 sq. ft.
$450,000Active2 beds 3 baths1,838 sq. ft.252 Sugarberry Circle, Houston, TX 77024
MLS# 74393890Listed by: RE/MAX FINE PROPERTIES - New
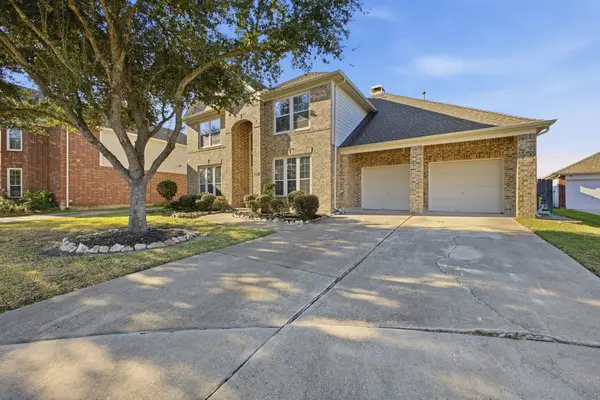 $465,500Active4 beds 3 baths3,242 sq. ft.
$465,500Active4 beds 3 baths3,242 sq. ft.9831 Buckhaven Drive, Houston, TX 77089
MLS# 22826389Listed by: APEX REALTY TEAM

