2519 Meandering Trail, Houston, TX 77339
Local realty services provided by:ERA Experts
2519 Meandering Trail,Houston, TX 77339
- 3 Beds
- 2 Baths
- - sq. ft.
- Single family
- Sold
Listed by: alfred rincon
Office: keller williams advantage realty
MLS#:97035870
Source:HARMLS
Sorry, we are unable to map this address
Price summary
- Price:
- Monthly HOA dues:$37.75
About this home
RARE OPPORTUNITY! This 3-bedroom 1½-bathroom brick beauty offers a unique floor plan w/a central galley-style kitchen, spacious family room & split bedroom layout. Features include tile flooring in living/dining areas & plush carpet in the bedrooms, vaulted ceilings, & soft neutral paint throughout. The kitchen features sleek granite countertops & subway tile backsplash, along w/a cozy dining nook filled w/natural light. The owner’s suite includes a walk-in closet & ensuite access to the 1/2 bath, while 2 roomy guest bedrooms enjoy easy access to a full bath w/a tiled tub/shower enclosure w/upgraded fixtures. Outside, enjoy classic curb appeal, a covered entry, & a large fenced backyard w/a patio, perfect for relaxing or entertaining. A 2-car garage offers ample secure off-street parking. Sherwood Trails offers a community pool, park & trails. Located approximately ½ mile from the elementary school. This property is a smart choice for your next live-in home or investment opportunity.
Contact an agent
Home facts
- Year built:1978
- Listing ID #:97035870
- Updated:December 17, 2025 at 10:10 PM
Rooms and interior
- Bedrooms:3
- Total bathrooms:2
- Full bathrooms:1
- Half bathrooms:1
Heating and cooling
- Cooling:Central Air, Electric
- Heating:Central, Electric, Zoned
Structure and exterior
- Roof:Composition
- Year built:1978
Schools
- High school:KINGWOOD PARK HIGH SCHOOL
- Middle school:KINGWOOD MIDDLE SCHOOL
- Elementary school:ELM GROVE ELEMENTARY SCHOOL (HUMBLE)
Utilities
- Sewer:Public Sewer
Finances and disclosures
- Price:
- Tax amount:$4,369 (2024)
New listings near 2519 Meandering Trail
- New
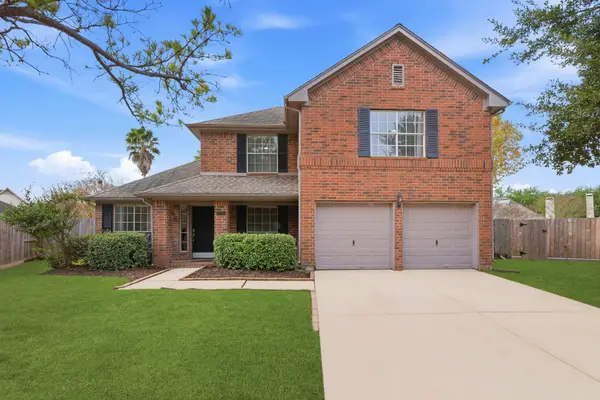 $375,000Active4 beds 3 baths2,227 sq. ft.
$375,000Active4 beds 3 baths2,227 sq. ft.1807 Heather Cove Court, Houston, TX 77062
MLS# 20601977Listed by: SIMIEN PROPERTIES - New
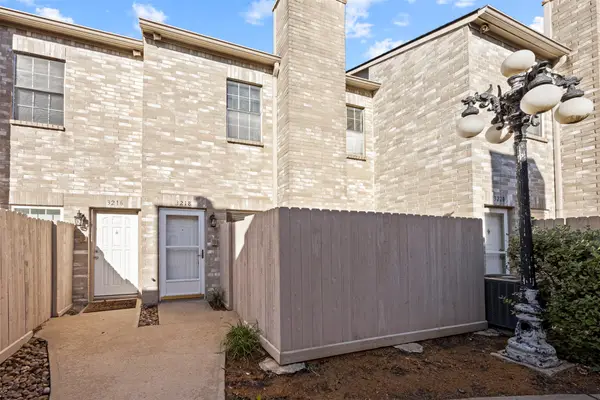 $185,000Active2 beds 3 baths1,600 sq. ft.
$185,000Active2 beds 3 baths1,600 sq. ft.3218 Holly Hall Street, Houston, TX 77054
MLS# 22171256Listed by: ORCHARD BROKERAGE - New
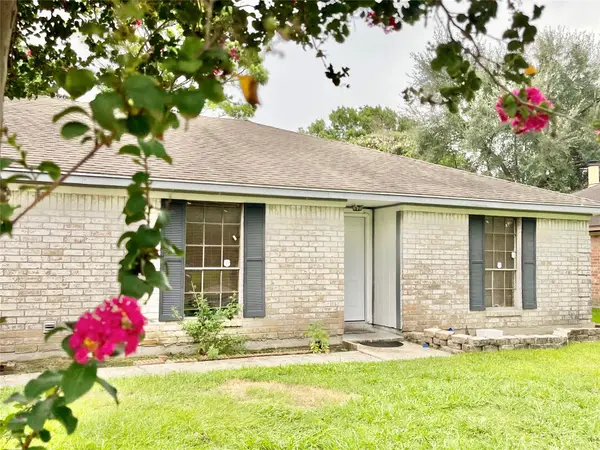 $176,000Active3 beds 2 baths1,568 sq. ft.
$176,000Active3 beds 2 baths1,568 sq. ft.2214 Rhyme Court Road, Houston, TX 77067
MLS# 22274470Listed by: RE/MAX GO - New
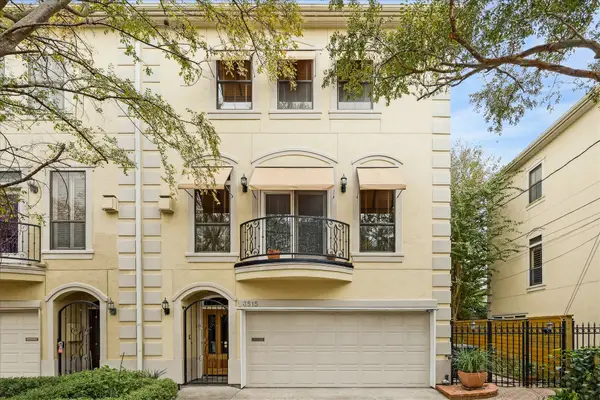 $625,000Active3 beds 4 baths2,302 sq. ft.
$625,000Active3 beds 4 baths2,302 sq. ft.3515 Yupon Street, Houston, TX 77006
MLS# 27849401Listed by: GREENWOOD KING PROPERTIES - KIRBY OFFICE - New
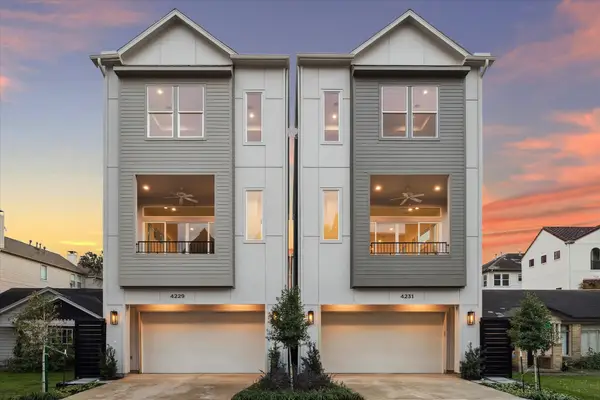 $799,000Active3 beds 4 baths2,432 sq. ft.
$799,000Active3 beds 4 baths2,432 sq. ft.4231 Gibson Street, Houston, TX 77007
MLS# 34335796Listed by: KELLER WILLIAMS REALTY METROPOLITAN - New
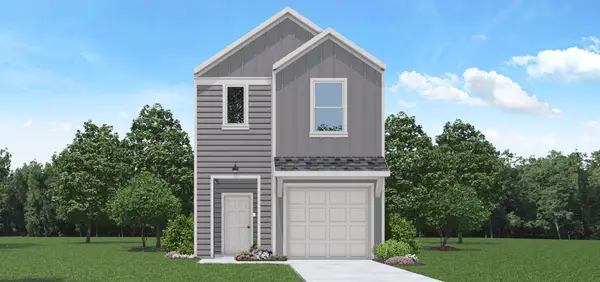 $256,990Active3 beds 3 baths1,416 sq. ft.
$256,990Active3 beds 3 baths1,416 sq. ft.1035 Sweet Jubilee Lane, Houston, TX 77090
MLS# 41519835Listed by: D.R. HORTON HOMES - New
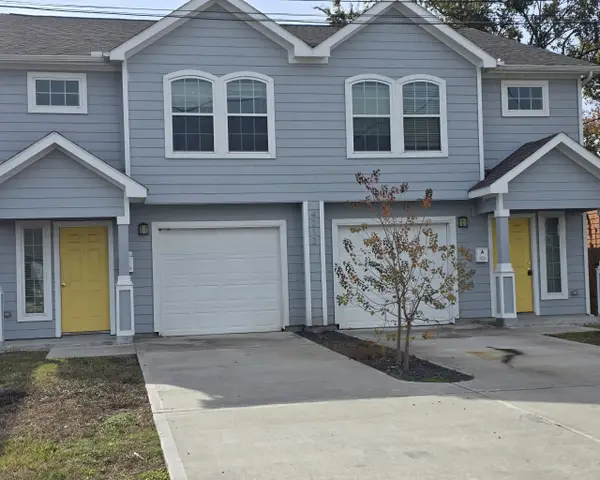 $370,000Active3 beds 2 baths2,712 sq. ft.
$370,000Active3 beds 2 baths2,712 sq. ft.4212 Sterling Street #A/B, Houston, TX 77051
MLS# 4317837Listed by: CASEY CASTLES, LLC - New
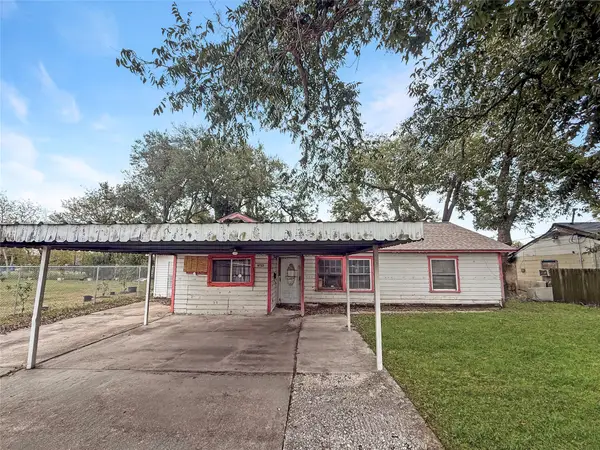 $101,000Active2 beds 1 baths1,538 sq. ft.
$101,000Active2 beds 1 baths1,538 sq. ft.6723 London Street, Houston, TX 77021
MLS# 45723731Listed by: LUXELY REAL ESTATE - New
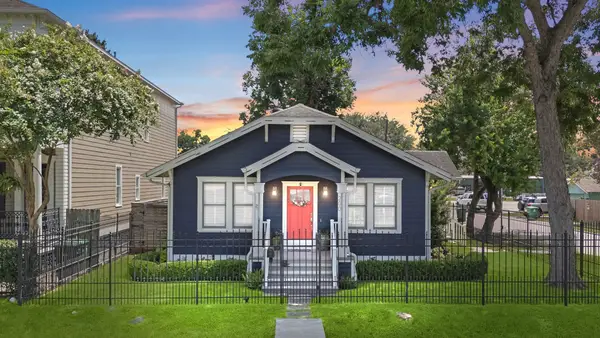 $800,000Active3 beds 2 baths1,827 sq. ft.
$800,000Active3 beds 2 baths1,827 sq. ft.200 E 26th Street, Houston, TX 77008
MLS# 53244867Listed by: EXP REALTY LLC - New
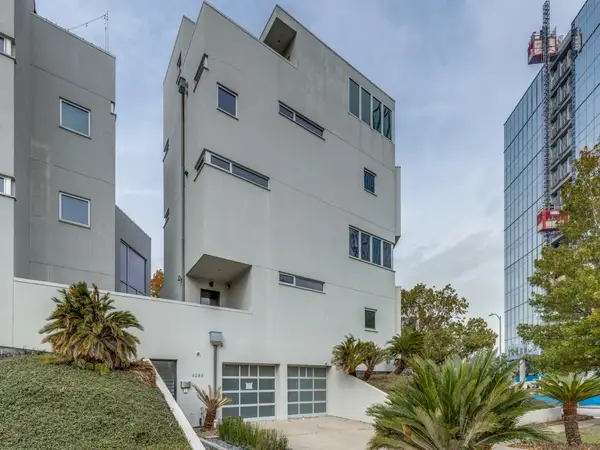 $1,038,400Active2 beds 3 baths2,822 sq. ft.
$1,038,400Active2 beds 3 baths2,822 sq. ft.608 Stanford Street #B, Houston, TX 77019
MLS# 55736972Listed by: REAL BROKER, LLC
