2611 Bisbane Drive, Houston, TX 77014
Local realty services provided by:ERA EXPERTS

2611 Bisbane Drive,Houston, TX 77014
$299,000
- 4 Beds
- 2 Baths
- 2,413 sq. ft.
- Single family
- Active
Listed by:ruben martinez
Office:city insight houston
MLS#:84695710
Source:HARMLS
Price summary
- Price:$299,000
- Price per sq. ft.:$123.91
- Monthly HOA dues:$37.83
About this home
Welcome to 2611 Bisbane Drive, a spacious and well-maintained single-family home located in the peaceful Silverglen Estates neighborhood of North Houston. Built in 1998, this one-story brick home offers 4 bedrooms, 2 full bathrooms, and approximately 2,413 square feet of living space, ideal for families or those looking for comfortable single-level living.
The layout features a generously sized living area with a cozy fireplace, perfect for relaxing or entertaining. The kitchen flows nicely into the dining area and likely includes ample cabinet space, making it functional for everyday meals and gatherings. Each of the four bedrooms offers plenty of natural light, with the primary suite providing a quiet retreat at the rear of the home.
Set on a sizable 8,494 sq ft lot, the home includes a detached two-car garage and a large backyard with plenty of room for outdoor activities or future landscaping.
Contact an agent
Home facts
- Year built:1998
- Listing Id #:84695710
- Updated:August 18, 2025 at 11:38 AM
Rooms and interior
- Bedrooms:4
- Total bathrooms:2
- Full bathrooms:2
- Living area:2,413 sq. ft.
Heating and cooling
- Cooling:Central Air, Electric
- Heating:Central, Gas
Structure and exterior
- Roof:Composition
- Year built:1998
- Building area:2,413 sq. ft.
- Lot area:0.2 Acres
Schools
- High school:WESTFIELD HIGH SCHOOL
- Middle school:STELLE CLAUGHTON MIDDLE SCHOOL
- Elementary school:DELORAS E THOMPSON ELEMENTARY SCHOOL
Utilities
- Sewer:Public Sewer
Finances and disclosures
- Price:$299,000
- Price per sq. ft.:$123.91
- Tax amount:$6,294 (2024)
New listings near 2611 Bisbane Drive
- New
 $285,000Active2 beds 2 baths1,843 sq. ft.
$285,000Active2 beds 2 baths1,843 sq. ft.4 Champions Colony E, Houston, TX 77069
MLS# 10302355Listed by: KELLER WILLIAMS REALTY PROFESSIONALS - New
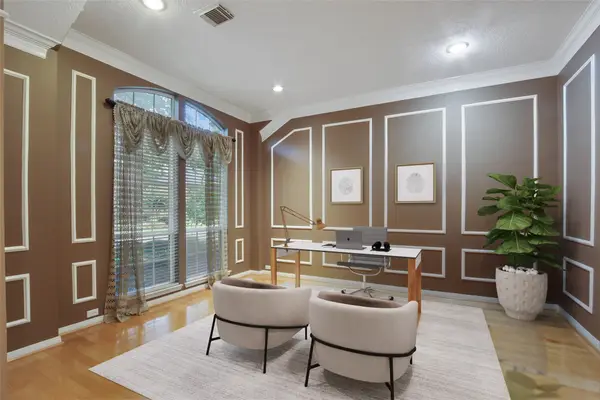 $489,000Active4 beds 2 baths2,811 sq. ft.
$489,000Active4 beds 2 baths2,811 sq. ft.4407 Island Hills Drive, Houston, TX 77059
MLS# 20289737Listed by: MICHELE JACOBS REALTY GROUP - New
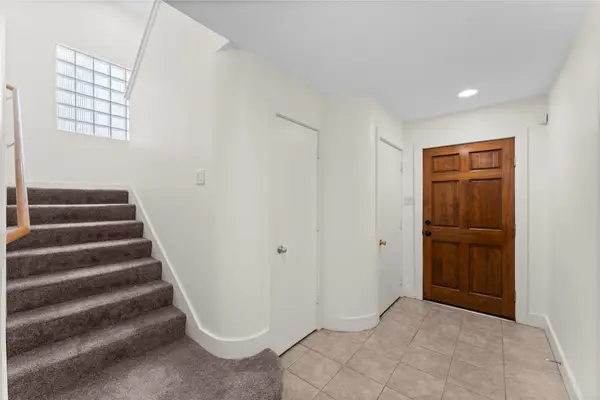 $289,000Active2 beds 3 baths2,004 sq. ft.
$289,000Active2 beds 3 baths2,004 sq. ft.8666 Meadowcroft Drive, Houston, TX 77063
MLS# 28242061Listed by: HOUSTON ELITE PROPERTIES LLC - New
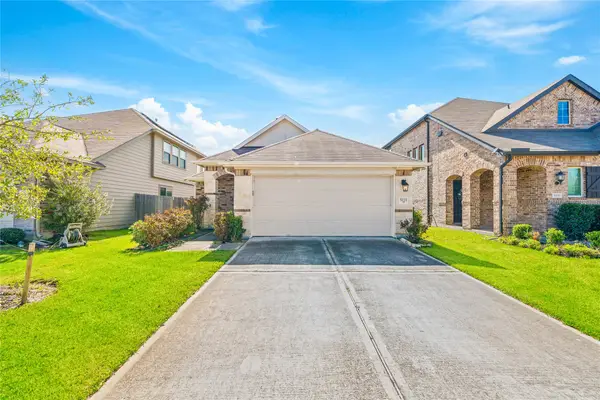 $299,900Active3 beds 2 baths1,664 sq. ft.
$299,900Active3 beds 2 baths1,664 sq. ft.5111 Azalea Trace Drive, Houston, TX 77066
MLS# 30172018Listed by: LONE STAR REALTY - New
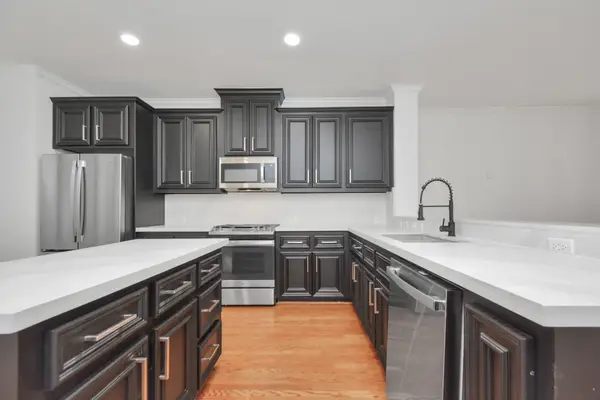 $450,000Active3 beds 4 baths2,396 sq. ft.
$450,000Active3 beds 4 baths2,396 sq. ft.4217 Gibson Street #A, Houston, TX 77007
MLS# 37746585Listed by: NEXTHOME REAL ESTATE PLACE - New
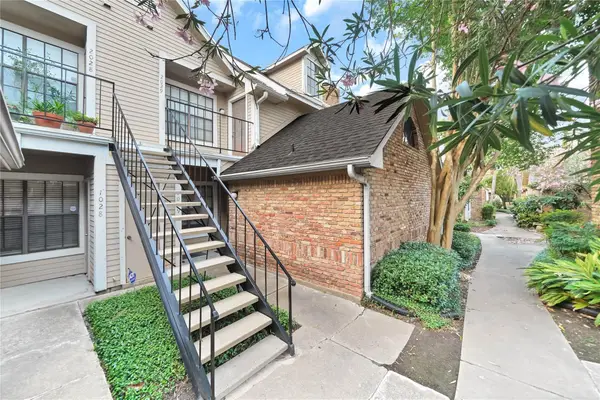 $169,000Active1 beds 1 baths907 sq. ft.
$169,000Active1 beds 1 baths907 sq. ft.2300 Old Spanish Trail #2029, Houston, TX 77054
MLS# 38375891Listed by: EXPERTISE REALTY GROUP LLC - New
 $239,000Active4 beds 2 baths2,071 sq. ft.
$239,000Active4 beds 2 baths2,071 sq. ft.6643 Briar Glade Drive, Houston, TX 77072
MLS# 40291452Listed by: EXP REALTY LLC - New
 $349,900Active4 beds 3 baths1,950 sq. ft.
$349,900Active4 beds 3 baths1,950 sq. ft.5734 White Magnolia Street, Houston, TX 77091
MLS# 47480478Listed by: RE/MAX SIGNATURE - New
 $299,000Active3 beds 2 baths1,408 sq. ft.
$299,000Active3 beds 2 baths1,408 sq. ft.10018 Knoboak Drive #3, Houston, TX 77080
MLS# 56440347Listed by: EXP REALTY LLC - New
 $495,000Active4 beds 4 baths3,373 sq. ft.
$495,000Active4 beds 4 baths3,373 sq. ft.13719 Kingston River Lane, Houston, TX 77044
MLS# 61106713Listed by: ELEV8 PROPERTIES

