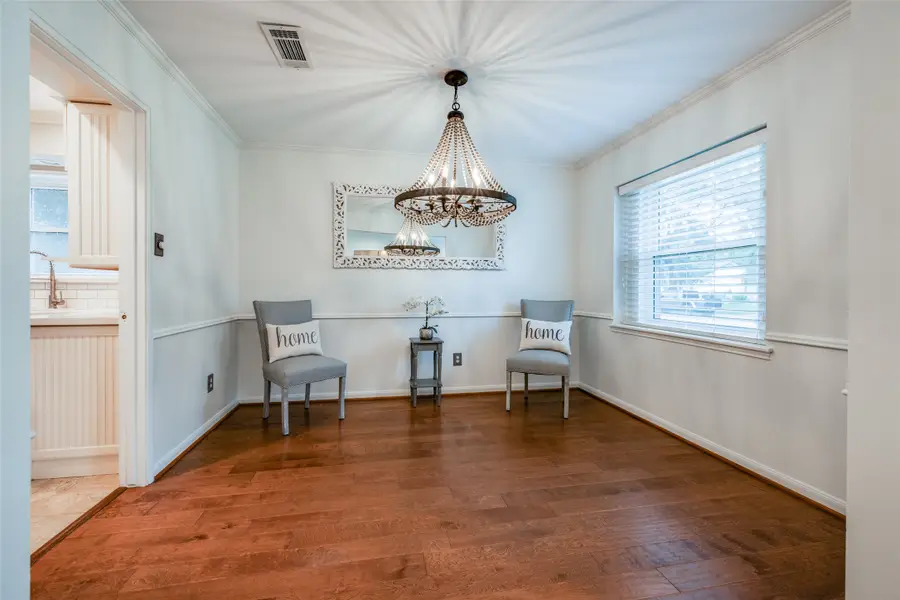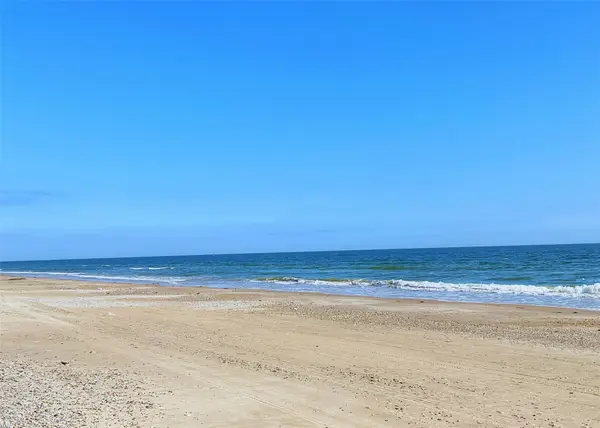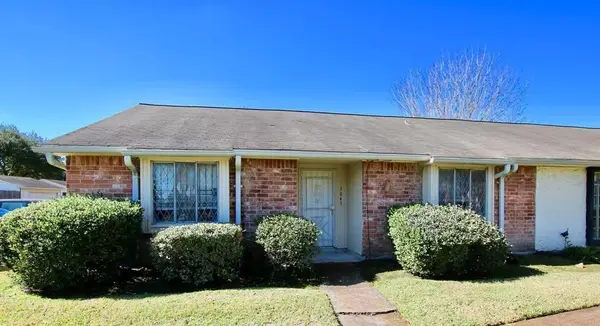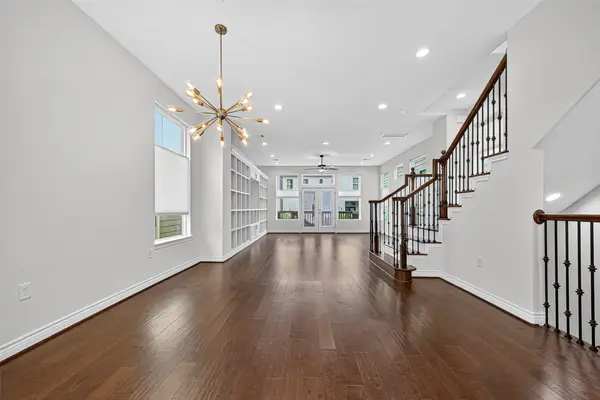2615 Rosefield Drive, Houston, TX 77080
Local realty services provided by:ERA EXPERTS



2615 Rosefield Drive,Houston, TX 77080
$535,000
- 4 Beds
- 2 Baths
- 1,889 sq. ft.
- Single family
- Active
Listed by:lorna ramsay
Office:keller williams realty metropolitan
MLS#:24821146
Source:HARMLS
Price summary
- Price:$535,000
- Price per sq. ft.:$283.22
- Monthly HOA dues:$28
About this home
LOCATION, LOCATION - Charming 4 bed, 2 bath, 2 car attached garage, one story traditional Spring
Shadows home on a no through street. This home sits on a large, fully fenced 8695 sf lot with sprinkler system in the front yard. Wonderful home that has been beautifully updated - roof 2019, new windows, new attic insulation, crown molding, LED recessed lighting throughout, beautiful chandeliers, paint. Spacious Family room with gas log burning fire, brick fireplace, door out to backyard, gorgeous wood paneled wall, remodeled Kitchen has quartz countertops, white subway tile, white cabinets, Kitchen Aid 6 burner gas cook top, vent, Kitchen Aid Oven, double SS sinks, travertine tile floor, open through to living room with breakfast bar. Remodeled bathrooms, large Primary bedroom with large walk-in closet with drawers & adjustable rails & siting area, Utility room. Beautiful back yard with mature trees, large outdoor covered patio. Wonderful Spring Branch Schools & walking Trail nearby.
Contact an agent
Home facts
- Year built:1968
- Listing Id #:24821146
- Updated:August 18, 2025 at 11:38 AM
Rooms and interior
- Bedrooms:4
- Total bathrooms:2
- Full bathrooms:2
- Living area:1,889 sq. ft.
Heating and cooling
- Cooling:Central Air, Electric
- Heating:Central, Gas
Structure and exterior
- Roof:Composition
- Year built:1968
- Building area:1,889 sq. ft.
- Lot area:0.2 Acres
Schools
- High school:NORTHBROOK HIGH SCHOOL
- Middle school:SPRING WOODS MIDDLE SCHOOL
- Elementary school:TERRACE ELEMENTARY SCHOOL
Utilities
- Sewer:Public Sewer
Finances and disclosures
- Price:$535,000
- Price per sq. ft.:$283.22
- Tax amount:$10,810 (2024)
New listings near 2615 Rosefield Drive
- New
 $174,900Active3 beds 1 baths1,189 sq. ft.
$174,900Active3 beds 1 baths1,189 sq. ft.8172 Milredge Street, Houston, TX 77017
MLS# 33178315Listed by: KELLER WILLIAMS HOUSTON CENTRAL - New
 $2,250,000Active5 beds 5 baths4,537 sq. ft.
$2,250,000Active5 beds 5 baths4,537 sq. ft.5530 Woodway Drive, Houston, TX 77056
MLS# 33401053Listed by: MARTHA TURNER SOTHEBY'S INTERNATIONAL REALTY - New
 $44,000Active0.18 Acres
$44,000Active0.18 Acres1062 Pennington Street, Gilchrist, TX 77617
MLS# 40654910Listed by: RE/MAX EAST - New
 $410,000Active3 beds 2 baths2,477 sq. ft.
$410,000Active3 beds 2 baths2,477 sq. ft.11030 Acanthus Lane, Houston, TX 77095
MLS# 51676813Listed by: EXP REALTY, LLC - New
 $260,000Active4 beds 2 baths2,083 sq. ft.
$260,000Active4 beds 2 baths2,083 sq. ft.15410 Empanada Drive, Houston, TX 77083
MLS# 62222077Listed by: EXCLUSIVE REALTY GROUP LLC - New
 $239,900Active4 beds 3 baths2,063 sq. ft.
$239,900Active4 beds 3 baths2,063 sq. ft.6202 Verde Valley Drive, Houston, TX 77396
MLS# 67806666Listed by: TEXAS SIGNATURE REALTY - New
 $147,500Active3 beds 2 baths1,332 sq. ft.
$147,500Active3 beds 2 baths1,332 sq. ft.12843 Clarewood Drive, Houston, TX 77072
MLS# 71778847Listed by: RENTERS WAREHOUSE TEXAS, LLC - New
 $349,000Active3 beds 3 baths1,729 sq. ft.
$349,000Active3 beds 3 baths1,729 sq. ft.9504 Retriever Way, Houston, TX 77055
MLS# 72305686Listed by: BRADEN REAL ESTATE GROUP - New
 $234,000Active3 beds 2 baths1,277 sq. ft.
$234,000Active3 beds 2 baths1,277 sq. ft.6214 Granton Street, Houston, TX 77026
MLS# 76961185Listed by: PAK HOME REALTY - New
 $529,000Active3 beds 4 baths2,481 sq. ft.
$529,000Active3 beds 4 baths2,481 sq. ft.1214 E 29th Street, Houston, TX 77009
MLS# 79635475Listed by: BERKSHIRE HATHAWAY HOMESERVICES PREMIER PROPERTIES
