2623 Shady Woods Lane, Houston, TX 77008
Local realty services provided by:American Real Estate ERA Powered
Listed by: constance willis
Office: nan and company properties - woodlands office
MLS#:34502517
Source:HARMLS
Price summary
- Price:$474,900
- Price per sq. ft.:$214.5
- Monthly HOA dues:$252.08
About this home
Welcome to this beautifully appointed Heights area home boasting a NEW AC SYSTEM INSTALLED IN 2024, BRAND NEW INTERIOR PAINT & FULLY TURFED BACKYARD, providing a low-maintenance outdoor retreat! HOA fees include water, trash and recycling! This like-new 3-story residence offers an ideal blend of modern comfort and timeless style, with 3 generously sized bedrooms, 3.5 baths, & a versatile game room on the top floor. Thoughtfully designed, this home features a first-floor bedroom with a full bath—perfect for guests or a quiet home office. The second level hosts the expansive primary suite, highlighted by a barreled ceiling in the spa-inspired bathroom, along with an open-concept living and dining area flooded with natural light from soaring two-story ceilings. On the third floor, a private bedroom and game room offer flexible living space ideal for entertaining or relaxation.
Contact an agent
Home facts
- Year built:2014
- Listing ID #:34502517
- Updated:December 24, 2025 at 12:39 PM
Rooms and interior
- Bedrooms:3
- Total bathrooms:4
- Full bathrooms:3
- Half bathrooms:1
- Living area:2,214 sq. ft.
Heating and cooling
- Cooling:Central Air, Electric
- Heating:Central, Gas
Structure and exterior
- Roof:Composition
- Year built:2014
- Building area:2,214 sq. ft.
- Lot area:0.04 Acres
Schools
- High school:WALTRIP HIGH SCHOOL
- Middle school:HAMILTON MIDDLE SCHOOL (HOUSTON)
- Elementary school:SINCLAIR ELEMENTARY SCHOOL (HOUSTON)
Finances and disclosures
- Price:$474,900
- Price per sq. ft.:$214.5
- Tax amount:$10,053 (2024)
New listings near 2623 Shady Woods Lane
- New
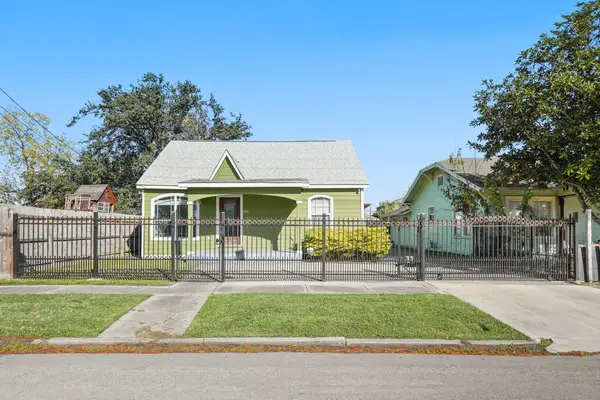 $285,000Active3 beds 2 baths1,228 sq. ft.
$285,000Active3 beds 2 baths1,228 sq. ft.6515 Avenue F, Houston, TX 77011
MLS# 20192092Listed by: KELLER WILLIAMS MEMORIAL - New
 $369,900Active3 beds 4 baths1,795 sq. ft.
$369,900Active3 beds 4 baths1,795 sq. ft.4013 Griggs Road #L, Houston, TX 77021
MLS# 35065983Listed by: ANN/MAX REAL ESTATE INC - New
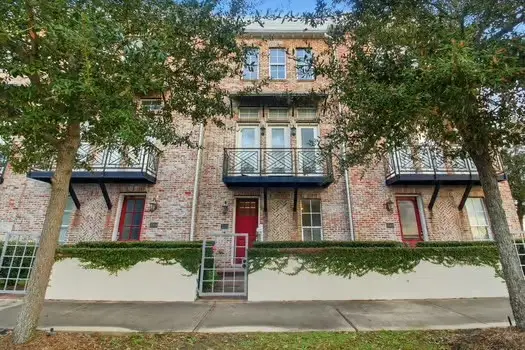 $480,000Active3 beds 4 baths2,370 sq. ft.
$480,000Active3 beds 4 baths2,370 sq. ft.2302 Kolbe Grove Lane, Houston, TX 77080
MLS# 56718014Listed by: EPIQUE REALTY LLC - New
 $135,000Active0.21 Acres
$135,000Active0.21 Acres0 W Montgomery Road, Houston, TX 77091
MLS# 60001630Listed by: PREMIER HAUS REALTY, LLC - New
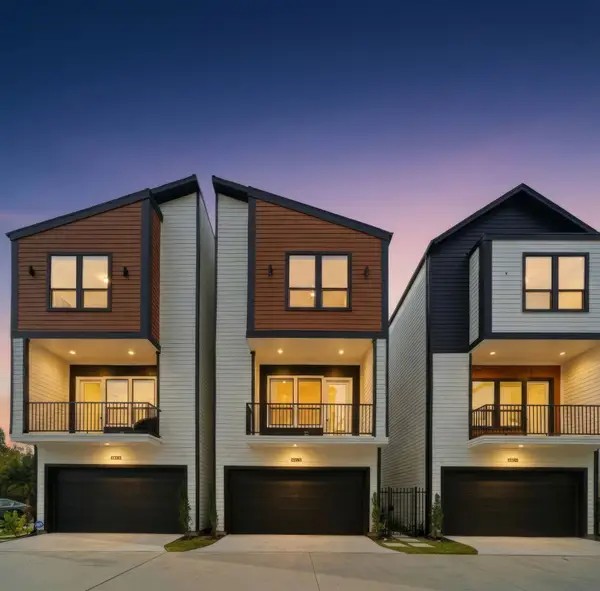 $369,900Active3 beds 4 baths1,795 sq. ft.
$369,900Active3 beds 4 baths1,795 sq. ft.4013 Griggs Road #K, Houston, TX 77021
MLS# 9121081Listed by: ANN/MAX REAL ESTATE INC - New
 $190,000Active3 beds 2 baths1,740 sq. ft.
$190,000Active3 beds 2 baths1,740 sq. ft.12875 Westella Drive, Houston, TX 77077
MLS# 92781978Listed by: EXP REALTY LLC - New
 $468,000Active4 beds 4 baths3,802 sq. ft.
$468,000Active4 beds 4 baths3,802 sq. ft.7606 Antoine Drive, Houston, TX 77088
MLS# 65116911Listed by: RE/MAX REAL ESTATE ASSOC. - New
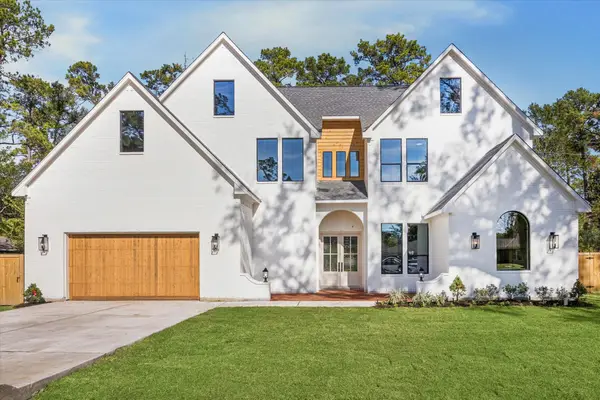 $1,599,000Active5 beds 5 baths4,860 sq. ft.
$1,599,000Active5 beds 5 baths4,860 sq. ft.9908 Warwana Road, Houston, TX 77080
MLS# 39597890Listed by: REALTY OF AMERICA, LLC - New
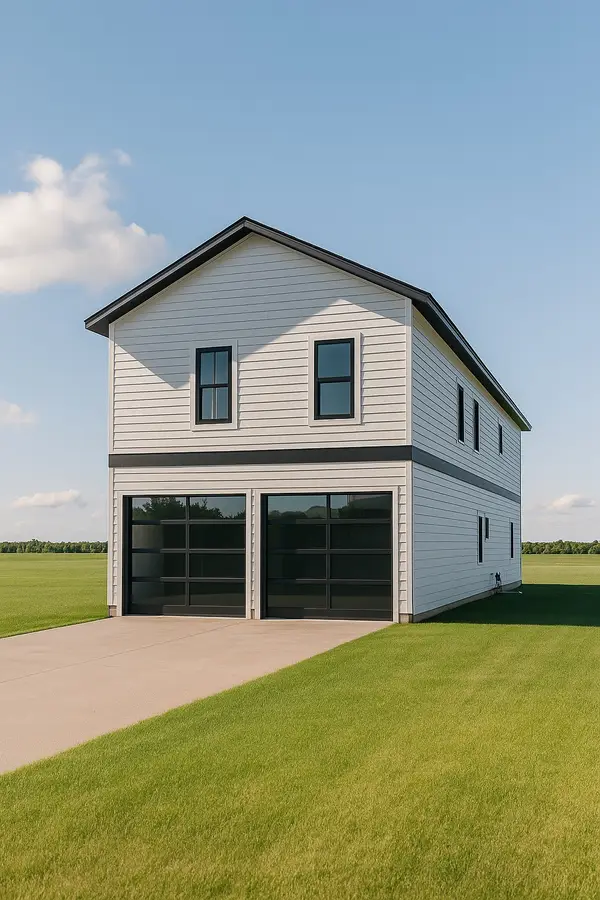 $499,999Active3 beds 2 baths3,010 sq. ft.
$499,999Active3 beds 2 baths3,010 sq. ft.8118 De Priest Street, Houston, TX 77088
MLS# 10403901Listed by: CHRISTIN RACHELLE GROUP LLC - New
 $150,000Active4 beds 2 baths1,600 sq. ft.
$150,000Active4 beds 2 baths1,600 sq. ft.3219 Windy Royal Drive, Houston, TX 77045
MLS# 24183324Listed by: EXP REALTY LLC
