2623 Woodridge Cove Drive, Houston, TX 77087
Local realty services provided by:American Real Estate ERA Powered
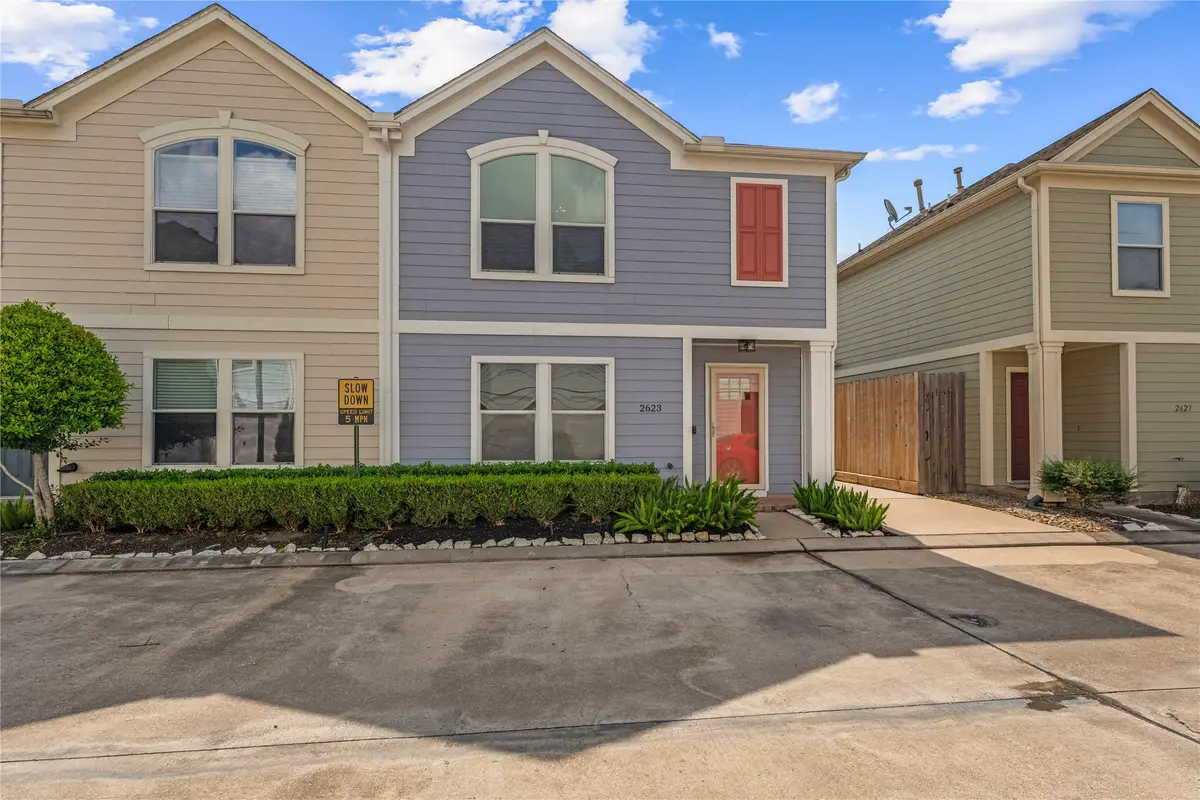
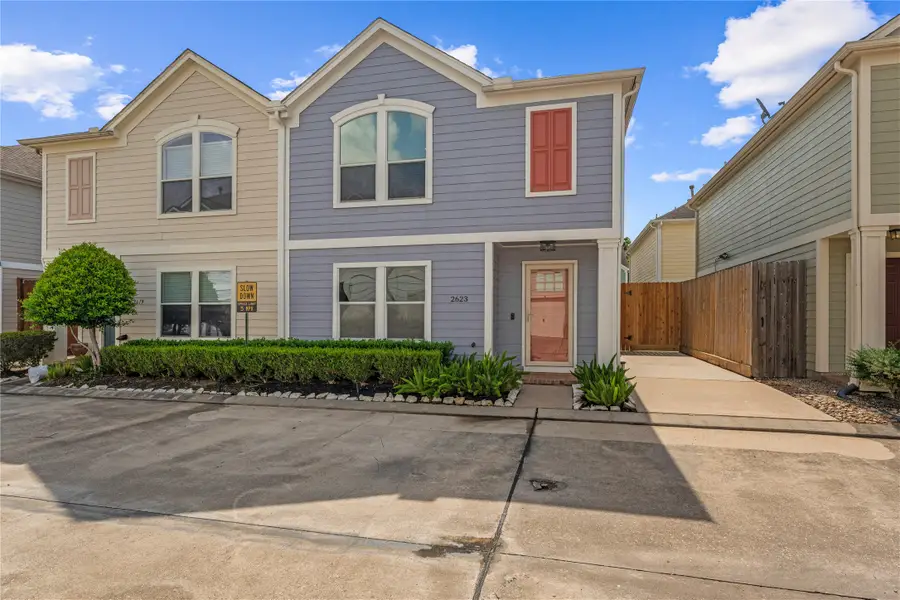
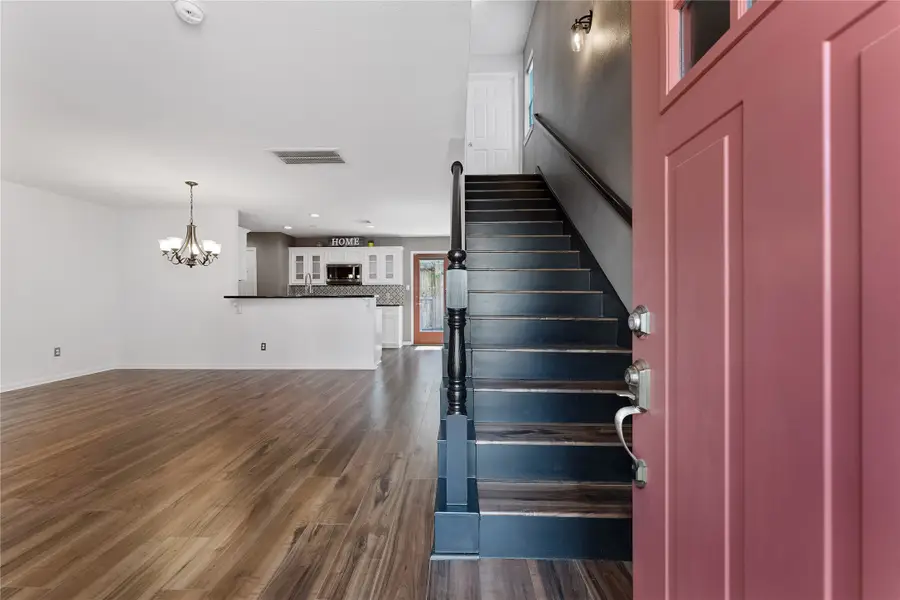
2623 Woodridge Cove Drive,Houston, TX 77087
$199,900
- 2 Beds
- 2 Baths
- 1,299 sq. ft.
- Townhouse
- Active
Listed by:luis garza
Office:realty of america, llc.
MLS#:75934079
Source:HARMLS
Price summary
- Price:$199,900
- Price per sq. ft.:$153.89
- Monthly HOA dues:$138
About this home
Tucked away in a peaceful enclave just minutes from the vibrant pulse of Downtown Houston, this impeccably maintained townhouse masterfully blends refined elegance with modern functionality. Step inside to discover a thoughtfully curated interior where style and comfort converge. Freshly painted inside and out, the home exudes freshness and sophistication. The open-concept design leads you to a show-stopping chef’s kitchen—featuring gleaming granite countertops, a chic modern backsplash, and premium finishes, all illuminated by upgraded Kasa smart dimmers to set the perfect mood day or night. Upstairs, the home continues to impress with spacious, light-filled rooms and luxurious finishes that invite relaxation. Convenience is key: the HOA maintains front landscaping, water, trash removal. While the unbeatable location places you just minutes from Downtown, the University of Houston, Hobby Airport, Medical Center, and within walking distance to H-E-B and the local community college.
Contact an agent
Home facts
- Year built:2004
- Listing Id #:75934079
- Updated:August 19, 2025 at 04:08 AM
Rooms and interior
- Bedrooms:2
- Total bathrooms:2
- Full bathrooms:1
- Half bathrooms:1
- Living area:1,299 sq. ft.
Heating and cooling
- Cooling:Central Air, Electric
- Heating:Central, Gas
Structure and exterior
- Roof:Composition
- Year built:2004
- Building area:1,299 sq. ft.
Schools
- High school:MILBY HIGH SCHOOL
- Middle school:DEADY MIDDLE SCHOOL
- Elementary school:CRESPO ELEMENTARY SCHOOL
Utilities
- Sewer:Public Sewer
Finances and disclosures
- Price:$199,900
- Price per sq. ft.:$153.89
- Tax amount:$4,249 (2024)
New listings near 2623 Woodridge Cove Drive
- New
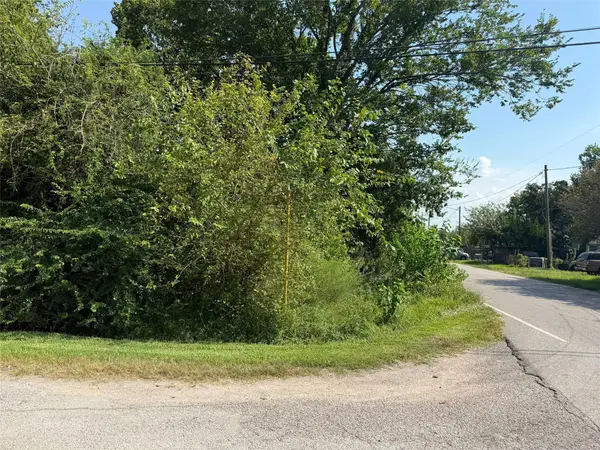 $94,500Active4 beds 2 baths720 sq. ft.
$94,500Active4 beds 2 baths720 sq. ft.4502 Brenton Street, Houston, TX 77093
MLS# 25253821Listed by: WALZEL PROPERTIES - CORPORATE OFFICE - New
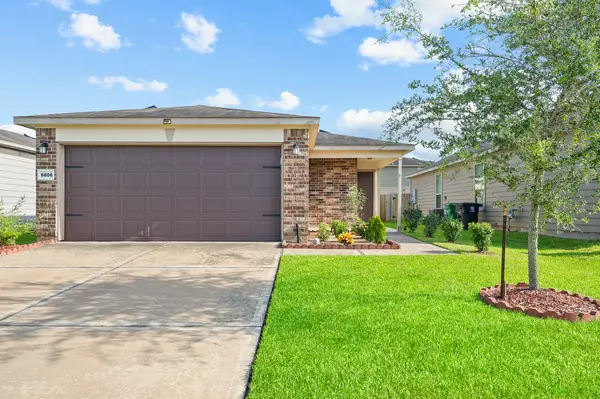 $245,000Active3 beds 2 baths1,244 sq. ft.
$245,000Active3 beds 2 baths1,244 sq. ft.6806 Brimridge Lane, Houston, TX 77048
MLS# 2945465Listed by: EXP REALTY, LLC - New
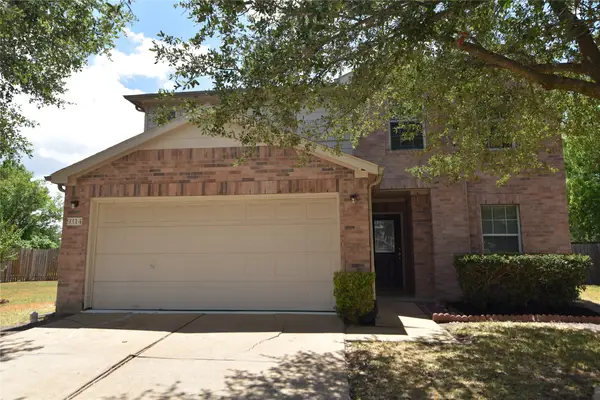 $269,999Active3 beds 3 baths1,997 sq. ft.
$269,999Active3 beds 3 baths1,997 sq. ft.9314 Windswept Grove Dr Drive, Houston, TX 77083
MLS# 30578564Listed by: KEY REALTORS, INC - New
 $990,000Active1.15 Acres
$990,000Active1.15 AcresO Dover Street, Houston, TX 77031
MLS# 57856828Listed by: REALM REAL ESTATE PROFESSIONALS - GALLERIA - New
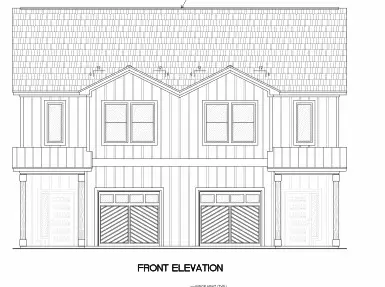 $640,000Active3 beds 3 baths3,224 sq. ft.
$640,000Active3 beds 3 baths3,224 sq. ft.4605 Siegel A/b Street, Houston, TX 77009
MLS# 79605244Listed by: NB ELITE REALTY - New
 $487,000Active3 beds 2 baths2,588 sq. ft.
$487,000Active3 beds 2 baths2,588 sq. ft.2223 Taft Street, Houston, TX 77006
MLS# 52764263Listed by: RE/MAX CINCO RANCH - New
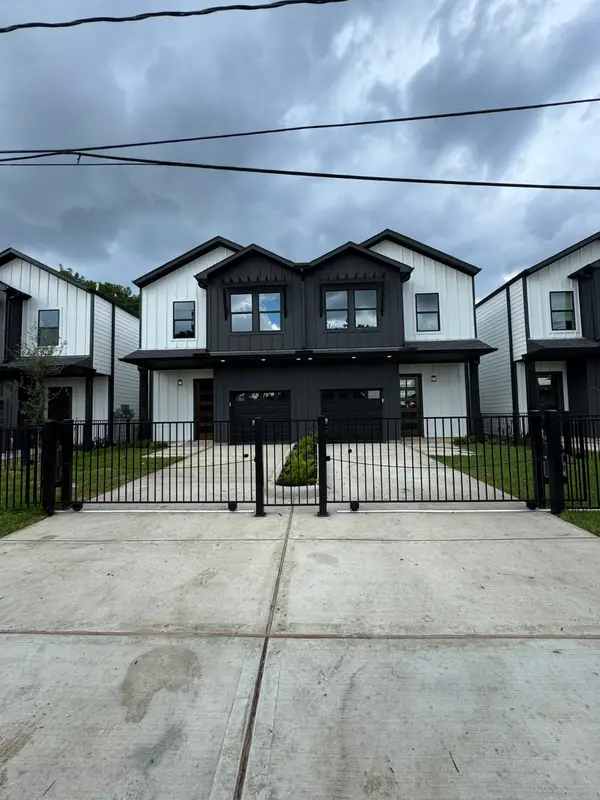 $565,000Active3 beds 2 baths3,452 sq. ft.
$565,000Active3 beds 2 baths3,452 sq. ft.4125 Shelby Circle #A/B, Houston, TX 77951
MLS# 53339669Listed by: SPIRIT REAL ESTATE GROUP, LLC - New
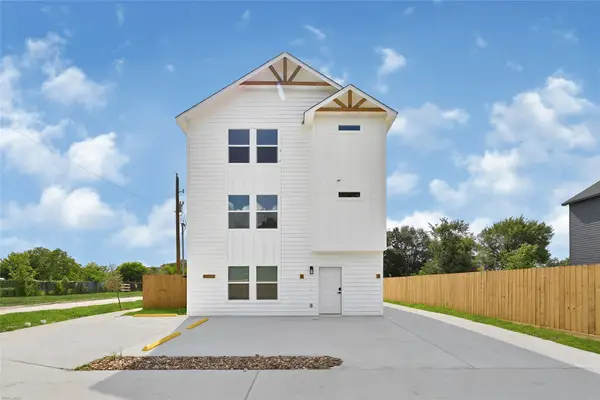 $430,000Active-- beds -- baths
$430,000Active-- beds -- baths8023 Birmingham, Houston, TX 77028
MLS# 57813276Listed by: NEXTGEN REAL ESTATE PROPERTIES - New
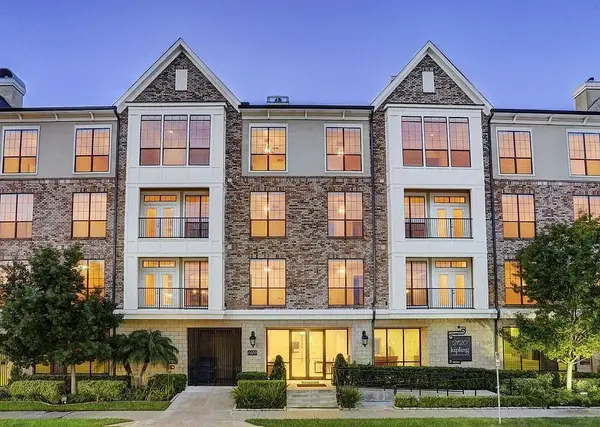 $280,000Active1 beds 1 baths1,064 sq. ft.
$280,000Active1 beds 1 baths1,064 sq. ft.2120 Kipling Street #301, Houston, TX 77098
MLS# 81882618Listed by: REALM REAL ESTATE PROFESSIONALS - SUGAR LAND - New
 $259,000Active3 beds 3 baths2,081 sq. ft.
$259,000Active3 beds 3 baths2,081 sq. ft.10407 Hamlet Vale Court, Houston, TX 77070
MLS# 82179527Listed by: V-PRO REALTORS
