2626 Holly Hall Street #401, Houston, TX 77054
Local realty services provided by:ERA Experts
2626 Holly Hall Street #401,Houston, TX 77054
$118,900
- 2 Beds
- 2 Baths
- 1,012 sq. ft.
- Condominium
- Active
Listed by:julie brann
Office:bernstein realty
MLS#:23326716
Source:HARMLS
Price summary
- Price:$118,900
- Price per sq. ft.:$117.49
- Monthly HOA dues:$538
About this home
Investor opportunity! Currently tenant occupied. Wonderful 2-story town home on quiet corner lot in the heart of the medical center. Great investment property as landlord has leased the condo continuously. First floor living area boasts high ceilings, oversized tile flooring & beautiful custom carved mock fireplace mantle. Kitchen is open to the living areas and features updated cabinetry & custom tile back splash. Two spacious bedrooms with large walk-in closets. Corner home with balcony boasts abundant windows with wood slat blinds, offering lots of natural light. Updated baths with tile floors & updated hardware. Recent building improvements: new roof, boiler replaced, foundation repair. One assigned parking space with plenty of visitor parking. Refrigerator & washer/dryer included. Conveniently located on Metro bus route & walking distance to rail!
Contact an agent
Home facts
- Year built:1984
- Listing ID #:23326716
- Updated:October 08, 2025 at 11:45 AM
Rooms and interior
- Bedrooms:2
- Total bathrooms:2
- Full bathrooms:1
- Half bathrooms:1
- Living area:1,012 sq. ft.
Heating and cooling
- Cooling:Central Air, Electric
- Heating:Central, Electric
Structure and exterior
- Roof:Composition
- Year built:1984
- Building area:1,012 sq. ft.
Schools
- High school:YATES HIGH SCHOOL
- Middle school:CULLEN MIDDLE SCHOOL (HOUSTON)
- Elementary school:WHIDBY ELEMENTARY SCHOOL
Utilities
- Sewer:Public Sewer
Finances and disclosures
- Price:$118,900
- Price per sq. ft.:$117.49
New listings near 2626 Holly Hall Street #401
- New
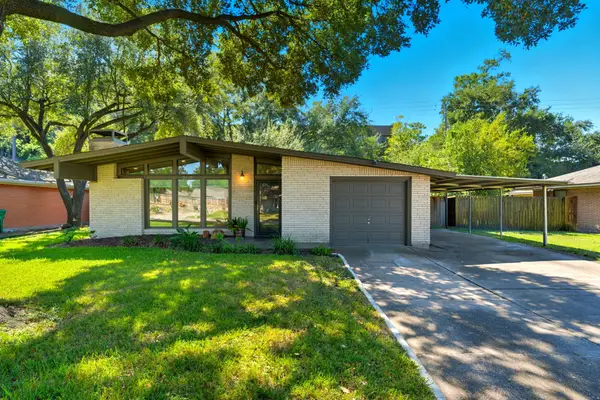 $435,000Active3 beds 2 baths1,200 sq. ft.
$435,000Active3 beds 2 baths1,200 sq. ft.2215 Ansbury Drive, Houston, TX 77018
MLS# 11216661Listed by: CAMELOT REALTY GROUP - New
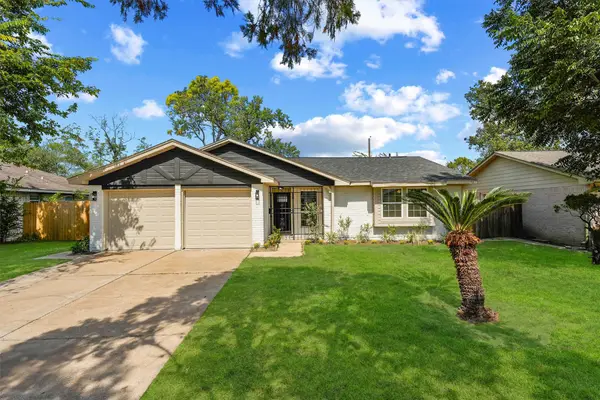 $250,000Active3 beds 2 baths1,450 sq. ft.
$250,000Active3 beds 2 baths1,450 sq. ft.4706 High Point Lane, Houston, TX 77053
MLS# 18463140Listed by: SHE REAL ESTATE & CONSTRUCTION LLC - New
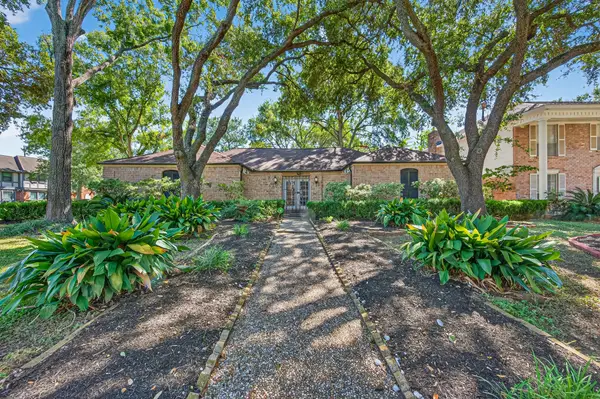 $375,000Active4 beds 2 baths3,136 sq. ft.
$375,000Active4 beds 2 baths3,136 sq. ft.13903 Chevy Chase Drive, Houston, TX 77077
MLS# 20627754Listed by: PRG, REALTORS - New
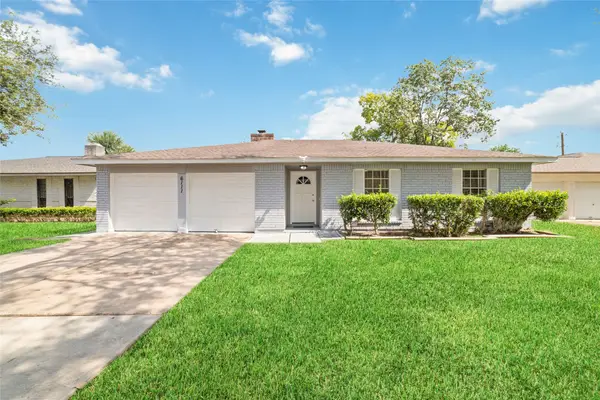 $285,000Active4 beds 2 baths1,566 sq. ft.
$285,000Active4 beds 2 baths1,566 sq. ft.6111 Westbranch Drive, Houston, TX 77072
MLS# 21541800Listed by: 5TH STREAM REALTY - New
 $7,950,000Active6 beds 12 baths7,562 sq. ft.
$7,950,000Active6 beds 12 baths7,562 sq. ft.601 Lindenwood Drive, Houston, TX 77024
MLS# 26005970Listed by: COMPASS RE TEXAS, LLC - HOUSTON - New
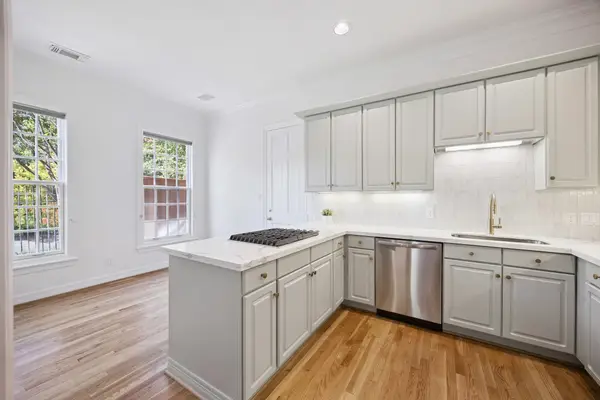 $650,000Active3 beds 3 baths2,454 sq. ft.
$650,000Active3 beds 3 baths2,454 sq. ft.3388 Maroneal Street, Houston, TX 77025
MLS# 30409968Listed by: NEW LEAF REAL ESTATE - New
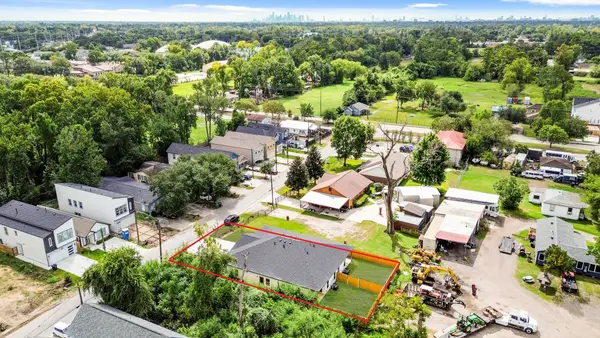 $484,999Active3 beds 2 baths2,608 sq. ft.
$484,999Active3 beds 2 baths2,608 sq. ft.7817 Beckley Street #A/B, Houston, TX 77088
MLS# 35539828Listed by: EXP REALTY LLC - New
 $334,500Active3 beds 3 baths1,637 sq. ft.
$334,500Active3 beds 3 baths1,637 sq. ft.4922 Hoover Street #F, Houston, TX 77092
MLS# 43415599Listed by: HOUSTON DWELL REALTY - New
 $253,000Active3 beds 2 baths1,120 sq. ft.
$253,000Active3 beds 2 baths1,120 sq. ft.1880 White Oak Drive Drive #129, Houston, TX 77009
MLS# 50586884Listed by: THE NAV AGENCY - New
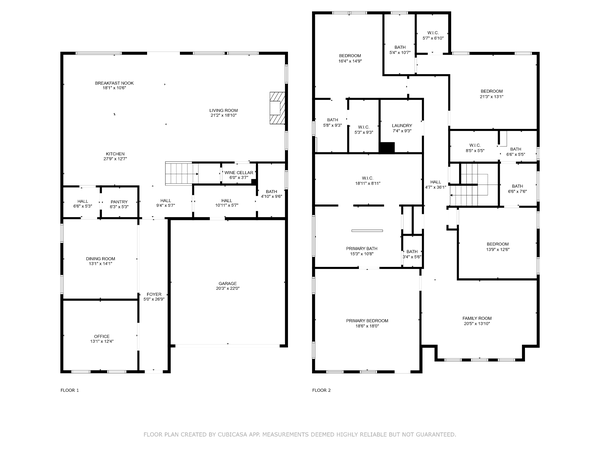 $1,587,000Active4 beds 5 baths4,208 sq. ft.
$1,587,000Active4 beds 5 baths4,208 sq. ft.2217 W Main Street, Houston, TX 77098
MLS# 52527418Listed by: COMPASS RE TEXAS, LLC - HOUSTON
