2714 Stuart Manor, Houston, TX 77082
Local realty services provided by:ERA Experts
2714 Stuart Manor,Houston, TX 77082
$639,000
- 3 Beds
- 4 Baths
- 3,418 sq. ft.
- Single family
- Active
Listed by: zain khan
Office: gregtxrealty - central
MLS#:35689743
Source:HARMLS
Price summary
- Price:$639,000
- Price per sq. ft.:$186.95
- Monthly HOA dues:$274.58
About this home
Situated in a GATED community, this home offers HARDWOOD floors, soaring windows and an OPEN LAYOUT filled with natural light. The family room features a double-sided FIREPLACE shared with the breakfast area, while the island kitchen is equipped with GRANITE counters, a Bosch STAINLESS dishwasher, white cabinetry and a butler’s pantry. Upstairs, the expansive primary suite offers a SPA-LIKE retreat with dual vanities, a deep whirlpool tub, a large glass-enclosed WALK-IN shower, elegant TILE throughout, and an oversized WALK-IN closet. Two secondary bedrooms and a versatile STUDY/FLEX ROOM complete the upper level. Updates include BAMBOO stairs, Cree LED lighting, Medeco security doors, updated ceiling fans, network cabling and TWO HVAC units replaced within the last 2/3 years. Outdoors, a COVERED patio, landscaped yard with drip system and emerald zoysia grass create a perfect setting to relax or entertain. All just minutes from the Galleria, shopping, dining, and entertainment.
Contact an agent
Home facts
- Year built:2004
- Listing ID #:35689743
- Updated:December 24, 2025 at 12:51 PM
Rooms and interior
- Bedrooms:3
- Total bathrooms:4
- Full bathrooms:3
- Half bathrooms:1
- Living area:3,418 sq. ft.
Heating and cooling
- Cooling:Central Air, Electric
- Heating:Central, Gas
Structure and exterior
- Roof:Composition
- Year built:2004
- Building area:3,418 sq. ft.
- Lot area:0.09 Acres
Schools
- High school:AISD DRAW
- Middle school:O'DONNELL MIDDLE SCHOOL
- Elementary school:OUTLEY ELEMENTARY SCHOOL
Utilities
- Sewer:Public Sewer
Finances and disclosures
- Price:$639,000
- Price per sq. ft.:$186.95
- Tax amount:$14,501 (2024)
New listings near 2714 Stuart Manor
- New
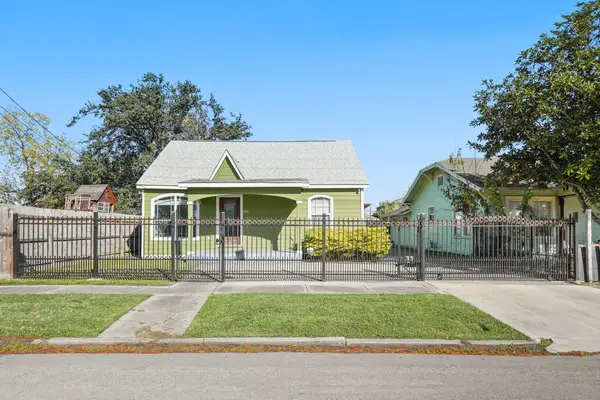 $285,000Active3 beds 2 baths1,228 sq. ft.
$285,000Active3 beds 2 baths1,228 sq. ft.6515 Avenue F, Houston, TX 77011
MLS# 20192092Listed by: KELLER WILLIAMS MEMORIAL - New
 $369,900Active3 beds 4 baths1,795 sq. ft.
$369,900Active3 beds 4 baths1,795 sq. ft.4013 Griggs Road #L, Houston, TX 77021
MLS# 35065983Listed by: ANN/MAX REAL ESTATE INC - New
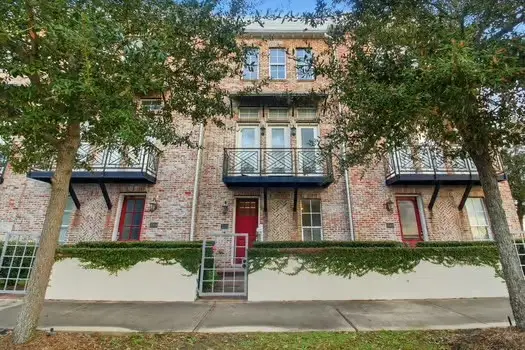 $480,000Active3 beds 4 baths2,370 sq. ft.
$480,000Active3 beds 4 baths2,370 sq. ft.2302 Kolbe Grove Lane, Houston, TX 77080
MLS# 56718014Listed by: EPIQUE REALTY LLC - New
 $135,000Active0.21 Acres
$135,000Active0.21 Acres0 W Montgomery Road, Houston, TX 77091
MLS# 60001630Listed by: PREMIER HAUS REALTY, LLC - New
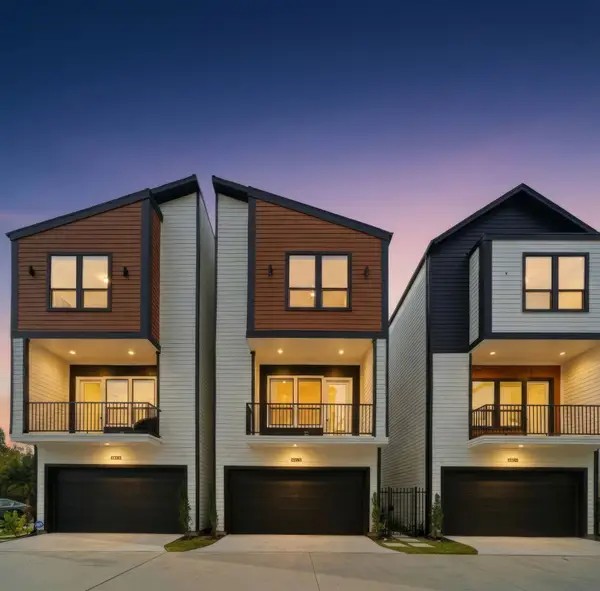 $369,900Active3 beds 4 baths1,795 sq. ft.
$369,900Active3 beds 4 baths1,795 sq. ft.4013 Griggs Road #K, Houston, TX 77021
MLS# 9121081Listed by: ANN/MAX REAL ESTATE INC - New
 $190,000Active3 beds 2 baths1,740 sq. ft.
$190,000Active3 beds 2 baths1,740 sq. ft.12875 Westella Drive, Houston, TX 77077
MLS# 92781978Listed by: EXP REALTY LLC - New
 $468,000Active4 beds 4 baths3,802 sq. ft.
$468,000Active4 beds 4 baths3,802 sq. ft.7606 Antoine Drive, Houston, TX 77088
MLS# 65116911Listed by: RE/MAX REAL ESTATE ASSOC. - New
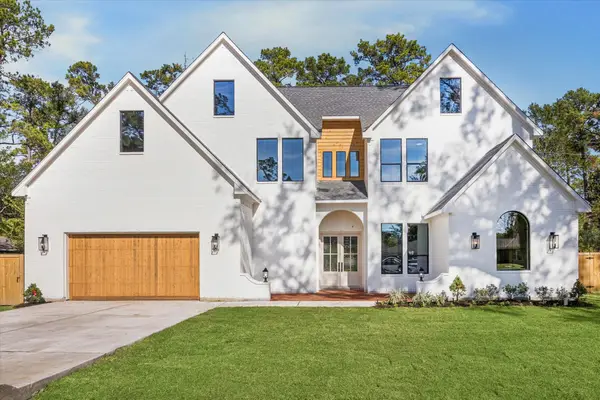 $1,599,000Active5 beds 5 baths4,860 sq. ft.
$1,599,000Active5 beds 5 baths4,860 sq. ft.9908 Warwana Road, Houston, TX 77080
MLS# 39597890Listed by: REALTY OF AMERICA, LLC - New
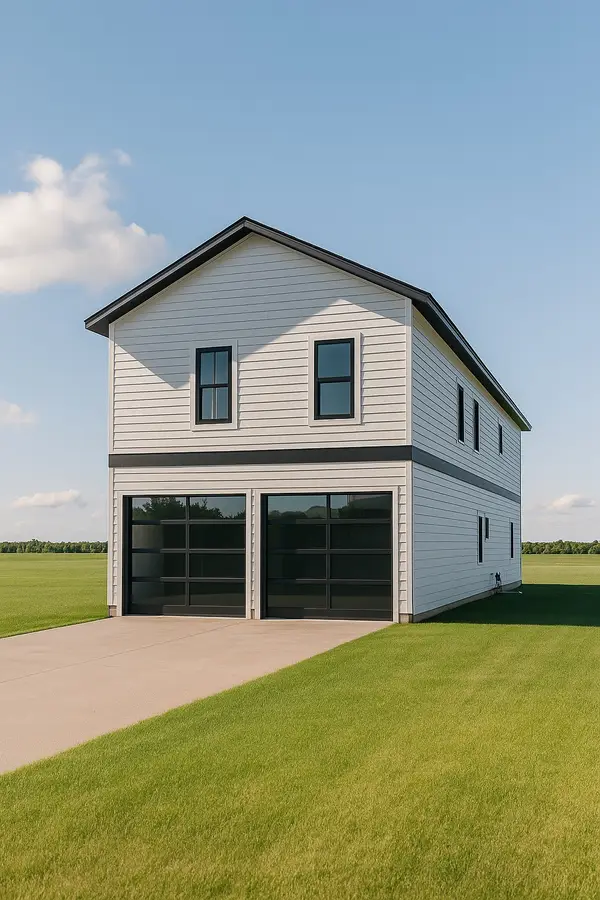 $499,999Active3 beds 2 baths3,010 sq. ft.
$499,999Active3 beds 2 baths3,010 sq. ft.8118 De Priest Street, Houston, TX 77088
MLS# 10403901Listed by: CHRISTIN RACHELLE GROUP LLC - New
 $150,000Active4 beds 2 baths1,600 sq. ft.
$150,000Active4 beds 2 baths1,600 sq. ft.3219 Windy Royal Drive, Houston, TX 77045
MLS# 24183324Listed by: EXP REALTY LLC
