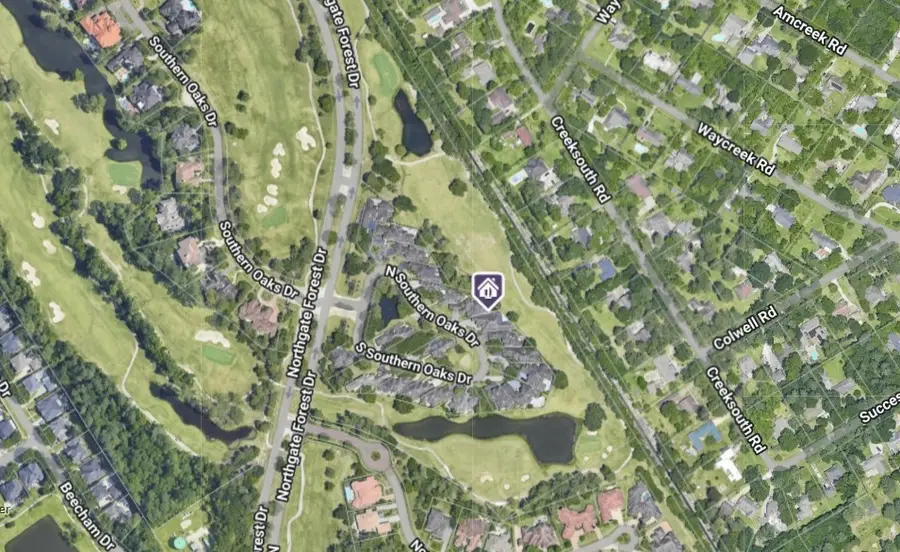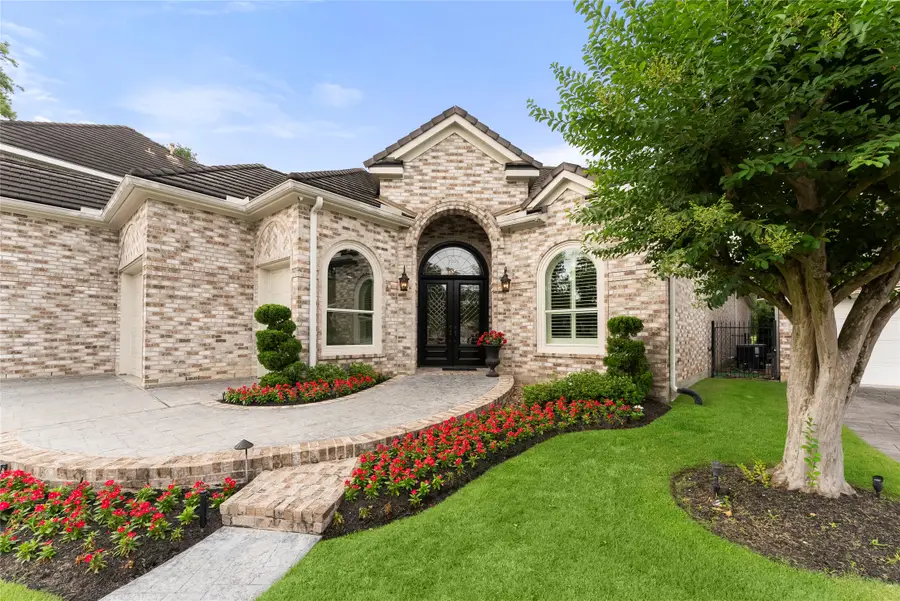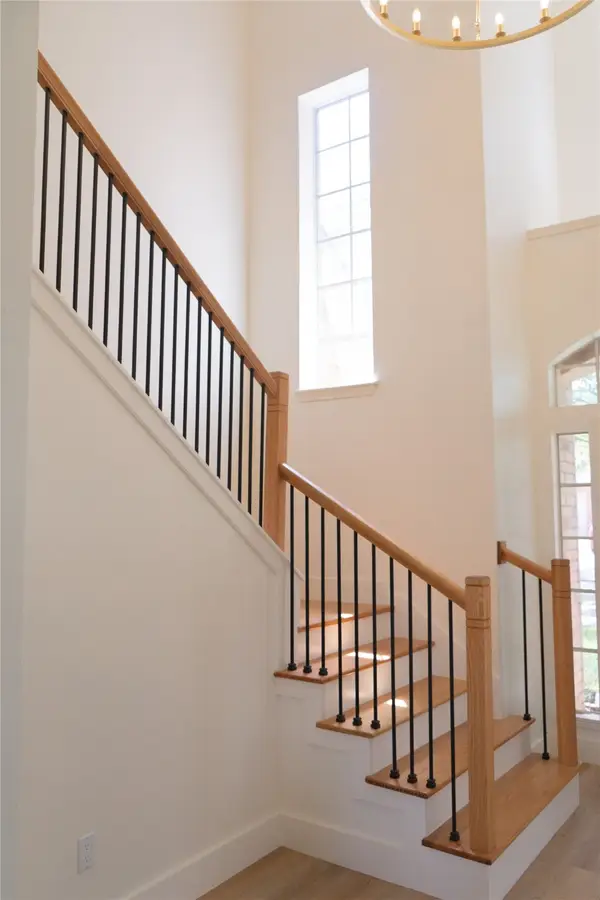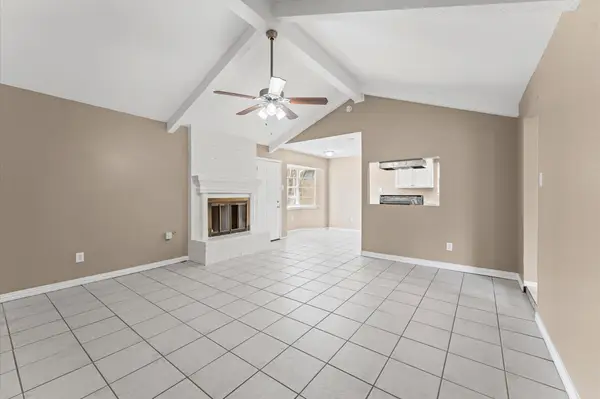2722 N Southern Oaks Drive, Houston, TX 77068
Local realty services provided by:American Real Estate ERA Powered



2722 N Southern Oaks Drive,Houston, TX 77068
$669,000
- 3 Beds
- 3 Baths
- 3,661 sq. ft.
- Single family
- Pending
Listed by:somer padilla
Office:compass re texas, llc. - the woodlands
MLS#:42619083
Source:HARMLS
Price summary
- Price:$669,000
- Price per sq. ft.:$182.74
- Monthly HOA dues:$378.08
About this home
Gorgeous pool home on golf course with no neighbors behind in Country club community. Built in 2014, this home boasts luxury & convenience w/impeccable architecture, upgraded systems & design elements. 3 car garage w/built-ins, epoxy floors & golf cart bay. Texas basement w/ample storage & still room to build an upstairs bedroom suite. 12” ceilings, hickory floors, & wood beamed ceilings throughout. Open gourmet kitchen features full cabinet lighting, self closing cabinets & drawers, 48” fridge, wine fridge, 2 pantries, 2 sinks, JennAir deluxe appliances, double ovens, warming drawer & huge island. Automatic lights in every closet, bathrooms have undercarriage cabinet lighting. 3rd bed can be a study. Primary suite has dual fireplace & wood beamed ceilings. Covered patio has wood plank ceiling, & outdoor kitchen. Full house generator, 2 speed HVAC 19 seer systems w/dehumidifiers, reverse osmosis system, & hot water instant circulation system.
Contact an agent
Home facts
- Year built:2014
- Listing Id #:42619083
- Updated:August 18, 2025 at 07:20 AM
Rooms and interior
- Bedrooms:3
- Total bathrooms:3
- Full bathrooms:2
- Half bathrooms:1
- Living area:3,661 sq. ft.
Heating and cooling
- Cooling:Central Air, Electric
- Heating:Central, Gas
Structure and exterior
- Roof:Tile
- Year built:2014
- Building area:3,661 sq. ft.
- Lot area:0.17 Acres
Schools
- High school:WESTFIELD HIGH SCHOOL
- Middle school:EDWIN M WELLS MIDDLE SCHOOL
- Elementary school:PAT REYNOLDS ELEMENTARY SCHOOL
Utilities
- Sewer:Public Sewer
Finances and disclosures
- Price:$669,000
- Price per sq. ft.:$182.74
- Tax amount:$13,907 (2024)
New listings near 2722 N Southern Oaks Drive
- New
 $189,900Active3 beds 2 baths1,485 sq. ft.
$189,900Active3 beds 2 baths1,485 sq. ft.12127 Palmton Street, Houston, TX 77034
MLS# 12210957Listed by: KAREN DAVIS PROPERTIES - New
 $134,900Active2 beds 2 baths1,329 sq. ft.
$134,900Active2 beds 2 baths1,329 sq. ft.2574 Marilee Lane #1, Houston, TX 77057
MLS# 12646031Listed by: RODNEY JACKSON REALTY GROUP, LLC - New
 $349,900Active3 beds 3 baths1,550 sq. ft.
$349,900Active3 beds 3 baths1,550 sq. ft.412 Neyland Street #G, Houston, TX 77022
MLS# 15760933Listed by: CITIQUEST PROPERTIES - New
 $156,000Active2 beds 2 baths891 sq. ft.
$156,000Active2 beds 2 baths891 sq. ft.12307 Kings Chase Drive, Houston, TX 77044
MLS# 36413942Listed by: KELLER WILLIAMS HOUSTON CENTRAL - Open Sat, 11am to 4pmNew
 $750,000Active4 beds 4 baths3,287 sq. ft.
$750,000Active4 beds 4 baths3,287 sq. ft.911 Chisel Point Drive, Houston, TX 77094
MLS# 36988040Listed by: KELLER WILLIAMS PREMIER REALTY - New
 $390,000Active4 beds 3 baths2,536 sq. ft.
$390,000Active4 beds 3 baths2,536 sq. ft.2415 Jasmine Ridge Court, Houston, TX 77062
MLS# 60614824Listed by: MY CASTLE REALTY - New
 $875,000Active3 beds 4 baths3,134 sq. ft.
$875,000Active3 beds 4 baths3,134 sq. ft.2322 Dorrington Street, Houston, TX 77030
MLS# 64773774Listed by: COMPASS RE TEXAS, LLC - HOUSTON - New
 $966,000Active4 beds 5 baths3,994 sq. ft.
$966,000Active4 beds 5 baths3,994 sq. ft.6126 Cottage Grove Lake Drive, Houston, TX 77007
MLS# 74184112Listed by: INTOWN HOMES - New
 $229,900Active3 beds 2 baths1,618 sq. ft.
$229,900Active3 beds 2 baths1,618 sq. ft.234 County Fair Drive, Houston, TX 77060
MLS# 79731655Listed by: PLATINUM 1 PROPERTIES, LLC - New
 $174,900Active3 beds 1 baths1,189 sq. ft.
$174,900Active3 beds 1 baths1,189 sq. ft.8172 Milredge Street, Houston, TX 77017
MLS# 33178315Listed by: KELLER WILLIAMS HOUSTON CENTRAL
