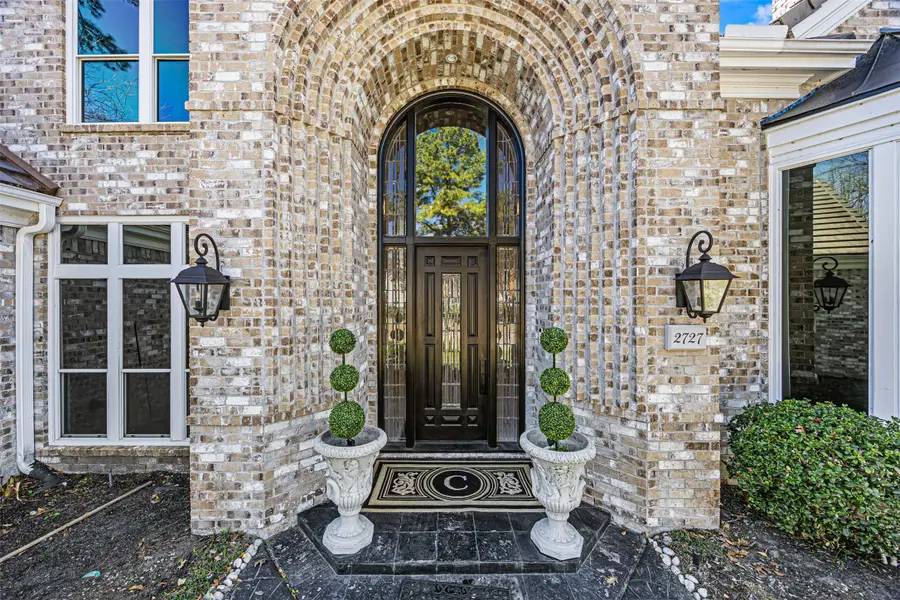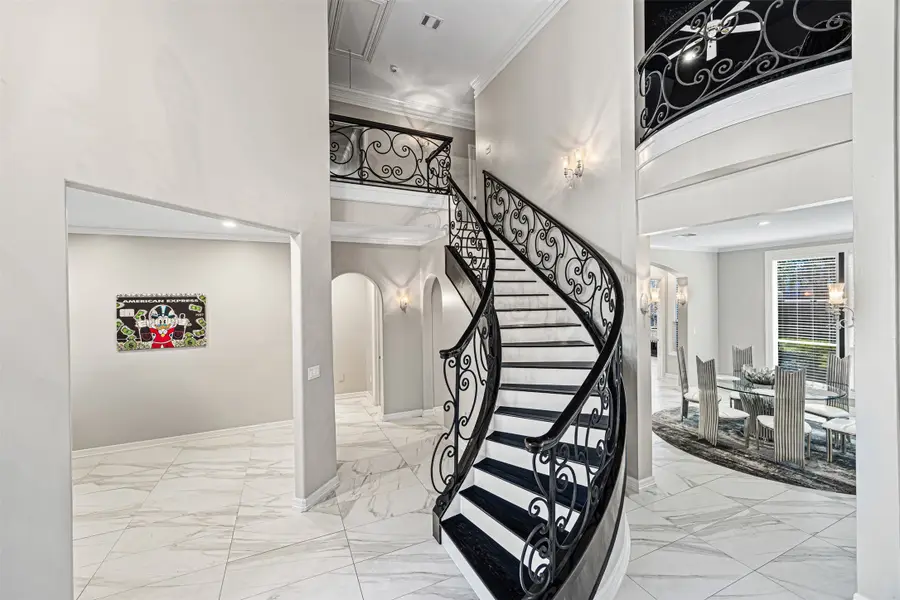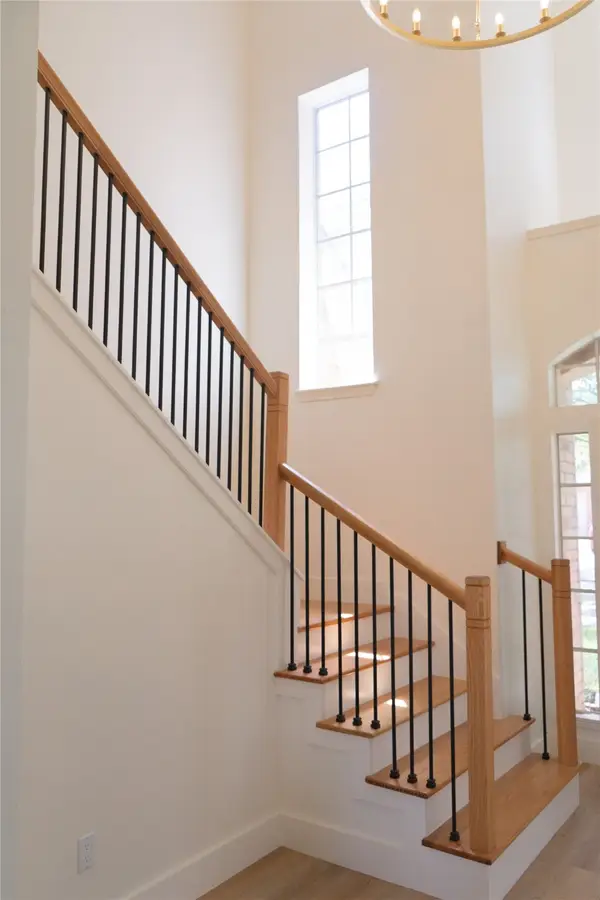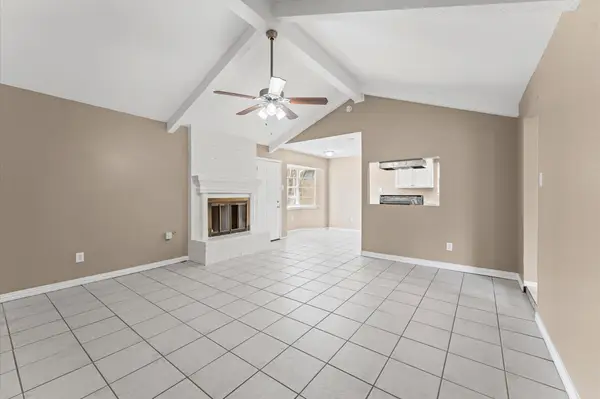2727 S Southern Oaks Drive, Houston, TX 77068
Local realty services provided by:ERA EXPERTS



2727 S Southern Oaks Drive,Houston, TX 77068
$699,000
- 3 Beds
- 3 Baths
- 3,384 sq. ft.
- Single family
- Active
Listed by:ram diaz
Office:priority one real estate
MLS#:54994773
Source:HARMLS
Price summary
- Price:$699,000
- Price per sq. ft.:$206.56
- Monthly HOA dues:$375
About this home
This contemporary three-bedroom, two-and-a-half-bathroom GEM is tucked away in the upscale Northgate Forest golf neighborhood. This charming circular neighborhood has a putting green, pond, and fountain. The unique architectural aspects of this house undoubtedly boast that it is unique. With this stunningly renovated house, the owner has not cut any corners. Enjoy this magnificent home with its open floor plan, high ceilings, imported Italian floors, unique woodwork, wrought iron staircase, mahogany front door, blackened windows, gas fireplace, study, well-made shelves, and cutting-edge lighting. This property also boasts lush landscaping, concrete roof, water softener, & tankless heater. Quartz countertops, a gas range, wide windows, a Jenn-Air appliance suite, and a charming view of the lush patio garden area are all features of the stunning kitchen. Golf, tennis, swimming, exquisite gourmet dining, and family-friendly social events are all included in Country Club membership.
Contact an agent
Home facts
- Year built:1993
- Listing Id #:54994773
- Updated:August 18, 2025 at 11:38 AM
Rooms and interior
- Bedrooms:3
- Total bathrooms:3
- Full bathrooms:2
- Half bathrooms:1
- Living area:3,384 sq. ft.
Heating and cooling
- Cooling:Central Air, Electric, Gas
- Heating:Central, Electric, Gas
Structure and exterior
- Roof:Composition
- Year built:1993
- Building area:3,384 sq. ft.
- Lot area:0.18 Acres
Schools
- High school:WESTFIELD HIGH SCHOOL
- Middle school:EDWIN M WELLS MIDDLE SCHOOL
- Elementary school:PAT REYNOLDS ELEMENTARY SCHOOL
Utilities
- Sewer:Public Sewer
Finances and disclosures
- Price:$699,000
- Price per sq. ft.:$206.56
- Tax amount:$10,184 (2024)
New listings near 2727 S Southern Oaks Drive
- New
 $189,900Active3 beds 2 baths1,485 sq. ft.
$189,900Active3 beds 2 baths1,485 sq. ft.12127 Palmton Street, Houston, TX 77034
MLS# 12210957Listed by: KAREN DAVIS PROPERTIES - New
 $134,900Active2 beds 2 baths1,329 sq. ft.
$134,900Active2 beds 2 baths1,329 sq. ft.2574 Marilee Lane #1, Houston, TX 77057
MLS# 12646031Listed by: RODNEY JACKSON REALTY GROUP, LLC - New
 $349,900Active3 beds 3 baths1,550 sq. ft.
$349,900Active3 beds 3 baths1,550 sq. ft.412 Neyland Street #G, Houston, TX 77022
MLS# 15760933Listed by: CITIQUEST PROPERTIES - New
 $156,000Active2 beds 2 baths891 sq. ft.
$156,000Active2 beds 2 baths891 sq. ft.12307 Kings Chase Drive, Houston, TX 77044
MLS# 36413942Listed by: KELLER WILLIAMS HOUSTON CENTRAL - Open Sat, 11am to 4pmNew
 $750,000Active4 beds 4 baths3,287 sq. ft.
$750,000Active4 beds 4 baths3,287 sq. ft.911 Chisel Point Drive, Houston, TX 77094
MLS# 36988040Listed by: KELLER WILLIAMS PREMIER REALTY - New
 $390,000Active4 beds 3 baths2,536 sq. ft.
$390,000Active4 beds 3 baths2,536 sq. ft.2415 Jasmine Ridge Court, Houston, TX 77062
MLS# 60614824Listed by: MY CASTLE REALTY - New
 $875,000Active3 beds 4 baths3,134 sq. ft.
$875,000Active3 beds 4 baths3,134 sq. ft.2322 Dorrington Street, Houston, TX 77030
MLS# 64773774Listed by: COMPASS RE TEXAS, LLC - HOUSTON - New
 $966,000Active4 beds 5 baths3,994 sq. ft.
$966,000Active4 beds 5 baths3,994 sq. ft.6126 Cottage Grove Lake Drive, Houston, TX 77007
MLS# 74184112Listed by: INTOWN HOMES - New
 $229,900Active3 beds 2 baths1,618 sq. ft.
$229,900Active3 beds 2 baths1,618 sq. ft.234 County Fair Drive, Houston, TX 77060
MLS# 79731655Listed by: PLATINUM 1 PROPERTIES, LLC - New
 $174,900Active3 beds 1 baths1,189 sq. ft.
$174,900Active3 beds 1 baths1,189 sq. ft.8172 Milredge Street, Houston, TX 77017
MLS# 33178315Listed by: KELLER WILLIAMS HOUSTON CENTRAL
