2727 S Southern Oaks Drive, Houston, TX 77068
Local realty services provided by:ERA Experts
2727 S Southern Oaks Drive,Houston, TX 77068
$625,000
- 3 Beds
- 3 Baths
- 3,384 sq. ft.
- Single family
- Active
Listed by: somer padilla
Office: compass re texas, llc. - the woodlands
MLS#:72279232
Source:HARMLS
Price summary
- Price:$625,000
- Price per sq. ft.:$184.69
- Monthly HOA dues:$378.08
About this home
Experience refined living in the tree-lined enclave of Northgate Forest. This reimagined home blends sophisticated design with everyday comfort, offering an inviting lifestyle surrounded by golf, nature, and resort-style amenities. An open, light-filled layout showcases soaring ceilings, imported Italian flooring, custom iron staircase, and elevated millwork. The kitchen features quartz counters, Jenn-Air appliances, gas range, and large windows overlooking a lush patio garden perfect for morning coffee or effortless entertaining. Enjoy a dedicated study, gas fireplace, and thoughtfully upgraded systems including a concrete tile roof, tankless water heater, and water softener. Beautiful landscaping enhances the home’s curb appeal and privacy. The charming enclave has a putting green, pond, & fountain. Optional membership at Northgate Country Club provides golf, tennis, swimming, gourmet dining, and year-round social events. Rare opportunity to live beautifully in a premier community.
Contact an agent
Home facts
- Year built:1993
- Listing ID #:72279232
- Updated:February 18, 2026 at 12:43 PM
Rooms and interior
- Bedrooms:3
- Total bathrooms:3
- Full bathrooms:2
- Half bathrooms:1
- Living area:3,384 sq. ft.
Heating and cooling
- Cooling:Central Air, Electric
- Heating:Central, Gas
Structure and exterior
- Roof:Tile
- Year built:1993
- Building area:3,384 sq. ft.
- Lot area:0.18 Acres
Schools
- High school:WESTFIELD HIGH SCHOOL
- Middle school:EDWIN M WELLS MIDDLE SCHOOL
- Elementary school:PAT REYNOLDS ELEMENTARY SCHOOL
Utilities
- Sewer:Public Sewer
Finances and disclosures
- Price:$625,000
- Price per sq. ft.:$184.69
- Tax amount:$11,202 (2025)
New listings near 2727 S Southern Oaks Drive
- New
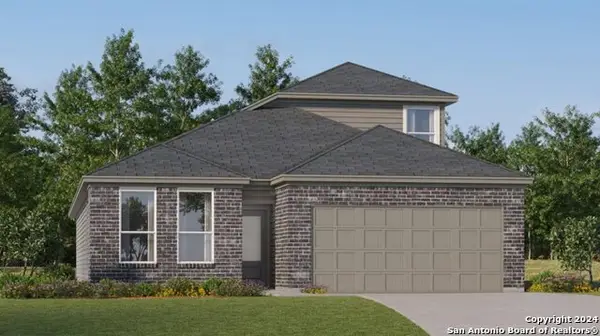 $316,999Active4 beds 3 baths2,378 sq. ft.
$316,999Active4 beds 3 baths2,378 sq. ft.11440 Bamboo Drive, Converse, TX 78109
MLS# 1942153Listed by: MARTI REALTY GROUP 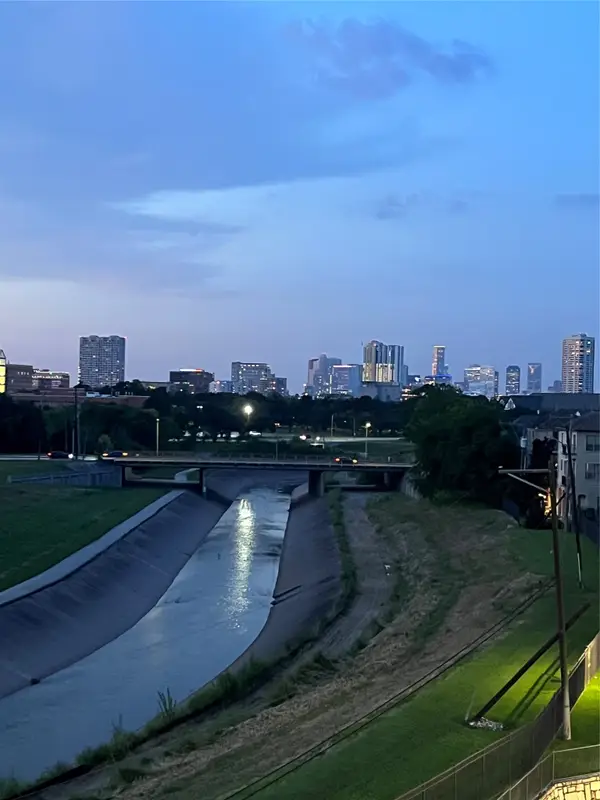 $653,900Pending3 beds 4 baths1,830 sq. ft.
$653,900Pending3 beds 4 baths1,830 sq. ft.7016 Staffordshire Boulevard #E, Houston, TX 77030
MLS# 49708800Listed by: OUR TEXAS REAL ESTATE $813,495Pending8 beds 7 baths4,296 sq. ft.
$813,495Pending8 beds 7 baths4,296 sq. ft.4613 Bricker Street #A B C, Houston, TX 77051
MLS# 75360820Listed by: THE GOLDSTEIN GROUP LLC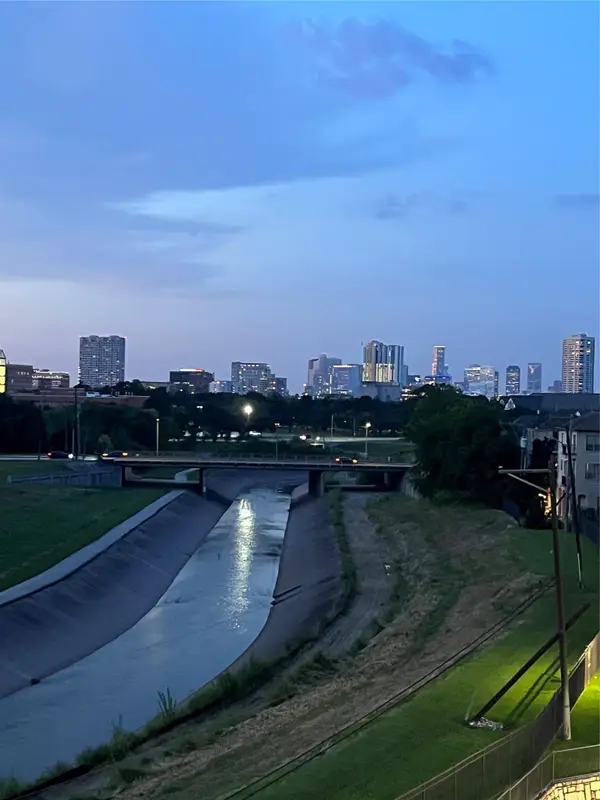 $713,900Pending3 beds 4 baths2,135 sq. ft.
$713,900Pending3 beds 4 baths2,135 sq. ft.7016 Staffordshire Boulevard #D, Houston, TX 77030
MLS# 83263835Listed by: OUR TEXAS REAL ESTATE- New
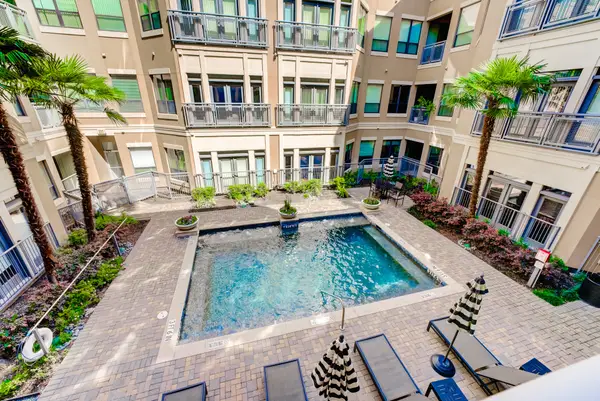 $234,999Active1 beds 1 baths774 sq. ft.
$234,999Active1 beds 1 baths774 sq. ft.1901 Post Oak Boulevard #2219, Houston, TX 77056
MLS# 10720215Listed by: COMPASS RE TEXAS, LLC - THE HEIGHTS - New
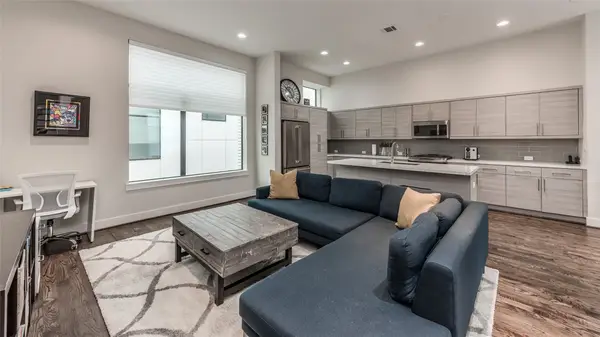 $500,000Active2 beds 3 baths1,481 sq. ft.
$500,000Active2 beds 3 baths1,481 sq. ft.1004 California Street #402, Houston, TX 77006
MLS# 11963242Listed by: THE LAROSE KAILEH GROUP - New
 $125,000Active2 beds 1 baths948 sq. ft.
$125,000Active2 beds 1 baths948 sq. ft.2121 Hepburn Street #613, Houston, TX 77054
MLS# 12311555Listed by: GREEN RESIDENTIAL - New
 $320,000Active0.23 Acres
$320,000Active0.23 Acres4641 Phlox Street, Houston, TX 77051
MLS# 12914154Listed by: UNITED REAL ESTATE - New
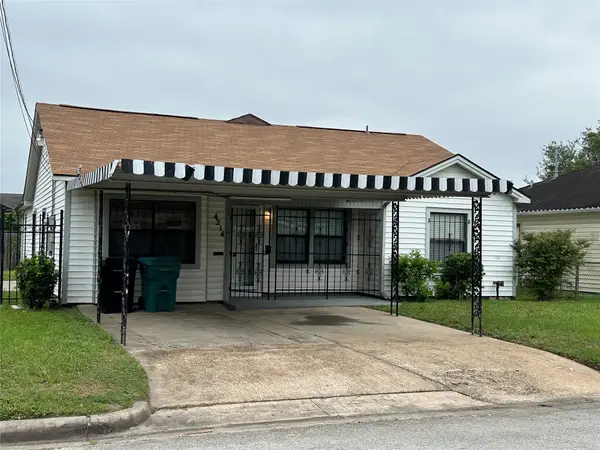 $359,000Active5 beds 2 baths1,716 sq. ft.
$359,000Active5 beds 2 baths1,716 sq. ft.4214 Gano Street, Houston, TX 77009
MLS# 14747762Listed by: ONE2THREE REALTY - New
 $730,000Active3 beds 2 baths3,182 sq. ft.
$730,000Active3 beds 2 baths3,182 sq. ft.301 Tabor Street, Houston, TX 77009
MLS# 15296993Listed by: TEXAS ALLY REAL ESTATE GROUP, LLC

