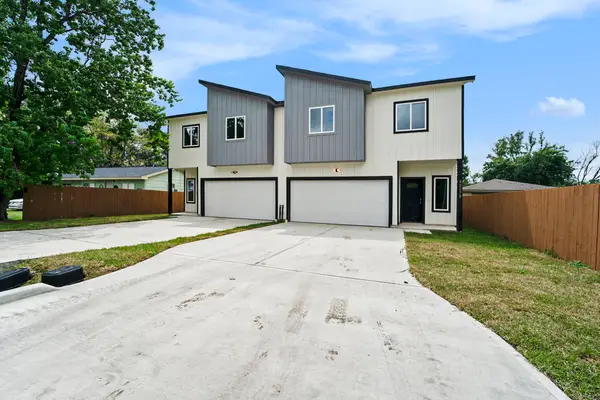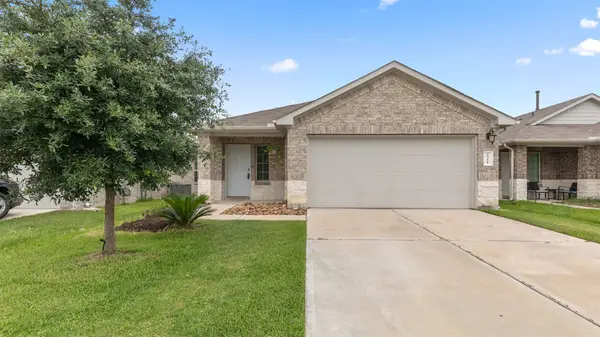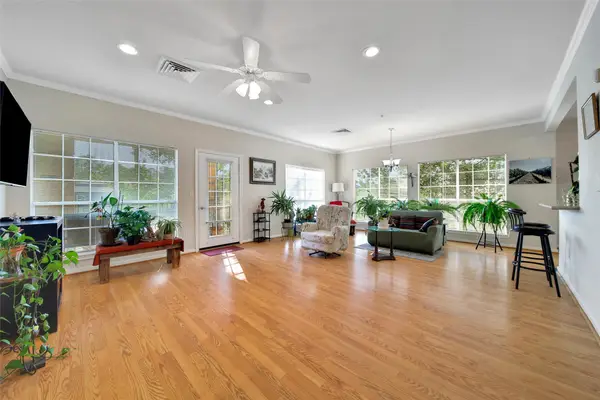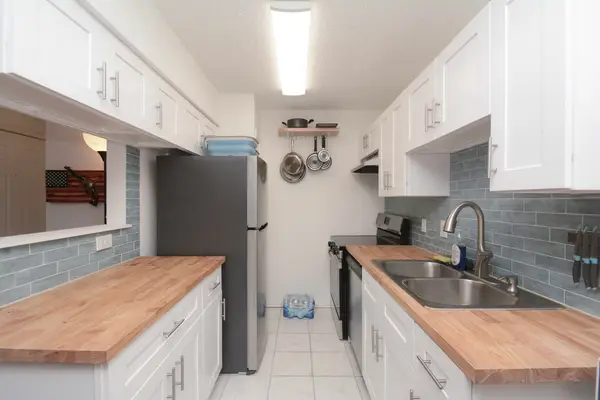2750 Holly Hall Street #1710, Houston, TX 77054
Local realty services provided by:ERA Experts
2750 Holly Hall Street #1710,Houston, TX 77054
$120,000
- 2 Beds
- 2 Baths
- 796 sq. ft.
- Condominium
- Active
Listed by:samuel kiteka
Office:sam houston properties
MLS#:94051103
Source:HARMLS
Price summary
- Price:$120,000
- Price per sq. ft.:$150.75
- Monthly HOA dues:$404
About this home
Welcome to the Heart of the Medical Center!
Charming 2-bedroom, 2-bathroom condo located on the 2nd floor — LARGEST LAYOUT in the community (952 sq.ft.). Enjoy a private balcony with stunning views of the courtyard and swimming pool. Features include a front-loader washer and dryer, ceramic tile throughout, and spacious walk-in closets in both the primary and guest bedrooms. Recent upgrades include new ceiling fans, toilets, and brushed nickel door knobs on every door.
Assigned covered parking space. The second bedroom is versatile and can be easily repurposed into a home office.
Located in a quiet, gated community with a SECURITY GUARD AT THE ENTRANCE who checks all guests for added peace of mind. Enjoy TWO (2) sparkling swimming pools and beautiful green spaces throughout.
Fantastic location with quick access to Hermann Park, Rice University, Baylor College of Medicine, UT Health, UT Dental, and major freeways (610, 288, 59, and Downtown).
You will love this place!
Contact an agent
Home facts
- Year built:1984
- Listing ID #:94051103
- Updated:September 25, 2025 at 11:40 AM
Rooms and interior
- Bedrooms:2
- Total bathrooms:2
- Full bathrooms:2
- Living area:796 sq. ft.
Heating and cooling
- Cooling:Central Air, Electric
- Heating:Central, Electric
Structure and exterior
- Roof:Composition
- Year built:1984
- Building area:796 sq. ft.
Schools
- High school:YATES HIGH SCHOOL
- Middle school:CULLEN MIDDLE SCHOOL (HOUSTON)
- Elementary school:WHIDBY ELEMENTARY SCHOOL
Utilities
- Sewer:Public Sewer
Finances and disclosures
- Price:$120,000
- Price per sq. ft.:$150.75
- Tax amount:$2,260 (2024)
New listings near 2750 Holly Hall Street #1710
- New
 $298,000Active3 beds 3 baths1,914 sq. ft.
$298,000Active3 beds 3 baths1,914 sq. ft.8153 Crestview Drive, Houston, TX 77028
MLS# 12117966Listed by: KELLER WILLIAMS REALTY METROPOLITAN - New
 $410,000Active4 beds 2 baths1,994 sq. ft.
$410,000Active4 beds 2 baths1,994 sq. ft.9807 Bamboo Road #B, Houston, TX 77041
MLS# 14636461Listed by: RE/MAX SIGNATURE - New
 $579,500Active5 beds 4 baths3,483 sq. ft.
$579,500Active5 beds 4 baths3,483 sq. ft.4002 Blue Jasmine Court, Houston, TX 77059
MLS# 14997967Listed by: KELLER WILLIAMS REALTY CLEAR LAKE / NASA - New
 $700,000Active3 beds 4 baths2,496 sq. ft.
$700,000Active3 beds 4 baths2,496 sq. ft.407 W Polk Street, Houston, TX 77019
MLS# 15350791Listed by: KELLER WILLIAMS MEMORIAL - Open Sun, 1 to 3pmNew
 $420,000Active3 beds 4 baths2,255 sq. ft.
$420,000Active3 beds 4 baths2,255 sq. ft.1913 Hoskins Drive #K, Houston, TX 77080
MLS# 19272490Listed by: BLANTON PROPERTIES - New
 $237,000Active3 beds 2 baths1,442 sq. ft.
$237,000Active3 beds 2 baths1,442 sq. ft.2311 Silver Plume Lane, Spring, TX 77373
MLS# 25875243Listed by: DELCOR INTERNATIONAL REALTY - New
 $259,900Active2 beds 2 baths1,473 sq. ft.
$259,900Active2 beds 2 baths1,473 sq. ft.2815 Kings Crossing Drive #214, Kingwood, TX 77345
MLS# 36533735Listed by: RE/MAX UNIVERSAL - New
 $1,849,990Active4 beds 6 baths5,029 sq. ft.
$1,849,990Active4 beds 6 baths5,029 sq. ft.1314 Richelieu Lane, Houston, TX 77018
MLS# 41207239Listed by: COMPASS RE TEXAS, LLC - HOUSTON - New
 $298,000Active3 beds 3 baths1,914 sq. ft.
$298,000Active3 beds 3 baths1,914 sq. ft.8157 Crestview Drive, Houston, TX 77028
MLS# 42138814Listed by: KELLER WILLIAMS REALTY METROPOLITAN - New
 $95,000Active2 beds 1 baths745 sq. ft.
$95,000Active2 beds 1 baths745 sq. ft.12660 Ashford Point Drive #416, Houston, TX 77082
MLS# 46088186Listed by: CONNECT REALTY.COM
