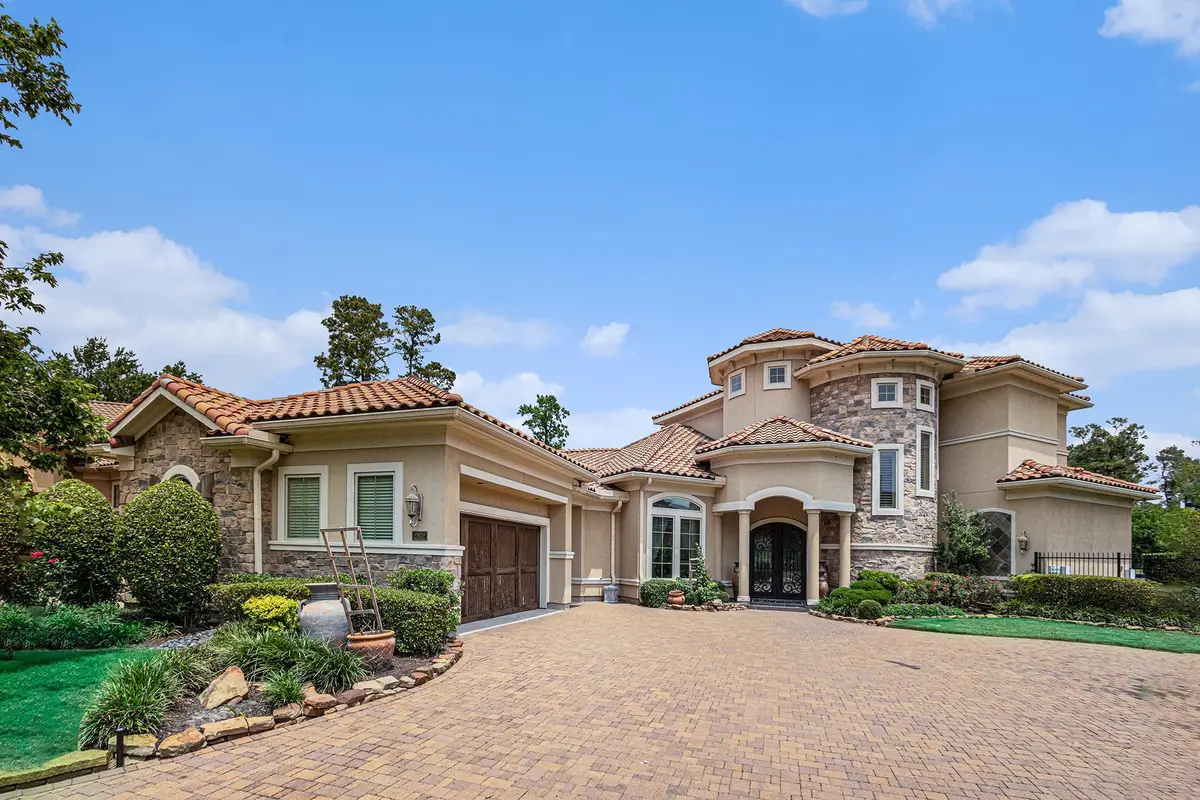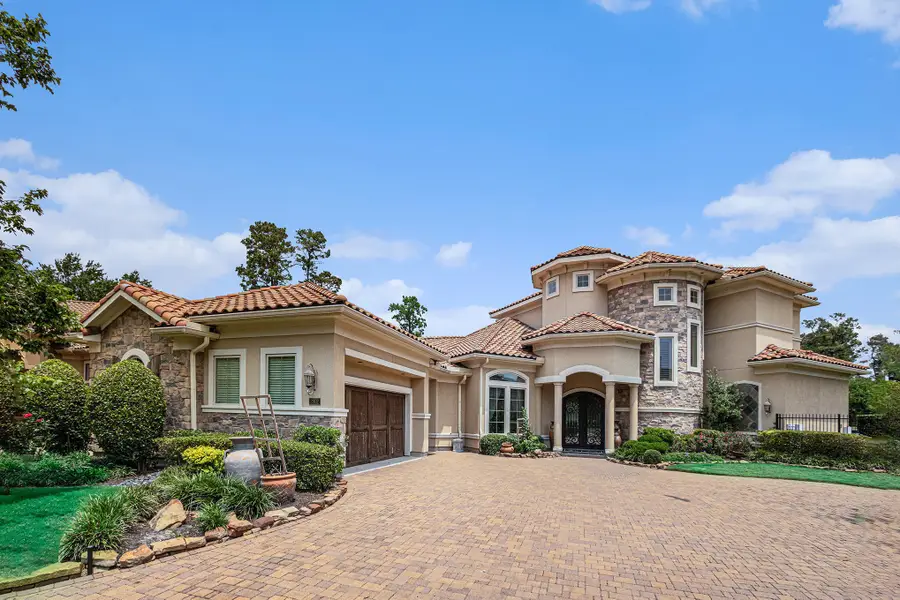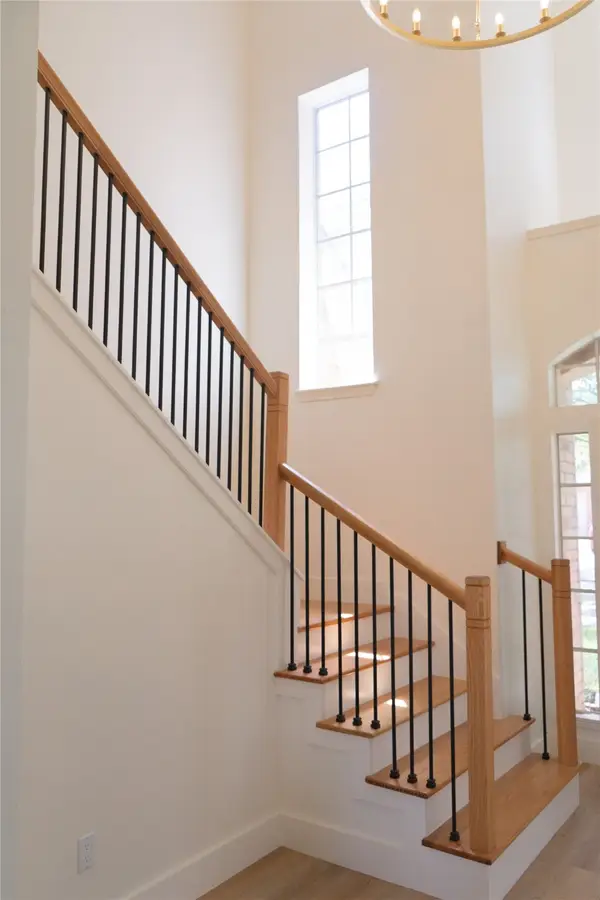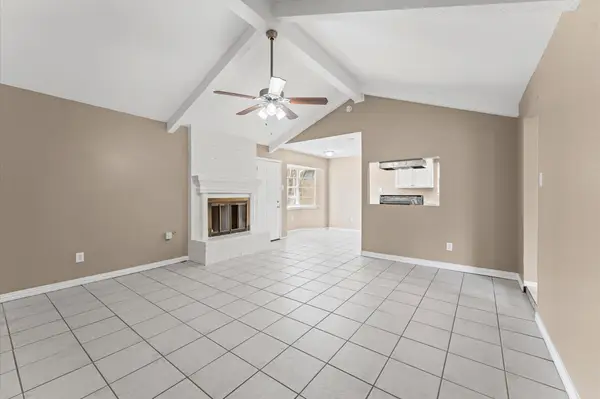2802 Twin Fountains Drive, Houston, TX 77068
Local realty services provided by:American Real Estate ERA Powered



2802 Twin Fountains Drive,Houston, TX 77068
$898,000
- 3 Beds
- 5 Baths
- 4,329 sq. ft.
- Single family
- Active
Listed by:carrie vos
Office:coldwell banker realty - katy
MLS#:42031754
Source:HARMLS
Price summary
- Price:$898,000
- Price per sq. ft.:$207.44
- Monthly HOA dues:$366.67
About this home
Nestled in prestigious Northgate Forest, this stunning custom home offers luxurious waterfront living. It’s designed for both elegance and functionality. The oversized backyard features serene water views, a sparkling pool, fully equipped outdoor kitchen, and mosquito misting system—perfect for year-round enjoyment. Inside, soaring ceilings, a cozy fireplace, and refined finishes create an inviting open-concept layout. The kitchen includes custom cabinetry, premium appliances, and ample storage throughout. Additional highlights include a private study, media room, game room, and a bathroom with direct patio access. A large walk-in attic offers generous storage space, and the whole-home generator ensures comfort during outages. Located in a private, gated golf course community, Northgate Forest offers resort-style amenities including a clubhouse, tennis courts, scenic walking trails, and beautifully maintained parks. 12 miles to IAH, 16 miles to The Woodlands, 24 miles to Downtown.
Contact an agent
Home facts
- Year built:2008
- Listing Id #:42031754
- Updated:August 18, 2025 at 11:38 AM
Rooms and interior
- Bedrooms:3
- Total bathrooms:5
- Full bathrooms:4
- Half bathrooms:1
- Living area:4,329 sq. ft.
Heating and cooling
- Cooling:Central Air, Electric
- Heating:Central, Gas
Structure and exterior
- Roof:Tile
- Year built:2008
- Building area:4,329 sq. ft.
- Lot area:0.34 Acres
Schools
- High school:WESTFIELD HIGH SCHOOL
- Middle school:EDWIN M WELLS MIDDLE SCHOOL
- Elementary school:PAT REYNOLDS ELEMENTARY SCHOOL
Utilities
- Sewer:Public Sewer
Finances and disclosures
- Price:$898,000
- Price per sq. ft.:$207.44
- Tax amount:$21,030 (2024)
New listings near 2802 Twin Fountains Drive
- New
 $189,900Active3 beds 2 baths1,485 sq. ft.
$189,900Active3 beds 2 baths1,485 sq. ft.12127 Palmton Street, Houston, TX 77034
MLS# 12210957Listed by: KAREN DAVIS PROPERTIES - New
 $134,900Active2 beds 2 baths1,329 sq. ft.
$134,900Active2 beds 2 baths1,329 sq. ft.2574 Marilee Lane #1, Houston, TX 77057
MLS# 12646031Listed by: RODNEY JACKSON REALTY GROUP, LLC - New
 $349,900Active3 beds 3 baths1,550 sq. ft.
$349,900Active3 beds 3 baths1,550 sq. ft.412 Neyland Street #G, Houston, TX 77022
MLS# 15760933Listed by: CITIQUEST PROPERTIES - New
 $156,000Active2 beds 2 baths891 sq. ft.
$156,000Active2 beds 2 baths891 sq. ft.12307 Kings Chase Drive, Houston, TX 77044
MLS# 36413942Listed by: KELLER WILLIAMS HOUSTON CENTRAL - Open Sat, 11am to 4pmNew
 $750,000Active4 beds 4 baths3,287 sq. ft.
$750,000Active4 beds 4 baths3,287 sq. ft.911 Chisel Point Drive, Houston, TX 77094
MLS# 36988040Listed by: KELLER WILLIAMS PREMIER REALTY - New
 $390,000Active4 beds 3 baths2,536 sq. ft.
$390,000Active4 beds 3 baths2,536 sq. ft.2415 Jasmine Ridge Court, Houston, TX 77062
MLS# 60614824Listed by: MY CASTLE REALTY - New
 $875,000Active3 beds 4 baths3,134 sq. ft.
$875,000Active3 beds 4 baths3,134 sq. ft.2322 Dorrington Street, Houston, TX 77030
MLS# 64773774Listed by: COMPASS RE TEXAS, LLC - HOUSTON - New
 $966,000Active4 beds 5 baths3,994 sq. ft.
$966,000Active4 beds 5 baths3,994 sq. ft.6126 Cottage Grove Lake Drive, Houston, TX 77007
MLS# 74184112Listed by: INTOWN HOMES - New
 $229,900Active3 beds 2 baths1,618 sq. ft.
$229,900Active3 beds 2 baths1,618 sq. ft.234 County Fair Drive, Houston, TX 77060
MLS# 79731655Listed by: PLATINUM 1 PROPERTIES, LLC - New
 $174,900Active3 beds 1 baths1,189 sq. ft.
$174,900Active3 beds 1 baths1,189 sq. ft.8172 Milredge Street, Houston, TX 77017
MLS# 33178315Listed by: KELLER WILLIAMS HOUSTON CENTRAL
