2810 Woodland Ridge Drive, Houston, TX 77345
Local realty services provided by:ERA EXPERTS
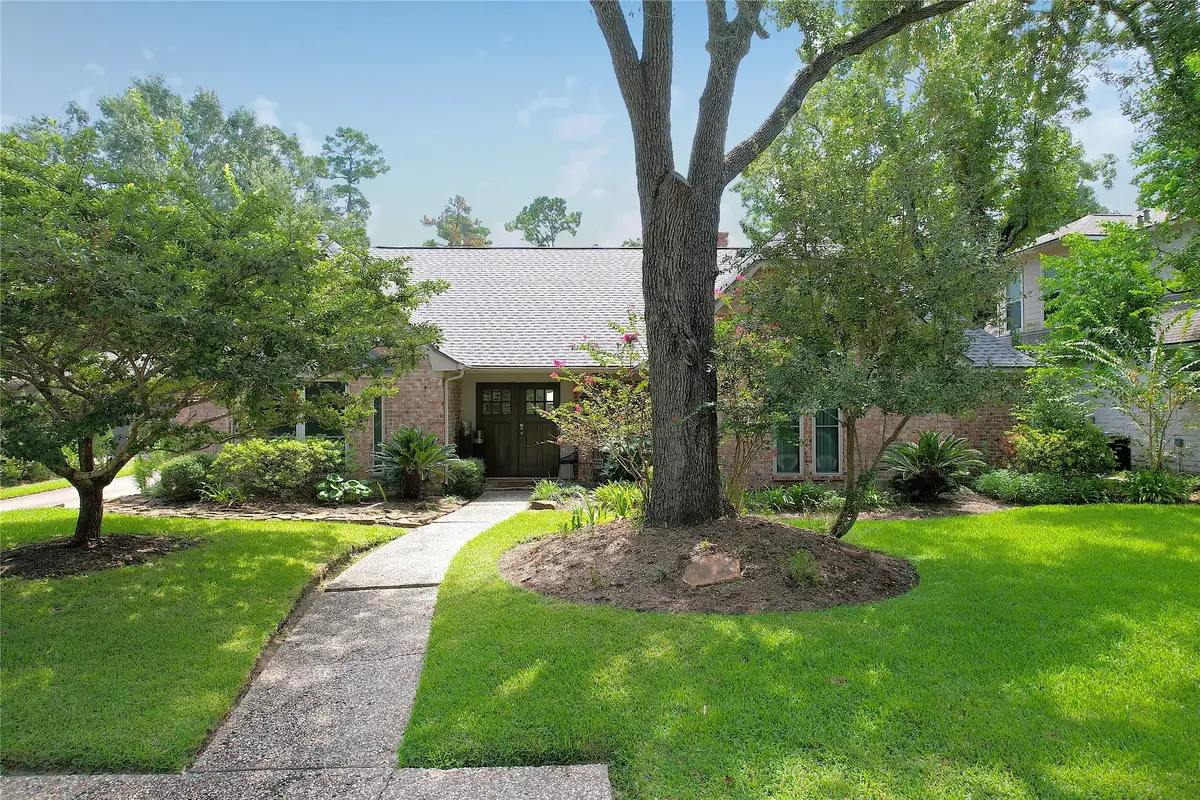
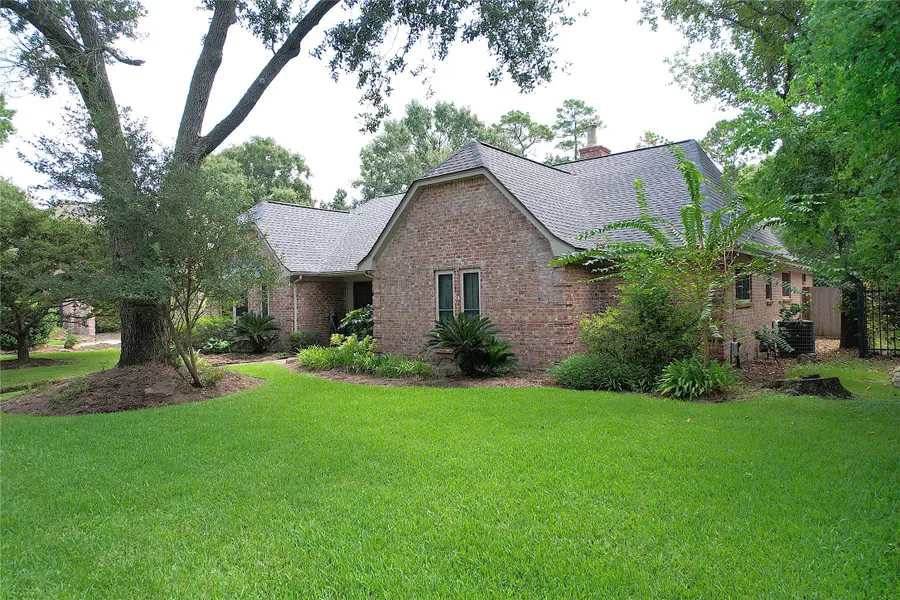
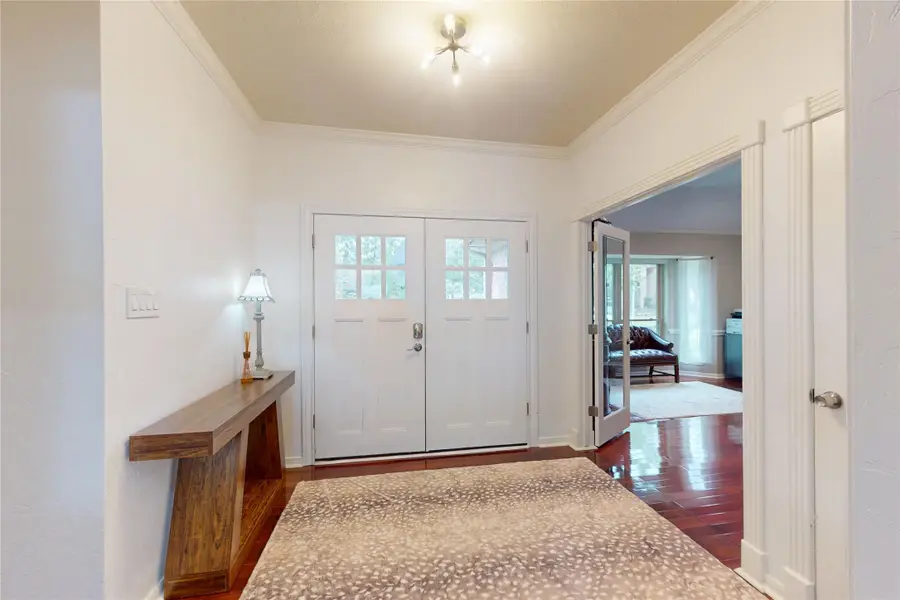
2810 Woodland Ridge Drive,Houston, TX 77345
$395,000
- 4 Beds
- 3 Baths
- 2,598 sq. ft.
- Single family
- Active
Listed by:gillian mceniry
Office:red door realty & associates
MLS#:39465173
Source:HARMLS
Price summary
- Price:$395,000
- Price per sq. ft.:$152.04
- Monthly HOA dues:$42.08
About this home
Elegant one story on culdesac/U-shaped street. Inviting covered entrance w/double front doors lead into the foyer-on the left is a large dining room currently being used as a home office.Straight ahead is the spacious family room with high ceilings,wood floors & picture windows looking out onto back patio/yard. Open to the family room/breakfast room is a wet bar(or coffee station??). Kitchen remodel in 2020 boasts absolutely gorgeous marble counters,stainless steel appliances,5 burner cooktop & touchless faucet. Also in 2020 new double pane windows & central vac system. Gdo 2021,carpet 2023, EV CHARGER 2024. NEW ROOF 3/25. Solar screens on breakfast & primary bedroom windows. Serene primary suite at the rear of home w/windows overlooking back yard. Spacious secondary bedrooms. Lots of storage space throughout the home. Fabulous back patio with shady pergola. Got a green thumb - secret garden behind garage!! Garage has lots of built-in storage. Greenbelt access at the end of the street.
Contact an agent
Home facts
- Year built:1983
- Listing Id #:39465173
- Updated:August 23, 2025 at 03:15 PM
Rooms and interior
- Bedrooms:4
- Total bathrooms:3
- Full bathrooms:2
- Half bathrooms:1
- Living area:2,598 sq. ft.
Heating and cooling
- Cooling:Central Air, Electric
- Heating:Central, Gas
Structure and exterior
- Roof:Composition
- Year built:1983
- Building area:2,598 sq. ft.
- Lot area:0.23 Acres
Schools
- High school:KINGWOOD HIGH SCHOOL
- Middle school:RIVERWOOD MIDDLE SCHOOL
- Elementary school:DEERWOOD ELEMENTARY SCHOOL
Utilities
- Sewer:Public Sewer
Finances and disclosures
- Price:$395,000
- Price per sq. ft.:$152.04
- Tax amount:$7,757 (2024)
New listings near 2810 Woodland Ridge Drive
- New
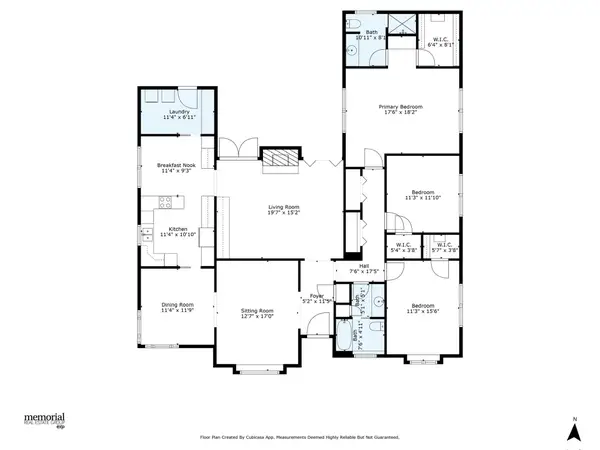 $619,000Active3 beds 2 baths2,161 sq. ft.
$619,000Active3 beds 2 baths2,161 sq. ft.10834 Britoak Lane, Houston, TX 77079
MLS# 10771983Listed by: EXP REALTY LLC - New
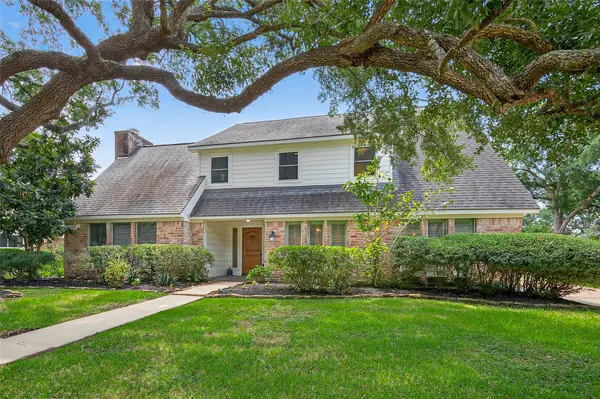 $359,000Active4 beds 3 baths2,612 sq. ft.
$359,000Active4 beds 3 baths2,612 sq. ft.18307 Harrow Hill Drive, Houston, TX 77084
MLS# 15440358Listed by: VILLAGE PROPERTY ADVISORS - New
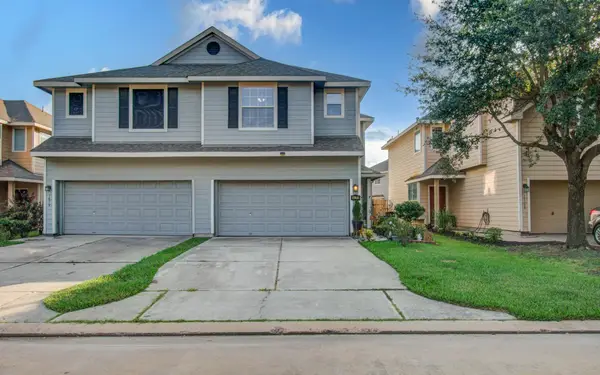 $224,900Active3 beds 3 baths1,683 sq. ft.
$224,900Active3 beds 3 baths1,683 sq. ft.14319 Mirkwood Lane, Houston, TX 77014
MLS# 27187528Listed by: PROPEL REALTY - New
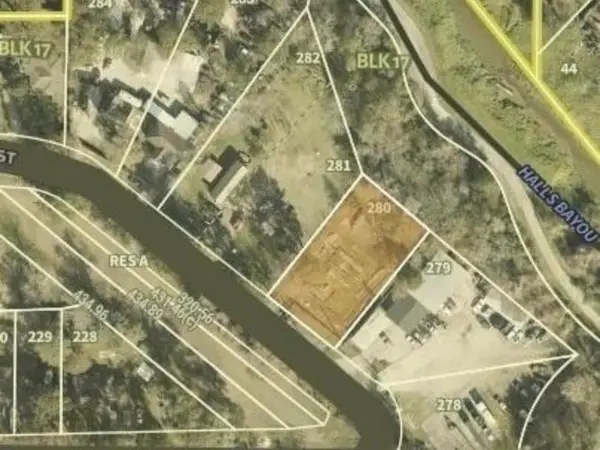 $69,000Active0.4 Acres
$69,000Active0.4 Acres5617 Haywood Street, Houston, TX 77016
MLS# 44121350Listed by: BAYOU VISTA REALTY, LLC - New
 $299,870Active4 beds 3 baths2,602 sq. ft.
$299,870Active4 beds 3 baths2,602 sq. ft.20818 Harvest Hill Lane, Houston, TX 77073
MLS# 59281474Listed by: BLOOM & PROSPER REALTY - New
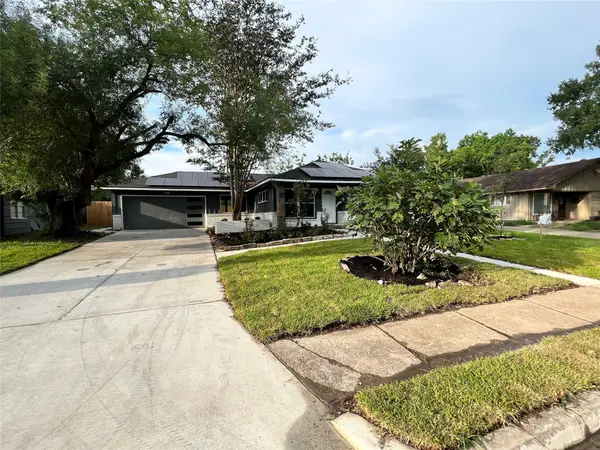 $399,800Active3 beds 2 baths1,318 sq. ft.
$399,800Active3 beds 2 baths1,318 sq. ft.4842 Hummingbird Street, Houston, TX 77035
MLS# 80592006Listed by: WALZEL PROPERTIES - CORPORATE OFFICE - New
 $775,000Active3 beds 3 baths2,562 sq. ft.
$775,000Active3 beds 3 baths2,562 sq. ft.311 E 23rd Street #D, Houston, TX 77008
MLS# 94798140Listed by: EXP REALTY LLC - New
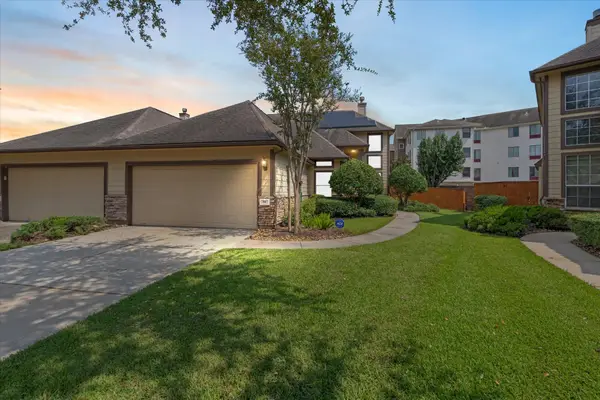 $329,000Active4 beds 3 baths1,943 sq. ft.
$329,000Active4 beds 3 baths1,943 sq. ft.7807 Glenn Cliff Drive, Houston, TX 77064
MLS# 15077980Listed by: WOMACK DEVELOPMENT & INVESTMENT REALTORS - New
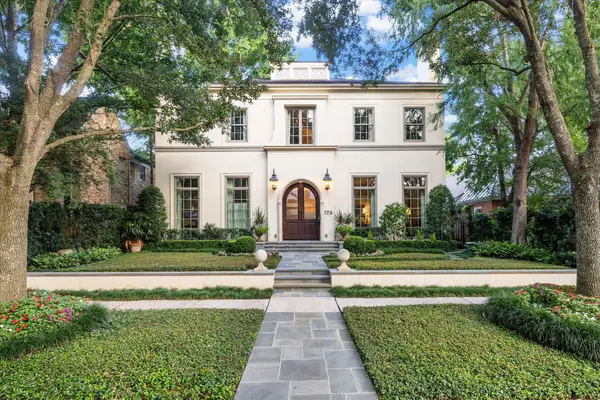 $3,600,000Active4 beds 5 baths4,675 sq. ft.
$3,600,000Active4 beds 5 baths4,675 sq. ft.2215 Dunstan Road, Houston, TX 77005
MLS# 68688666Listed by: BETTER HOMES AND GARDENS REAL ESTATE GARY GREENE - WOODWAY
