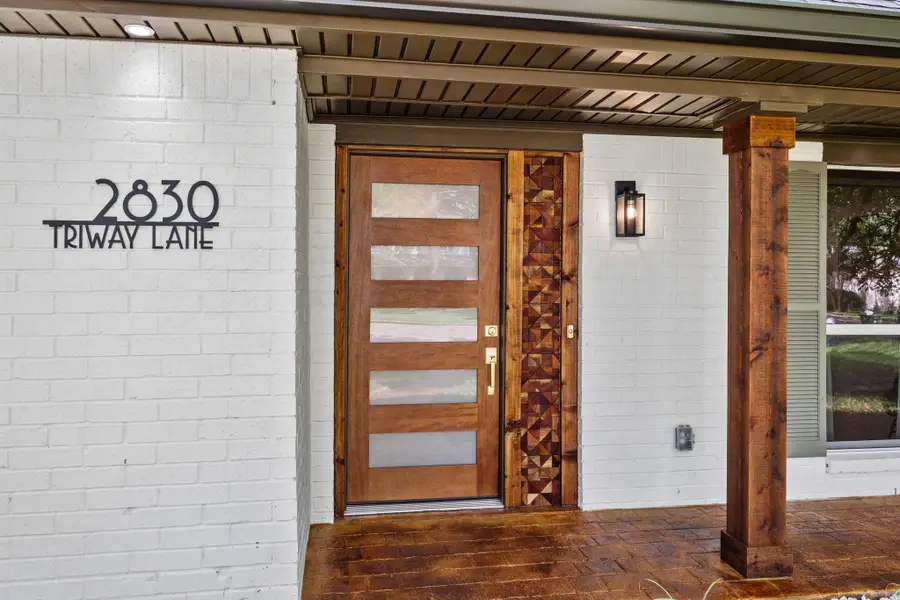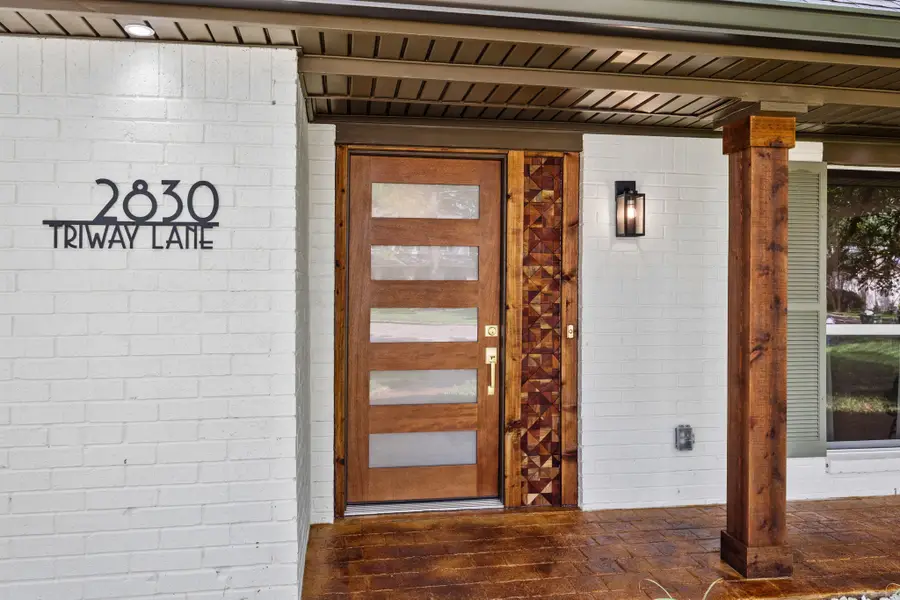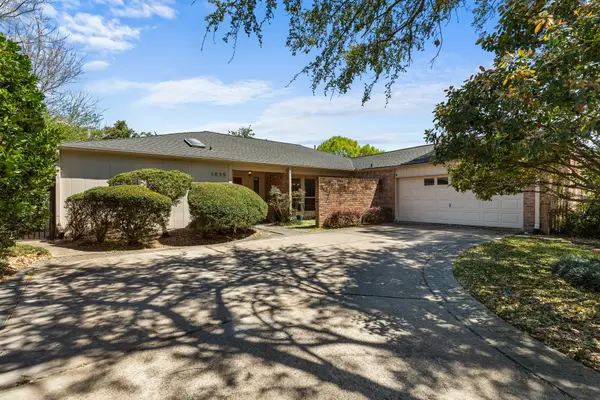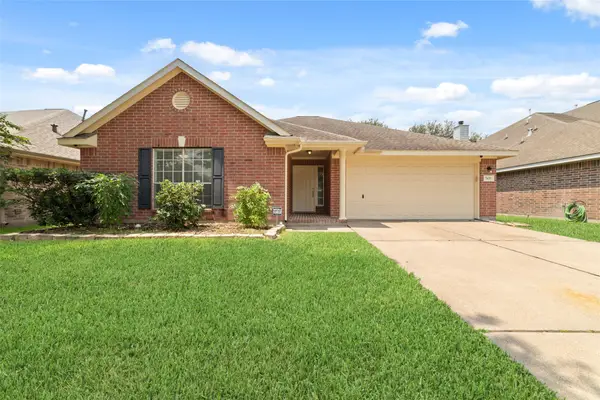2830 Triway Lane, Houston, TX 77043
Local realty services provided by:ERA EXPERTS



Listed by:lisha maxey
Office:exp realty llc.
MLS#:5244957
Source:HARMLS
Price summary
- Price:$849,900
- Price per sq. ft.:$292.26
- Monthly HOA dues:$30.25
About this home
Welcome home to the finest Spring Shadows has to offer! This 5 bedroom, 3.5 bath home has been lovingly & professionally reimagined in every way! Every aspect was designed for modern living, including updated PEX plumbing, electrical & structural systems to bring the home up to current city code standards. The first level of this home offers up a grand primary BR w/ensuite bathroom & enormous walk-in closet! Equipped with formal dining & living areas as well as designer kitchen w/SS appliances, quartz countertops, new cabinets, walk-in pantry & open to family room, this home is perfect for family gatherings & daily living at its finest! Upstairs, 4 additional bedrooms & 2 bathrooms & conveniently located laundry room complete the home. Custom laminate flooring throughout! All new vanities, toilets & faucets! Outside, you'll find a new 16 x16 covered space & new fencing, driveway and patio! Foundation repair carries a transferable lifetime warranty! Book your appointment to view today!
Contact an agent
Home facts
- Year built:1970
- Listing Id #:5244957
- Updated:August 20, 2025 at 07:08 PM
Rooms and interior
- Bedrooms:5
- Total bathrooms:4
- Full bathrooms:3
- Half bathrooms:1
- Living area:2,908 sq. ft.
Heating and cooling
- Cooling:Attic Fan, Central Air, Electric
- Heating:Central, Gas
Structure and exterior
- Roof:Composition
- Year built:1970
- Building area:2,908 sq. ft.
- Lot area:0.18 Acres
Schools
- High school:SPRING WOODS HIGH SCHOOL
- Middle school:SPRING OAKS MIDDLE SCHOOL
- Elementary school:TERRACE ELEMENTARY SCHOOL
Utilities
- Sewer:Public Sewer
Finances and disclosures
- Price:$849,900
- Price per sq. ft.:$292.26
- Tax amount:$9,032 (2024)
New listings near 2830 Triway Lane
- New
 $375,000Active3 beds 3 baths2,841 sq. ft.
$375,000Active3 beds 3 baths2,841 sq. ft.14823 Elmont Drive, Houston, TX 77095
MLS# 12998171Listed by: 99 MANSIONS REALTY - New
 $215,000Active3 beds 2 baths1,121 sq. ft.
$215,000Active3 beds 2 baths1,121 sq. ft.2503 Meandering Trail, Houston, TX 77339
MLS# 13102713Listed by: TEXAS REALTY UNLIMITED, LLC - New
 $280,000Active3 beds 3 baths2,014 sq. ft.
$280,000Active3 beds 3 baths2,014 sq. ft.16358 Oakside Hollow Lane, Houston, TX 77084
MLS# 14109143Listed by: CORCORAN GENESIS - New
 $156,000Active2 beds 3 baths1,260 sq. ft.
$156,000Active2 beds 3 baths1,260 sq. ft.3901 Woodchase Drive #59, Houston, TX 77042
MLS# 28383247Listed by: CORCORAN PRESTIGE REALTY - New
 $1,399,900Active4 beds 3 baths
$1,399,900Active4 beds 3 baths302 W Hamilton Street, Houston, TX 77091
MLS# 40860462Listed by: TRUELANE MANAGEMENT, LLC - New
 $314,999Active4 beds 2 baths1,873 sq. ft.
$314,999Active4 beds 2 baths1,873 sq. ft.5502 Dawnridge Drive, Houston, TX 77035
MLS# 51644798Listed by: SURGE REALTY - New
 $449,000Active4 beds 3 baths2,496 sq. ft.
$449,000Active4 beds 3 baths2,496 sq. ft.1035 Honey Hill Drive, Houston, TX 77077
MLS# 62922353Listed by: REALTY OF AMERICA, LLC - New
 $570,000Active4 beds 3 baths2,880 sq. ft.
$570,000Active4 beds 3 baths2,880 sq. ft.11406 Long Pine Drive, Houston, TX 77077
MLS# 66666902Listed by: HALFON REAL ESTATE LLC - New
 $2,150Active4 beds 3 baths2,051 sq. ft.
$2,150Active4 beds 3 baths2,051 sq. ft.12302 Wrenthorpe Drive, Houston, TX 77031
MLS# 73414776Listed by: LEGACY HOMES & PROPERTIES, LLC - New
 $349,000Active4 beds 2 baths2,236 sq. ft.
$349,000Active4 beds 2 baths2,236 sq. ft.7035 Shasta Square, Houston, TX 77084
MLS# 90288146Listed by: EXP REALTY LLC
