2831 Thorne Creek Lane, Houston, TX 77073
Local realty services provided by:American Real Estate ERA Powered

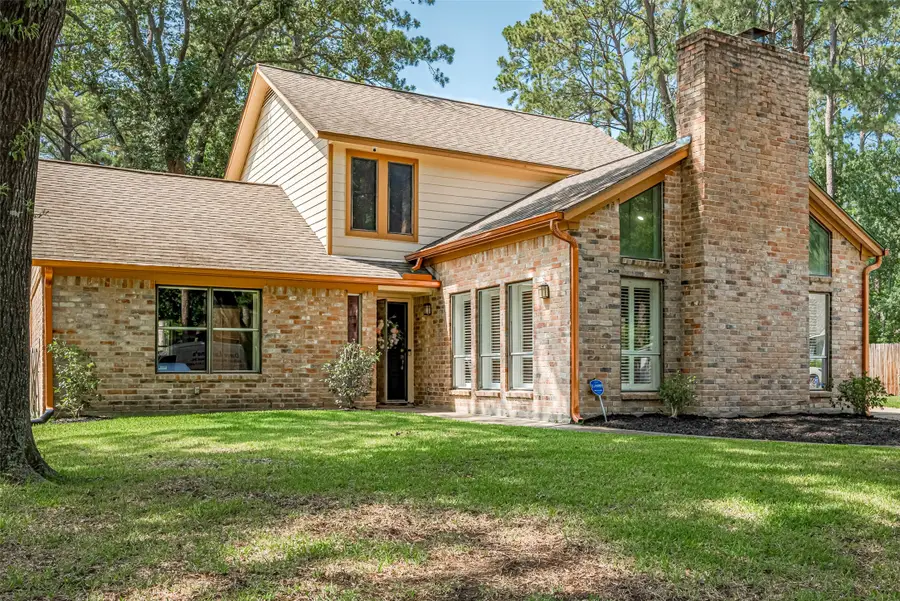
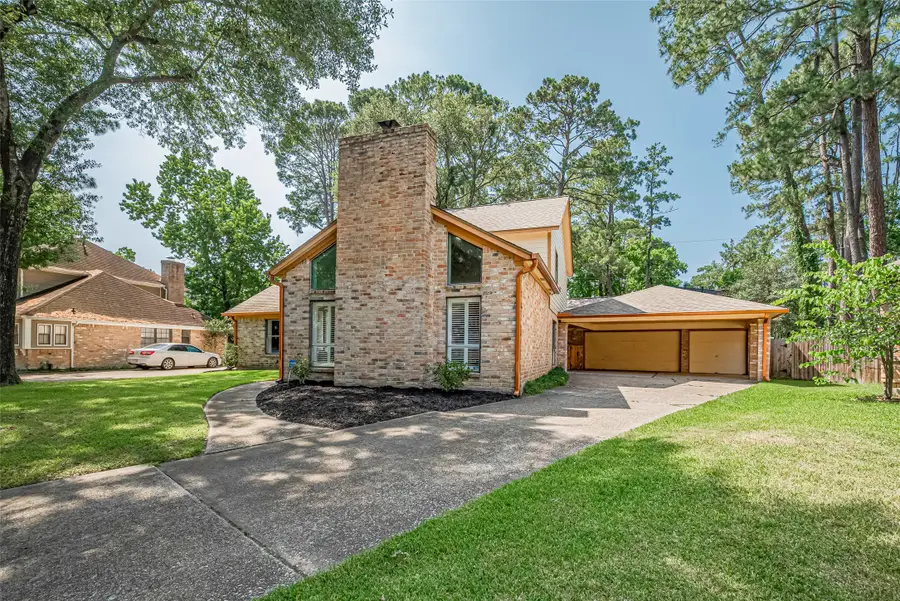
Listed by:damico bartley
Office:jla realty
MLS#:10709741
Source:HARMLS
Price summary
- Price:$299,000
- Price per sq. ft.:$121.35
- Monthly HOA dues:$50
About this home
This beautifully updated 4 bed, 2.5 bath home is a must-see! NEVER FLOODED and completely renovated between 2023 & 2025. It has been meticulously finished from the roof to flooring. The primary bedroom is downstairs and boasts a complete renovation featuring: new quartz countertops, double shower heads with glass shower doors, bluetooth speaker/exhaust fan and more. Prepare meals on your induction stove top with your newly installed stainless steel vent hood. The wood accent ceiling in combination with granite countertops add a touch of elegance. This home has been fully insulated with spray foam throughout. Some of the additional updates include: Tankless Water heater, new gutters, piping, HVAC, hardy siding, camera system. (Ask your realtor for the full list of upgrades) Be sure to take a look at the BONUS ROOM! This room has its own AC and can be used as an office, studio or man cave! This home is certainly a must see. Schedule your visit today!
Contact an agent
Home facts
- Year built:1981
- Listing Id #:10709741
- Updated:August 20, 2025 at 05:06 PM
Rooms and interior
- Bedrooms:4
- Total bathrooms:3
- Full bathrooms:2
- Half bathrooms:1
- Living area:2,464 sq. ft.
Heating and cooling
- Cooling:Central Air, Electric
- Heating:Central, Electric
Structure and exterior
- Roof:Composition
- Year built:1981
- Building area:2,464 sq. ft.
- Lot area:0.16 Acres
Schools
- High school:NIMITZ HIGH SCHOOL (ALDINE)
- Middle school:TEAGUE MIDDLE SCHOOL
- Elementary school:DUNN ELEMENTARY SCHOOL (ALDINE)
Utilities
- Sewer:Public Sewer
Finances and disclosures
- Price:$299,000
- Price per sq. ft.:$121.35
- Tax amount:$6,580 (2024)
New listings near 2831 Thorne Creek Lane
- Open Sat, 1 to 4pmNew
 $369,000Active3 beds 3 baths1,627 sq. ft.
$369,000Active3 beds 3 baths1,627 sq. ft.2582 W Tidwell Road, Houston, TX 77091
MLS# 15588124Listed by: NEW AGE - New
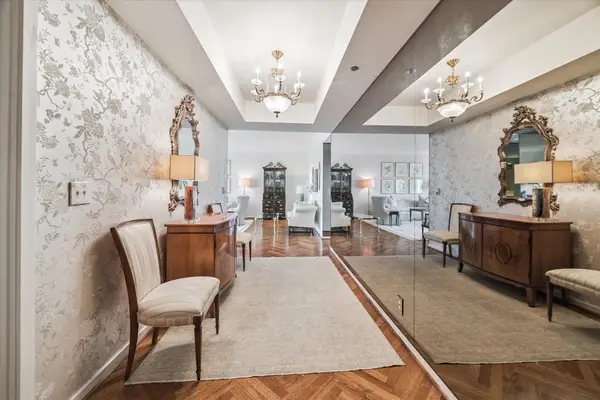 $950,000Active2 beds 2 baths2,335 sq. ft.
$950,000Active2 beds 2 baths2,335 sq. ft.121 N Post Oak Lane #2402, Houston, TX 77024
MLS# 25835289Listed by: MARTHA TURNER SOTHEBY'S INTERNATIONAL REALTY - New
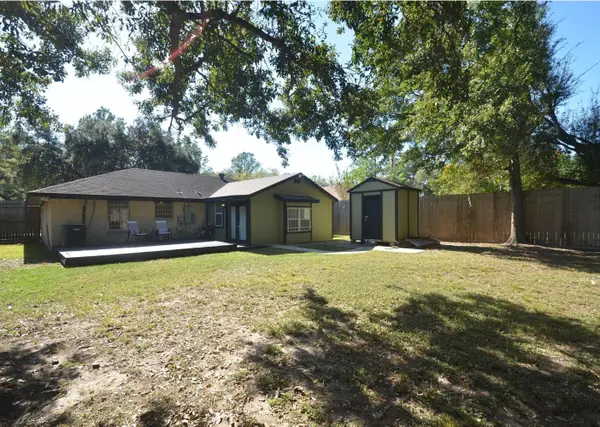 $299,990Active3 beds 2 baths1,618 sq. ft.
$299,990Active3 beds 2 baths1,618 sq. ft.5114 W 43rd Street, Houston, TX 77092
MLS# 48152448Listed by: RE/MAX UNIVERSAL - New
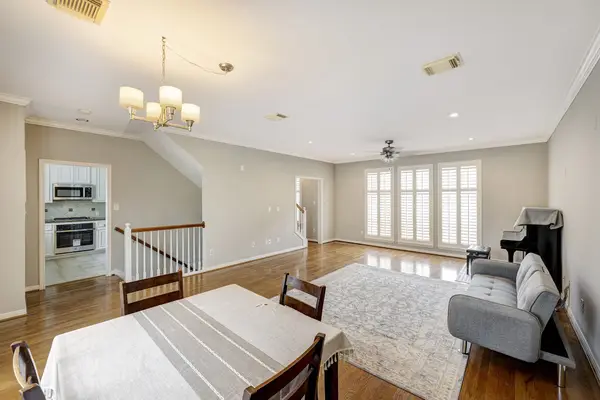 $395,000Active3 beds 3 baths1,968 sq. ft.
$395,000Active3 beds 3 baths1,968 sq. ft.1720 Bailey Street, Houston, TX 77019
MLS# 52990778Listed by: GREENWOOD KING PROPERTIES - KIRBY OFFICE - New
 $524,990Active3 beds 3 baths1,945 sq. ft.
$524,990Active3 beds 3 baths1,945 sq. ft.912B W 21st Street, Houston, TX 77018
MLS# 58759727Listed by: BRIGHTLAND HOMES BROKERAGE - New
 $200,000Active3 beds 1 baths1,216 sq. ft.
$200,000Active3 beds 1 baths1,216 sq. ft.7010 S Hall Street, Houston, TX 77028
MLS# 65561110Listed by: TRILLIONAIRE REALTY - New
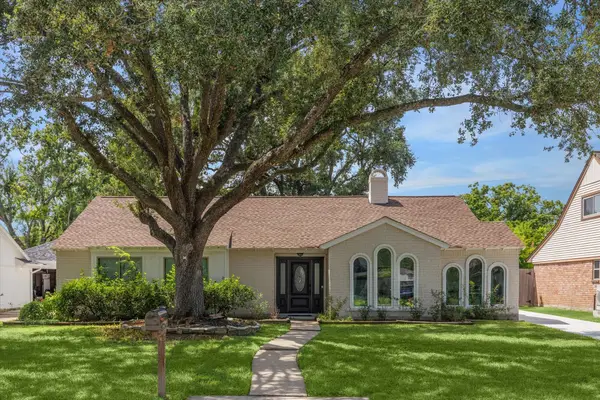 $550,000Active4 beds 2 baths2,041 sq. ft.
$550,000Active4 beds 2 baths2,041 sq. ft.2231 Lexford Lane, Houston, TX 77080
MLS# 71422370Listed by: COMPASS RE TEXAS, LLC - HOUSTON - New
 $833,500Active3 beds 3 baths2,238 sq. ft.
$833,500Active3 beds 3 baths2,238 sq. ft.14007 Vista Reserve Place, Houston, TX 77079
MLS# 18384118Listed by: EXP REALTY LLC - Open Sun, 12 to 2pmNew
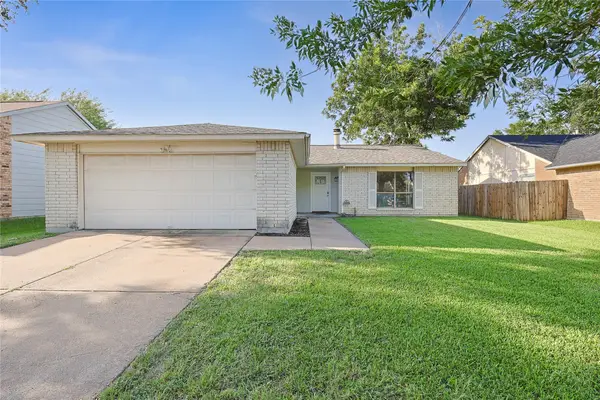 $246,900Active3 beds 2 baths1,711 sq. ft.
$246,900Active3 beds 2 baths1,711 sq. ft.17310 Nordway Drive, Houston, TX 77084
MLS# 18513414Listed by: EXP REALTY LLC - New
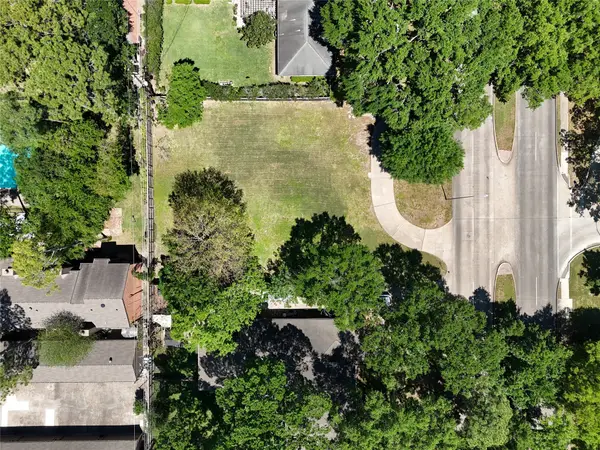 $850,000Active0.34 Acres
$850,000Active0.34 Acres730 Chimney Rock Road, Houston, TX 77056
MLS# 2018344Listed by: RE/MAX GRAND

