2902 West Lane Drive #A, Houston, TX 77027
Local realty services provided by:American Real Estate ERA Powered
2902 West Lane Drive #A,Houston, TX 77027
$765,000
- 3 Beds
- 3 Baths
- 3,228 sq. ft.
- Townhouse
- Pending
Listed by: mary eliza. hahnfeld
Office: martha turner sotheby's international realty
MLS#:65045388
Source:HARMLS
Price summary
- Price:$765,000
- Price per sq. ft.:$236.99
- Monthly HOA dues:$250
About this home
This elegant light-filled front unit in a gated community on West Lane was renovated in 2018 with interiors by Blackberry Farm Design in TN. A wonderful front green space shaded by mature trees leads to the front door. Inside, the reception area welcomes you into the home and the thoughtfully designed primary suite, provides a private retreat separate from the rest of the home. It features a fireplace, an updated en-suite bath, a spacious walk-in closet. The heart of the home is on the 2nd floor, where the living, dining, wet bar, kitchen and breakfast room maximize natural light and create an inviting space to entertain or relax. The high ceilings, large windows and a balcony add to the sense of openness. The two secondary bedrooms upstairs are ideal for family members, guests, or a home office. Private patio & 2-car garage. Nestled in a prime neighborhood, this home offers an unbeatable location close to popular restaurants, shops and entertainment.
Contact an agent
Home facts
- Year built:1984
- Listing ID #:65045388
- Updated:February 23, 2026 at 04:21 PM
Rooms and interior
- Bedrooms:3
- Total bathrooms:3
- Full bathrooms:2
- Half bathrooms:1
- Living area:3,228 sq. ft.
Heating and cooling
- Cooling:Central Air, Electric, Zoned
- Heating:Central, Gas, Zoned
Structure and exterior
- Roof:Composition
- Year built:1984
- Building area:3,228 sq. ft.
Schools
- High school:LAMAR HIGH SCHOOL (HOUSTON)
- Middle school:LANIER MIDDLE SCHOOL
- Elementary school:SCHOOL AT ST GEORGE PLACE
Utilities
- Sewer:Public Sewer
Finances and disclosures
- Price:$765,000
- Price per sq. ft.:$236.99
- Tax amount:$13,686 (2024)
New listings near 2902 West Lane Drive #A
 $405,000Active5 beds 3 baths3,447 sq. ft.
$405,000Active5 beds 3 baths3,447 sq. ft.15509 Lakeview Drive, Houston, TX 77040
MLS# 92619274Listed by: ORCHARD BROKERAGE- New
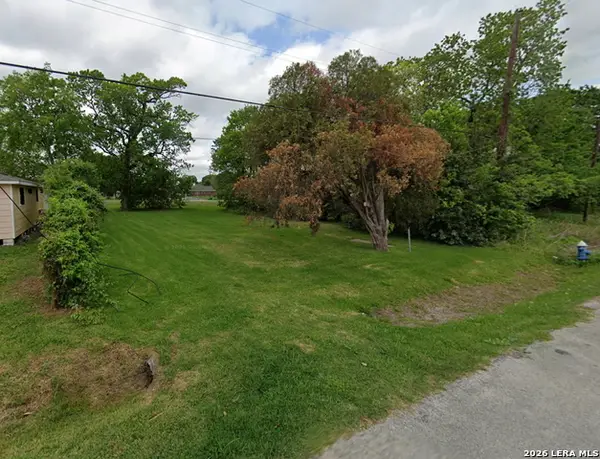 $80,000Active0.36 Acres
$80,000Active0.36 Acres4713 Russell, Houston, TX 77026
MLS# 1943368Listed by: JOSEPH WALTER REALTY, LLC - Open Sat, 12 to 2pm
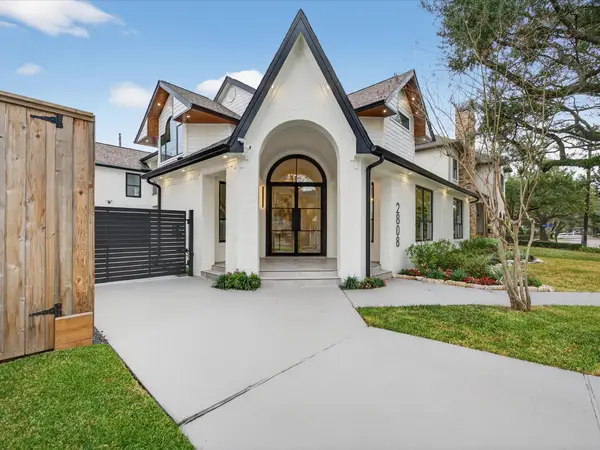 $2,265,000Active5 beds 6 baths3,581 sq. ft.
$2,265,000Active5 beds 6 baths3,581 sq. ft.2808 Quenby Avenue, Houston, TX 77005
MLS# 72325959Listed by: NEXTGEN REAL ESTATE PROPERTIES - New
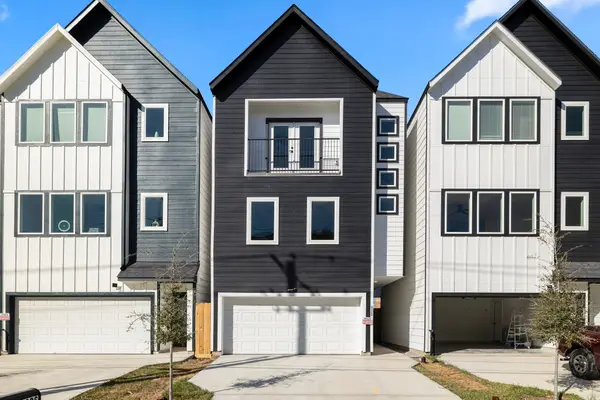 $569,000Active3 beds 4 baths2,155 sq. ft.
$569,000Active3 beds 4 baths2,155 sq. ft.1224 E 23rd Street, Houston, TX 77009
MLS# 2072397Listed by: CB&A, REALTORS - New
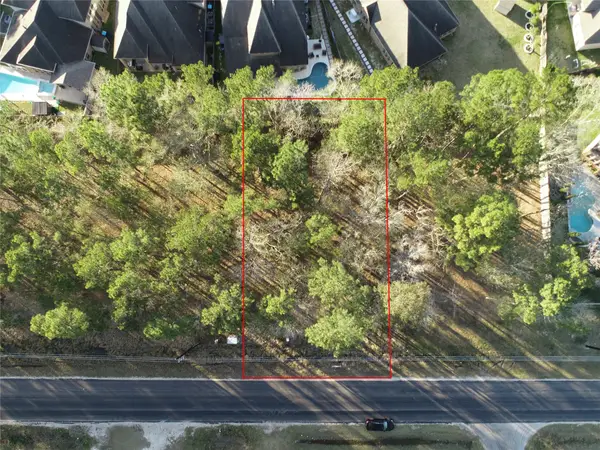 $80,000Active0.24 Acres
$80,000Active0.24 Acres0 Hueni Road, Porter, TX 77365
MLS# 26695452Listed by: REAL BROKER, LLC - New
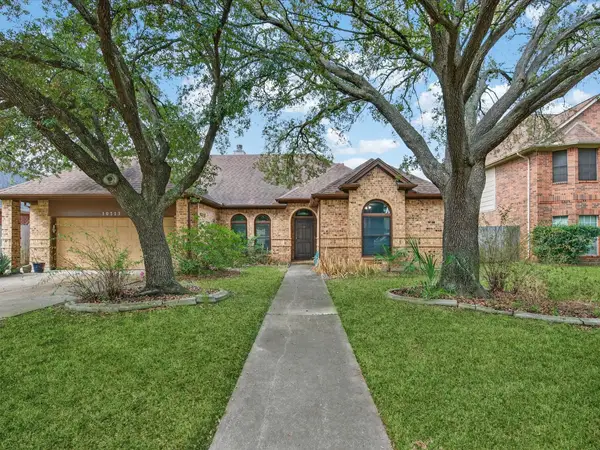 $310,000Active3 beds 2 baths1,937 sq. ft.
$310,000Active3 beds 2 baths1,937 sq. ft.10315 Hedge Way Drive, Houston, TX 77065
MLS# 73775535Listed by: BETTER HOMES AND GARDENS REAL ESTATE GARY GREENE - MEMORIAL - New
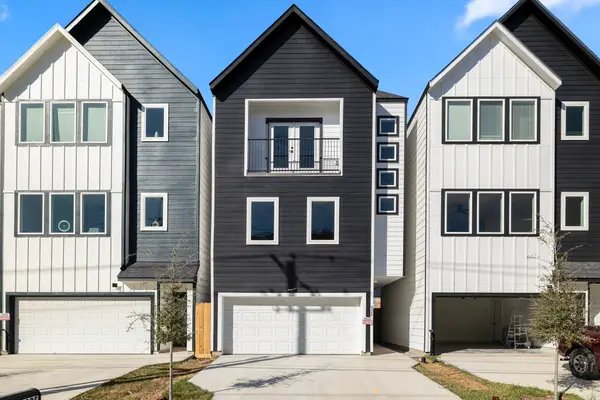 $569,000Active3 beds 4 baths2,155 sq. ft.
$569,000Active3 beds 4 baths2,155 sq. ft.1226 E 23rd Street, Houston, TX 77009
MLS# 76289137Listed by: CB&A, REALTORS - New
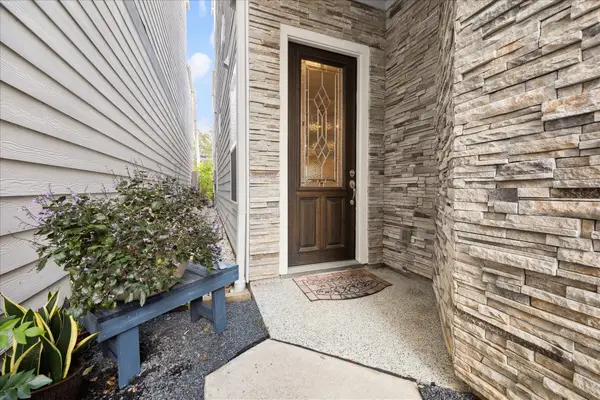 $825,000Active4 beds 4 baths2,881 sq. ft.
$825,000Active4 beds 4 baths2,881 sq. ft.2430 Sheridan Street, Houston, TX 77030
MLS# 82048719Listed by: COMPASS RE TEXAS, LLC - HOUSTON - New
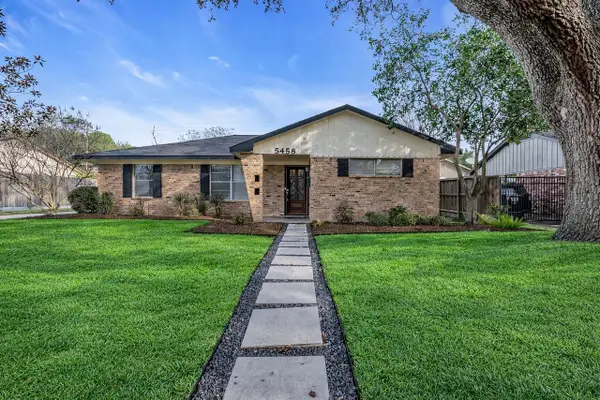 $354,900Active3 beds 2 baths1,720 sq. ft.
$354,900Active3 beds 2 baths1,720 sq. ft.5458 Ariel Street, Houston, TX 77096
MLS# 86590730Listed by: COLDWELL BANKER REALTY - BELLAIRE-METROPOLITAN - New
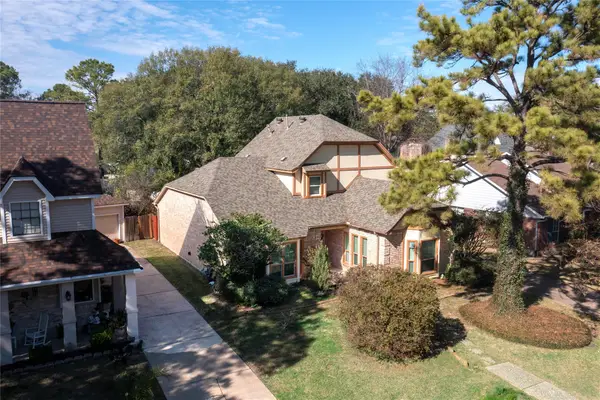 $269,900Active4 beds 3 baths2,345 sq. ft.
$269,900Active4 beds 3 baths2,345 sq. ft.14311 Pheasant Hill Drive, Houston, TX 77014
MLS# 89389596Listed by: WALZEL PROPERTIES - CORPORATE OFFICE

