2903 Royal Oaks Grove, Houston, TX 77082
Local realty services provided by:American Real Estate ERA Powered
2903 Royal Oaks Grove,Houston, TX 77082
$440,000
- 3 Beds
- 4 Baths
- 3,062 sq. ft.
- Townhouse
- Active
Listed by: lili yan
Office: homesmart
MLS#:70270379
Source:HARMLS
Price summary
- Price:$440,000
- Price per sq. ft.:$143.7
- Monthly HOA dues:$170
About this home
Meticulously-maintained end-unit townhome in gated Royal Oaks Court near Beltway 8 and Westheimer. With over $50k upgrades w/ builder & recent private contractors, this 3-story home has so much to offer. Art niche, open floor plan, high ceilings, crown moldings, & recessed lights. Light & bright first floor w/ new white oak engineered wood floor, adorned w/ a striking stoned wall at fireplace. The spacious island kitchen is a chef’s delight w/ granite countertops, wood cabinets, high performance range hood, & built-in oven & microwave. Primary suite features coffered ceiling, upgraded bath, oversized closet with custom built-ins, & a separate sitting room or home office. Enjoy surround of music and movies with speakers installed in living room & game room ($4k upgrade). Maintenance-free backyard offers cedar gazebo and engineering floor deck, perfect for relaxation or gathering. Built-in shelves in garage & its closet. Minutes away from fine dining, shopping & major roads. Must see!
Contact an agent
Home facts
- Year built:2010
- Listing ID #:70270379
- Updated:November 19, 2025 at 12:38 PM
Rooms and interior
- Bedrooms:3
- Total bathrooms:4
- Full bathrooms:2
- Half bathrooms:2
- Living area:3,062 sq. ft.
Heating and cooling
- Cooling:Central Air, Electric
- Heating:Central, Gas
Structure and exterior
- Roof:Composition
- Year built:2010
- Building area:3,062 sq. ft.
Schools
- High school:AISD DRAW
- Middle school:O'DONNELL MIDDLE SCHOOL
- Elementary school:OUTLEY ELEMENTARY SCHOOL
Utilities
- Sewer:Public Sewer
Finances and disclosures
- Price:$440,000
- Price per sq. ft.:$143.7
- Tax amount:$9,192 (2024)
New listings near 2903 Royal Oaks Grove
- New
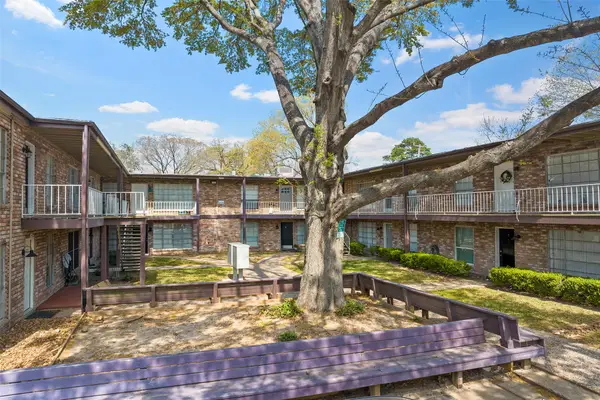 $149,999Active2 beds 1 baths992 sq. ft.
$149,999Active2 beds 1 baths992 sq. ft.7510 Shadyvilla Lane #23, Houston, TX 77055
MLS# 20147235Listed by: ARCHWAY REAL ESTATE GROUP LLC - New
 $1,795,000Active4 beds 5 baths5,250 sq. ft.
$1,795,000Active4 beds 5 baths5,250 sq. ft.3750 Merrick Street, Houston, TX 77025
MLS# 39091152Listed by: DOUGLAS ELLIMAN REAL ESTATE - New
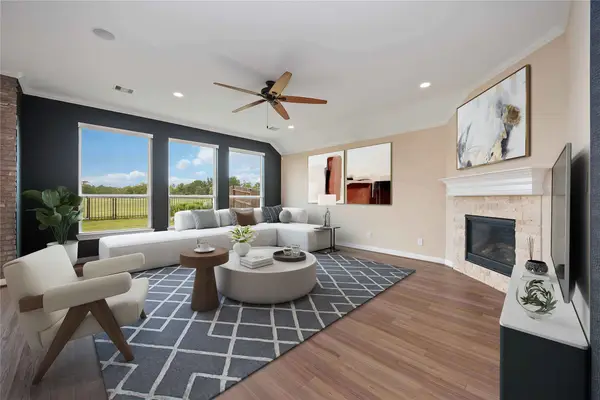 $399,500Active4 beds 3 baths3,000 sq. ft.
$399,500Active4 beds 3 baths3,000 sq. ft.13721 Northline Lake Drive, Houston, TX 77044
MLS# 41540433Listed by: CITIQUEST PROPERTIES - New
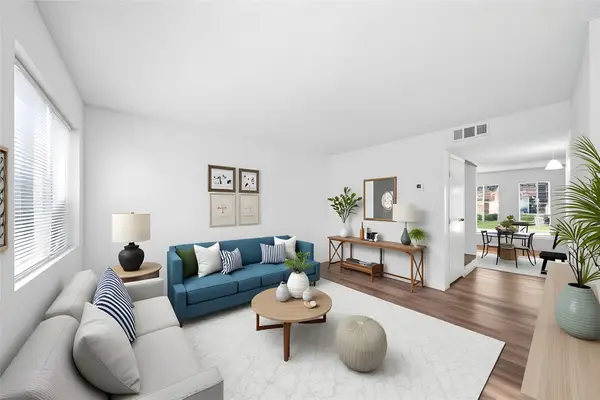 $169,000Active3 beds 3 baths1,510 sq. ft.
$169,000Active3 beds 3 baths1,510 sq. ft.11002 Hammerly Boulevard #27, Houston, TX 77043
MLS# 69980456Listed by: HOMEPLUS REALTY GROUP - New
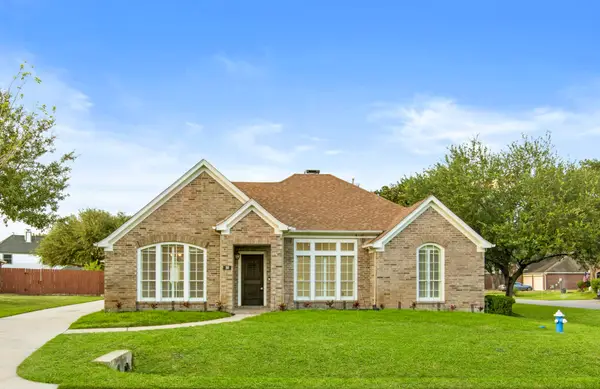 $465,000Active4 beds 3 baths2,618 sq. ft.
$465,000Active4 beds 3 baths2,618 sq. ft.30 Crestview Trail, Houston, TX 77082
MLS# 71649084Listed by: HOMESMART - New
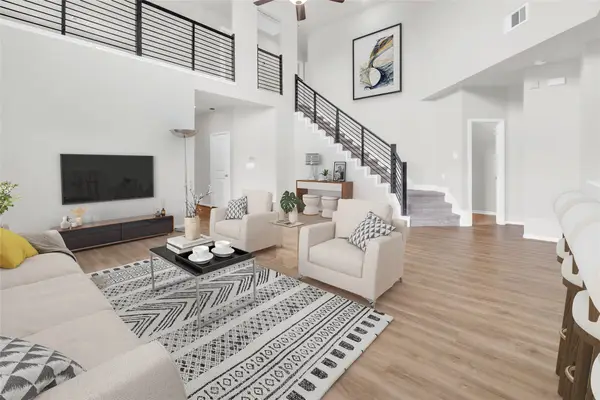 $379,900Active4 beds 3 baths2,587 sq. ft.
$379,900Active4 beds 3 baths2,587 sq. ft.15100 Crown Manor Drive, Houston, TX 77044
MLS# 76321991Listed by: RE/MAX UNIVERSAL - New
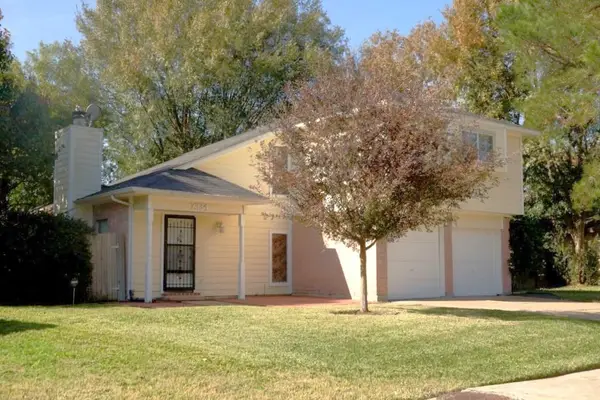 $249,999Active3 beds 2 baths1,244 sq. ft.
$249,999Active3 beds 2 baths1,244 sq. ft.7334 Tetela Drive, Houston, TX 77083
MLS# 85674899Listed by: HOMESMART - New
 $259,000Active3 beds 3 baths2,270 sq. ft.
$259,000Active3 beds 3 baths2,270 sq. ft.9511 Alex Springs Lane, Houston, TX 77044
MLS# 3939911Listed by: DREAM HOME REALTY GROUP - Open Sun, 11am to 1pmNew
 $229,000Active3 beds 3 baths1,584 sq. ft.
$229,000Active3 beds 3 baths1,584 sq. ft.1404 Walnut Bend Lane #23, Houston, TX 77042
MLS# 56131195Listed by: EXP REALTY LLC - New
 $580,000Active4 beds 2 baths3,668 sq. ft.
$580,000Active4 beds 2 baths3,668 sq. ft.4206 Kewanee Street, Houston, TX 77051
MLS# 75884336Listed by: NB ELITE REALTY
