Local realty services provided by:ERA Experts
Listed by: jane caldwell
Office: coldwell banker realty - memorial office
MLS#:85571452
Source:HARMLS
Price summary
- Price:$245,000
- Price per sq. ft.:$165.54
- Monthly HOA dues:$300
About this home
This updated one-story townhome includes: A/C & Htg 2024, ducts/insulation 2025, roof 2020, exterior paint 2025, fence replaced 2024.The interior of the townhome features fresh paint throughout, creating a bright and inviting atmosphere. Liv/Din/Breakfast/Baths & hall areas have vinyl wood-look flooring, while the bedrooms are enhanced with recently installed carpeting. Both bathroom vanities have been replaced, and the second bathroom shower door replaced.
The attached/detached garage offers convenient access via the covered patio, making entry and exit seamless in any weather with additional wood decking, providing an ideal space to relax or host a gathering. Residents of Spring Shadows Townhomes enjoy a amenities managed by the Homeowners Association (HOA). These include a swimming pool, grounds maintenance, courtesy patrol, a clubhouse, garbage service, sewer and water utilities, and lawn care. These services contribute to a comfortable and well-maintained living environment.
Contact an agent
Home facts
- Year built:1972
- Listing ID #:85571452
- Updated:January 31, 2026 at 12:43 PM
Rooms and interior
- Bedrooms:3
- Total bathrooms:2
- Full bathrooms:2
- Living area:1,480 sq. ft.
Heating and cooling
- Cooling:Central Air, Electric
- Heating:Central, Electric
Structure and exterior
- Roof:Composition
- Year built:1972
- Building area:1,480 sq. ft.
Schools
- High school:SPRING WOODS HIGH SCHOOL
- Middle school:NORTHBROOK MIDDLE SCHOOL
- Elementary school:TERRACE ELEMENTARY SCHOOL
Utilities
- Sewer:Public Sewer
Finances and disclosures
- Price:$245,000
- Price per sq. ft.:$165.54
- Tax amount:$5,258 (2025)
New listings near 2970 Gessner Road
- New
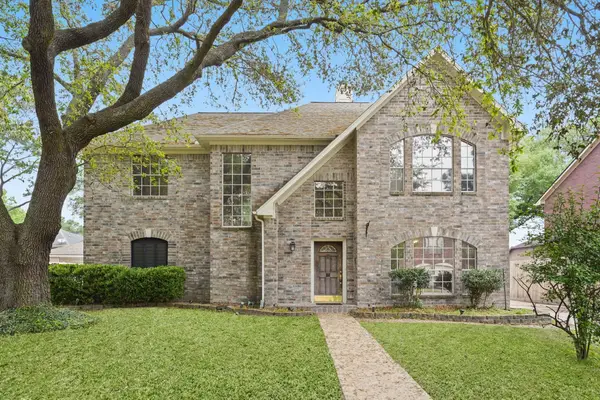 $350,000Active4 beds 3 baths2,697 sq. ft.
$350,000Active4 beds 3 baths2,697 sq. ft.16322 Battlecreek Drive, Houston, TX 77095
MLS# 22624792Listed by: ATLAS REAL ESTATE - New
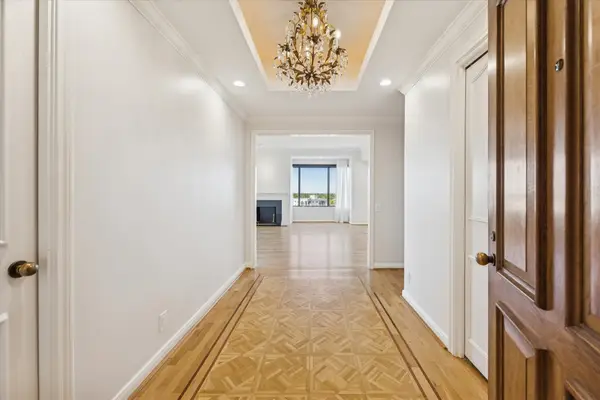 $749,000Active2 beds 3 baths2,140 sq. ft.
$749,000Active2 beds 3 baths2,140 sq. ft.101 Westcott Street #1004, Houston, TX 77007
MLS# 26728924Listed by: FOX PROPERTIES - New
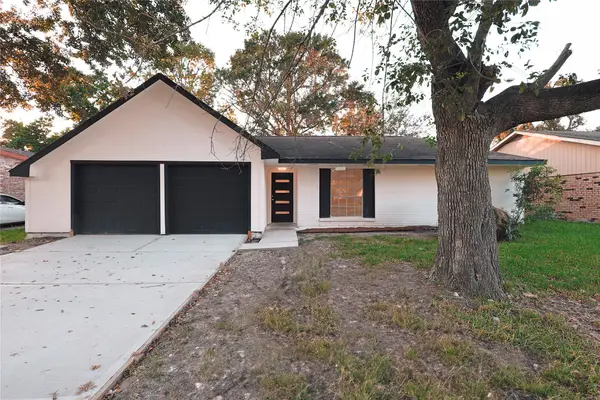 $279,000Active3 beds 2 baths1,973 sq. ft.
$279,000Active3 beds 2 baths1,973 sq. ft.11611 Sagedowne Lane, Houston, TX 77089
MLS# 34082550Listed by: TEXAS SIGNATURE REALTY - New
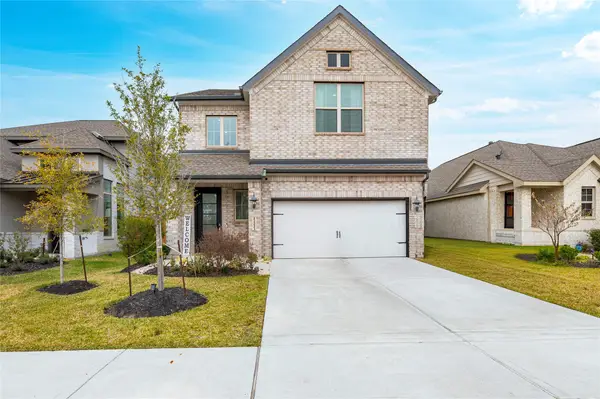 $343,000Active4 beds 3 baths2,113 sq. ft.
$343,000Active4 beds 3 baths2,113 sq. ft.12223 Carling Straight Drive, Houston, TX 77044
MLS# 44728058Listed by: GRACE TEAM REALTY - New
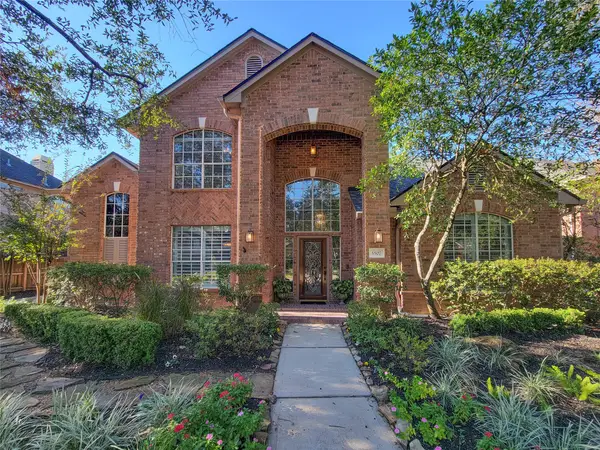 $559,900Active4 beds 3 baths3,084 sq. ft.
$559,900Active4 beds 3 baths3,084 sq. ft.5507 Evening Shore Drive, Houston, TX 77041
MLS# 44908951Listed by: MCCALLUM REALTY - New
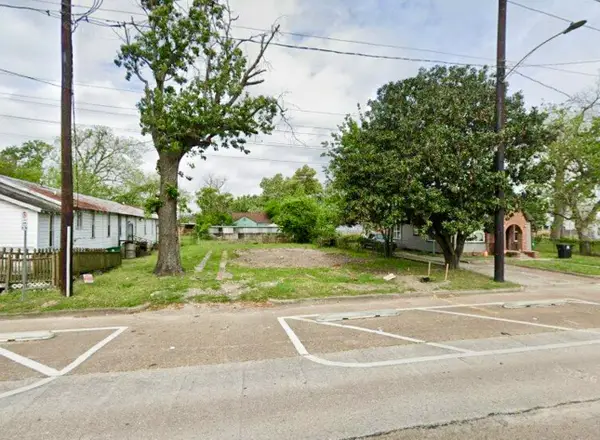 $149,950Active0.11 Acres
$149,950Active0.11 Acres4011 Elysian Street, Houston, TX 77009
MLS# 53315998Listed by: DALTON WADE INC - New
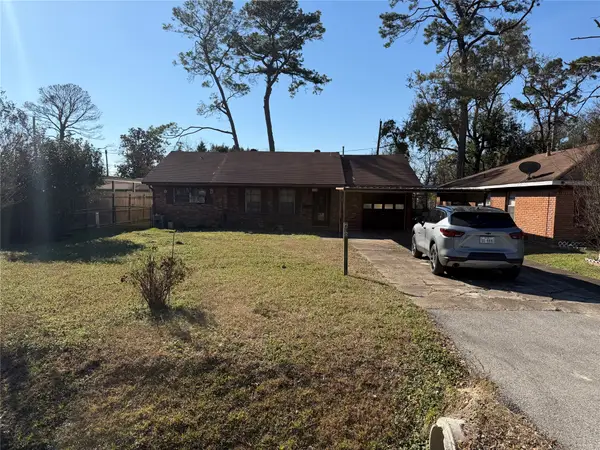 $199,900Active3 beds 1 baths1,076 sq. ft.
$199,900Active3 beds 1 baths1,076 sq. ft.610 Tallant Street, Houston, TX 77076
MLS# 56479898Listed by: RE/MAX DOMINION, LLC - New
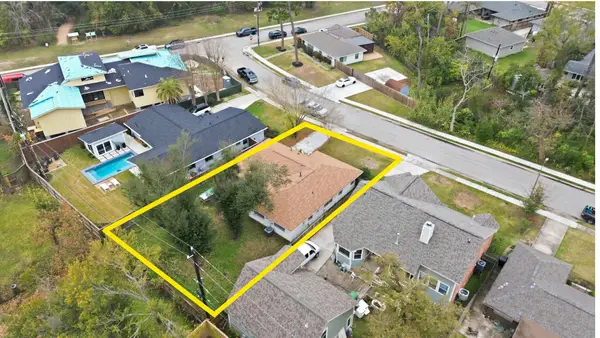 $560,000Active2 beds 2 baths1,398 sq. ft.
$560,000Active2 beds 2 baths1,398 sq. ft.6023 Pineshade Lane, Houston, TX 77008
MLS# 12534760Listed by: NAN & COMPANY PROPERTIES-GALVESTON OFFICE - New
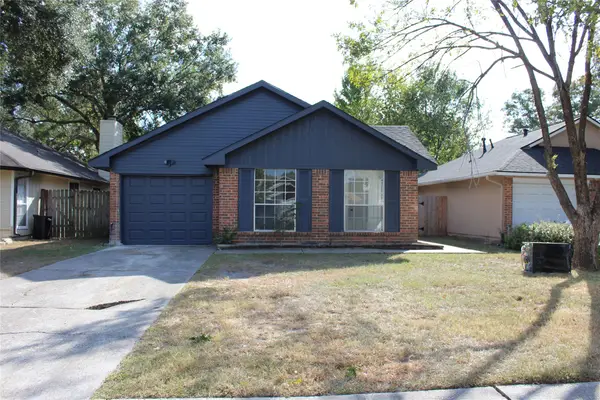 $247,000Active4 beds 2 baths1,335 sq. ft.
$247,000Active4 beds 2 baths1,335 sq. ft.9211 Golden Meadow Drive, Houston, TX 77064
MLS# 35427717Listed by: WALZEL PROPERTIES - KATY - New
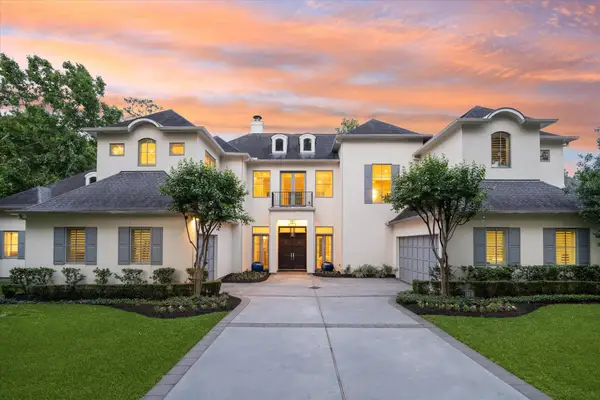 $2,995,000Active5 beds 5 baths7,530 sq. ft.
$2,995,000Active5 beds 5 baths7,530 sq. ft.22 E Shady Lane #E, Houston, TX 77063
MLS# 38878813Listed by: MARTHA TURNER SOTHEBY'S INTERNATIONAL REALTY

