300 St Joseph Parkway #112, Houston, TX 77002
Local realty services provided by:ERA Experts
300 St Joseph Parkway #112,Houston, TX 77002
$375,000
- 2 Beds
- 3 Baths
- 1,491 sq. ft.
- Condominium
- Active
Listed by:rene sorola
Office:keller williams realty metropolitan
MLS#:20502283
Source:HARMLS
Price summary
- Price:$375,000
- Price per sq. ft.:$251.51
- Monthly HOA dues:$693
About this home
Experience elevated living in this fully remodeled corner unit featuring a unique double balcony with breathtaking downtown views! Taken down to the studs in 2022, this home boasts all-new walls, flooring, finishes, and custom millwork for a modern, luxurious feel. The kitchen showcases quartz countertops, stainless appliances—including dishwasher, microwave, oven, and contemporary fixtures from Ferguson. No detail was overlooked: all plumbing, lighting, and hardware were tastefully updated to stylish, modern sensibility. Throughout the unit, enjoy engineered wood and tile flooring with no carpet anywhere. The spa-like primary bath features a stunning walk-in shower with floor-to-ceiling tile and an expansive glass wall. A private ensuite bath complements the secondary bedroom. Community amenities include a lounge with kitchen, private gym, movie theater, and storage lockers. Perfectly located just minutes from downtown attractions and walking distance to restaurants, shops, and parks!
Contact an agent
Home facts
- Year built:2006
- Listing ID #:20502283
- Updated:October 08, 2025 at 11:45 AM
Rooms and interior
- Bedrooms:2
- Total bathrooms:3
- Full bathrooms:2
- Half bathrooms:1
- Living area:1,491 sq. ft.
Heating and cooling
- Cooling:Central Air, Electric
- Heating:Central, Electric
Structure and exterior
- Year built:2006
- Building area:1,491 sq. ft.
Schools
- High school:HEIGHTS HIGH SCHOOL
- Middle school:GREGORY-LINCOLN MIDDLE SCHOOL
- Elementary school:GREGORY-LINCOLN ELEMENTARY SCHOOL
Finances and disclosures
- Price:$375,000
- Price per sq. ft.:$251.51
- Tax amount:$8,401 (2024)
New listings near 300 St Joseph Parkway #112
- New
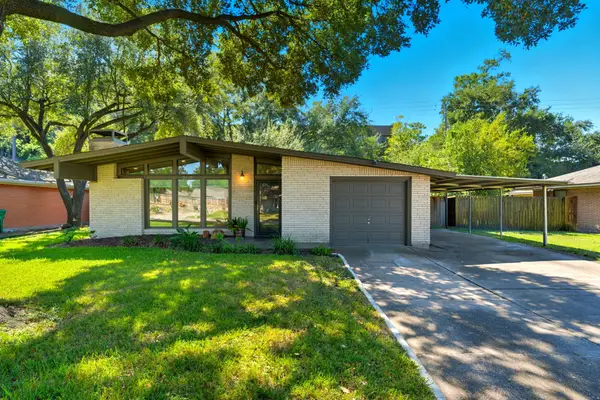 $435,000Active3 beds 2 baths1,200 sq. ft.
$435,000Active3 beds 2 baths1,200 sq. ft.2215 Ansbury Drive, Houston, TX 77018
MLS# 11216661Listed by: CAMELOT REALTY GROUP - New
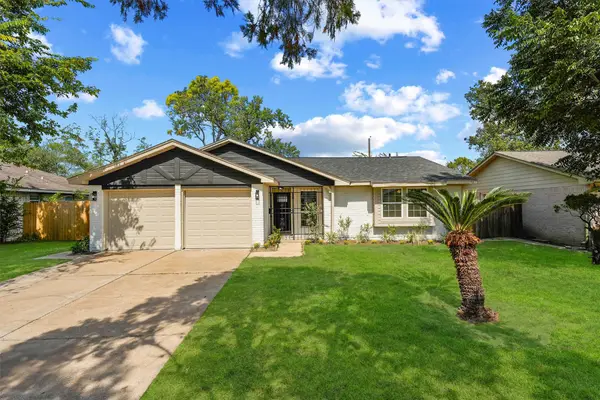 $250,000Active3 beds 2 baths1,450 sq. ft.
$250,000Active3 beds 2 baths1,450 sq. ft.4706 High Point Lane, Houston, TX 77053
MLS# 18463140Listed by: SHE REAL ESTATE & CONSTRUCTION LLC - New
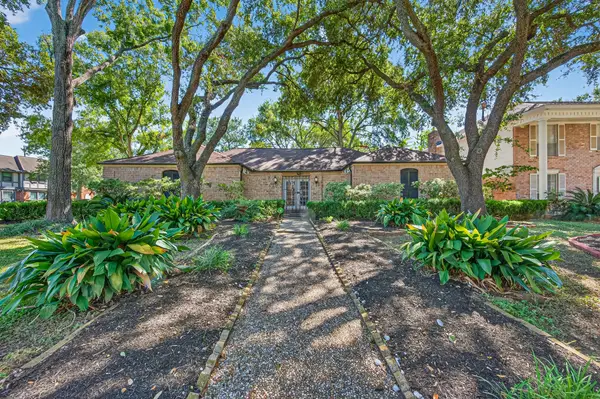 $375,000Active4 beds 2 baths3,136 sq. ft.
$375,000Active4 beds 2 baths3,136 sq. ft.13903 Chevy Chase Drive, Houston, TX 77077
MLS# 20627754Listed by: PRG, REALTORS - New
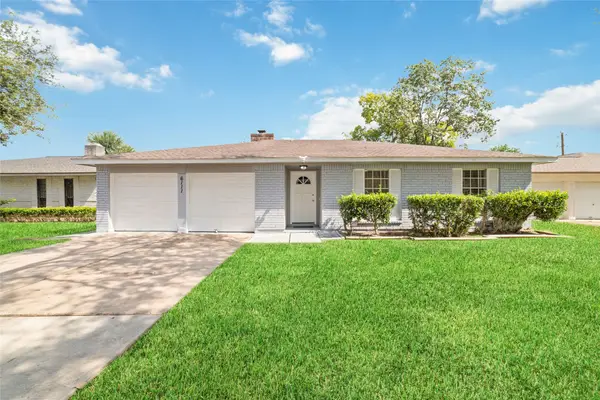 $285,000Active4 beds 2 baths1,566 sq. ft.
$285,000Active4 beds 2 baths1,566 sq. ft.6111 Westbranch Drive, Houston, TX 77072
MLS# 21541800Listed by: 5TH STREAM REALTY - New
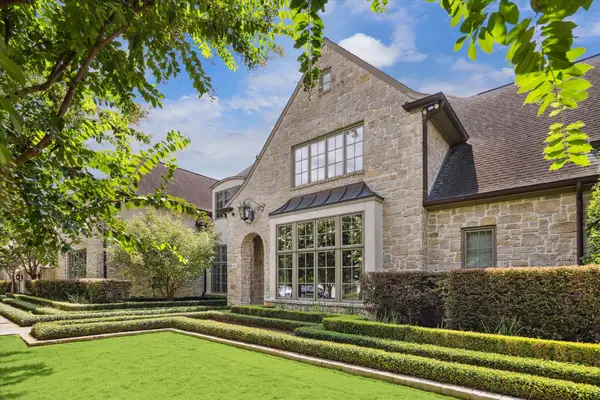 $7,950,000Active6 beds 12 baths7,562 sq. ft.
$7,950,000Active6 beds 12 baths7,562 sq. ft.601 Lindenwood Drive, Houston, TX 77024
MLS# 26005970Listed by: COMPASS RE TEXAS, LLC - HOUSTON - New
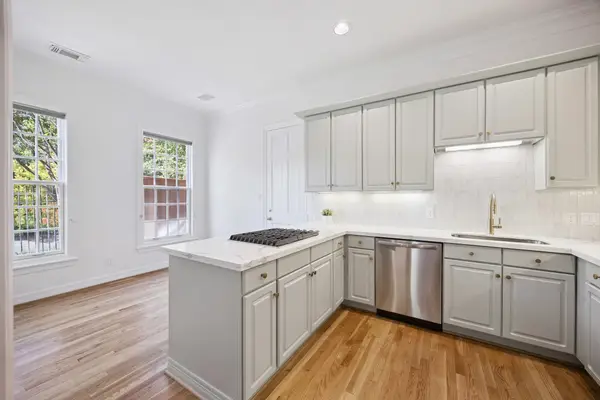 $650,000Active3 beds 3 baths2,454 sq. ft.
$650,000Active3 beds 3 baths2,454 sq. ft.3388 Maroneal Street, Houston, TX 77025
MLS# 30409968Listed by: NEW LEAF REAL ESTATE - New
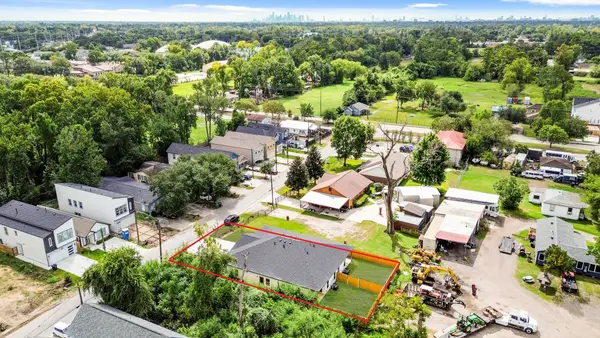 $484,999Active3 beds 2 baths2,608 sq. ft.
$484,999Active3 beds 2 baths2,608 sq. ft.7817 Beckley Street #A/B, Houston, TX 77088
MLS# 35539828Listed by: EXP REALTY LLC - New
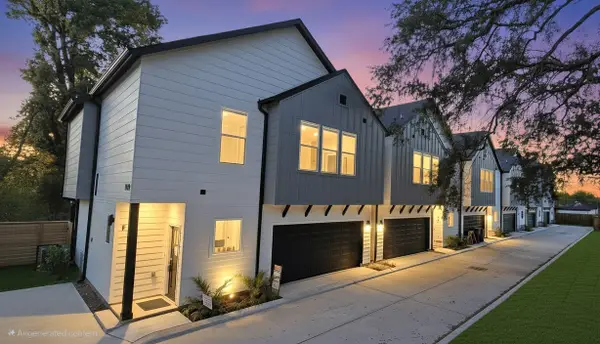 $334,500Active3 beds 3 baths1,637 sq. ft.
$334,500Active3 beds 3 baths1,637 sq. ft.4922 Hoover Street #F, Houston, TX 77092
MLS# 43415599Listed by: HOUSTON DWELL REALTY - New
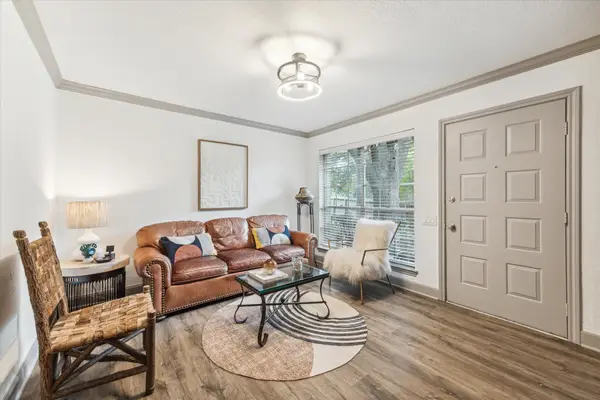 $253,000Active3 beds 2 baths1,120 sq. ft.
$253,000Active3 beds 2 baths1,120 sq. ft.1880 White Oak Drive Drive #129, Houston, TX 77009
MLS# 50586884Listed by: THE NAV AGENCY - New
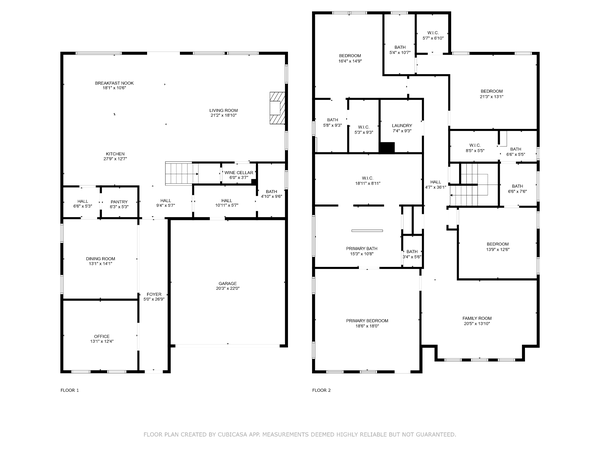 $1,587,000Active4 beds 5 baths4,208 sq. ft.
$1,587,000Active4 beds 5 baths4,208 sq. ft.2217 W Main Street, Houston, TX 77098
MLS# 52527418Listed by: COMPASS RE TEXAS, LLC - HOUSTON
