300 St Joseph Parkway #211, Houston, TX 77002
Local realty services provided by:ERA Experts
300 St Joseph Parkway #211,Houston, TX 77002
$255,000
- 2 Beds
- 3 Baths
- 1,343 sq. ft.
- Condominium
- Pending
Listed by: carlen rosson
Office: exp realty llc.
MLS#:66318816
Source:HARMLS
Price summary
- Price:$255,000
- Price per sq. ft.:$189.87
- Monthly HOA dues:$749
About this home
Experience urban living at The Edge in this spacious 2-bed, 2.5-bath Midtown condo offering 1,343 sq/ft of modern comfort and convenience. Updates include new HVAC, washer, dryer and dishwasher. This thoughtfully designed residence features an open-concept living and dining area with hardwood floors, a stylish kitchen with granite countertops, ss appliances, pantry storage, and a breakfast bar adjoining the main living space. Both bedrooms include ensuite baths and generous walk-in closets and custom shelving. Enjoy a large corner balcony off of the living space and a private balcony off of the primary suite. An on-site storage locker and two garage spaces are included. The building provides top-tier amenities including a fitness center, community lounge, outdoor courtyard, pool, and controlled garage parking. With easy access to Downtown, Montrose, and major freeways, this condo blends comfort, security, and unbeatable walkability in the heart of Houston, creating an ideal city abode.
Contact an agent
Home facts
- Year built:2006
- Listing ID #:66318816
- Updated:January 08, 2026 at 08:21 AM
Rooms and interior
- Bedrooms:2
- Total bathrooms:3
- Full bathrooms:2
- Half bathrooms:1
- Living area:1,343 sq. ft.
Heating and cooling
- Cooling:Central Air, Electric
- Heating:Central, Electric
Structure and exterior
- Year built:2006
- Building area:1,343 sq. ft.
Schools
- High school:HEIGHTS HIGH SCHOOL
- Middle school:GREGORY-LINCOLN MIDDLE SCHOOL
- Elementary school:GREGORY-LINCOLN ELEMENTARY SCHOOL
Finances and disclosures
- Price:$255,000
- Price per sq. ft.:$189.87
- Tax amount:$7,387 (2025)
New listings near 300 St Joseph Parkway #211
- New
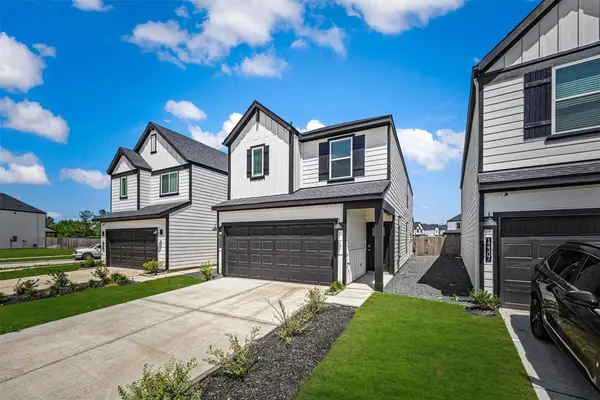 $329,999Active4 beds 3 baths2,228 sq. ft.
$329,999Active4 beds 3 baths2,228 sq. ft.12305 Brandenburg Gate Drive, Houston, TX 77047
MLS# 15300476Listed by: COMPASS RE TEXAS, LLC - WEST HOUSTON - New
 $534,900Active4 beds 4 baths2,878 sq. ft.
$534,900Active4 beds 4 baths2,878 sq. ft.3226 Pemberton Circle Drive, Houston, TX 77025
MLS# 31252679Listed by: HOMESMART - New
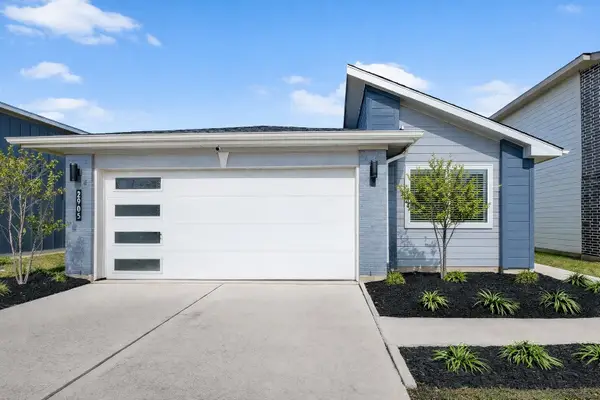 $309,000Active3 beds 2 baths1,655 sq. ft.
$309,000Active3 beds 2 baths1,655 sq. ft.2905 Chase Cross Lane, Houston, TX 77047
MLS# 77763473Listed by: DASH REALTY - New
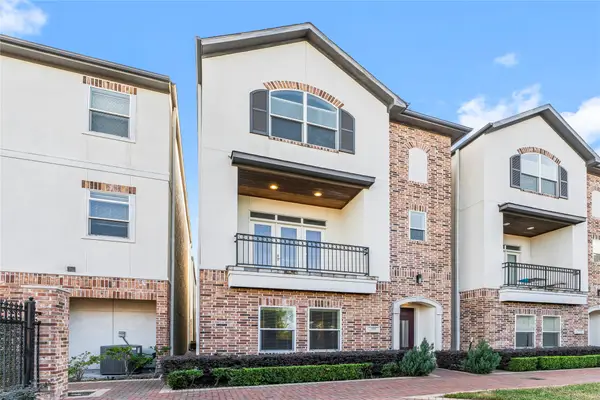 $509,000Active3 beds 4 baths2,718 sq. ft.
$509,000Active3 beds 4 baths2,718 sq. ft.2806 Princeton Street, Houston, TX 77009
MLS# 17260353Listed by: WALZEL PROPERTIES - CORPORATE OFFICE - New
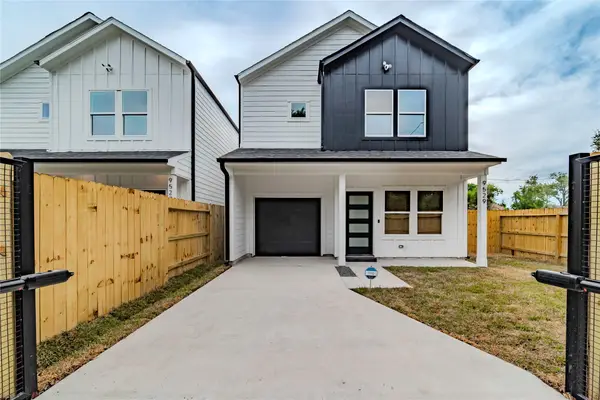 $264,990Active3 beds 3 baths1,420 sq. ft.
$264,990Active3 beds 3 baths1,420 sq. ft.9529 Beckley Street, Houston, TX 77088
MLS# 32483704Listed by: RA BROKERS - New
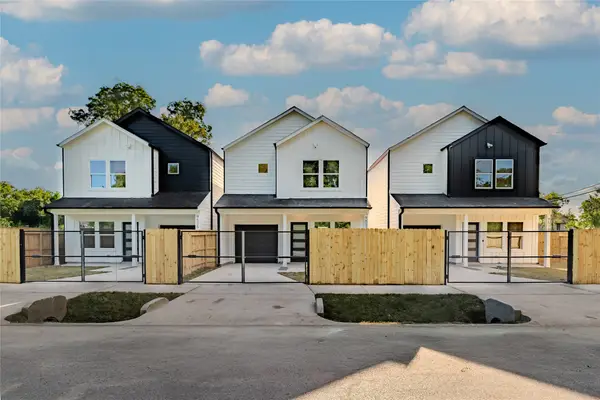 $256,990Active3 beds 3 baths1,420 sq. ft.
$256,990Active3 beds 3 baths1,420 sq. ft.9527 Beckley St, Houston, TX 77088
MLS# 40076106Listed by: RA BROKERS - New
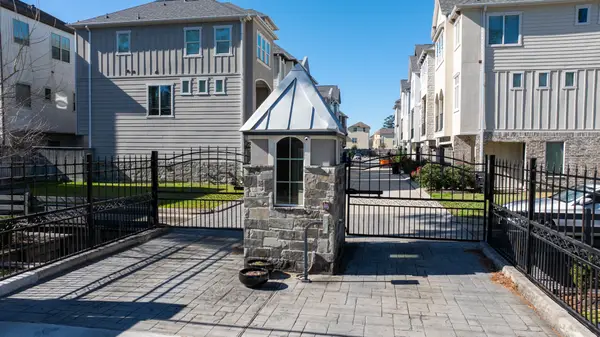 $195,000Active0.03 Acres
$195,000Active0.03 Acres10918 Upland Retreat Drive, Houston, TX 77043
MLS# 40811465Listed by: RE/MAX FINE PROPERTIES - New
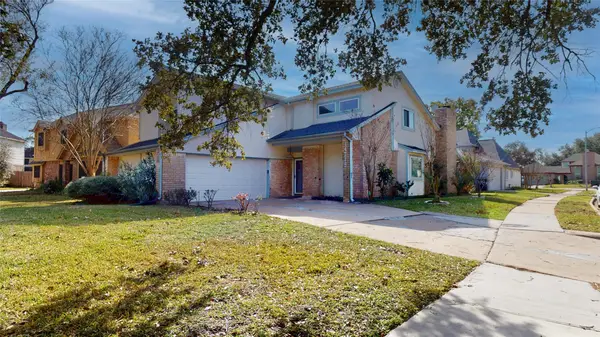 $327,473Active3 beds 3 baths2,470 sq. ft.
$327,473Active3 beds 3 baths2,470 sq. ft.14715 Woodward Gardens Drive, Houston, TX 77082
MLS# 45283128Listed by: BELLAIRE FINE PROPERTIES - New
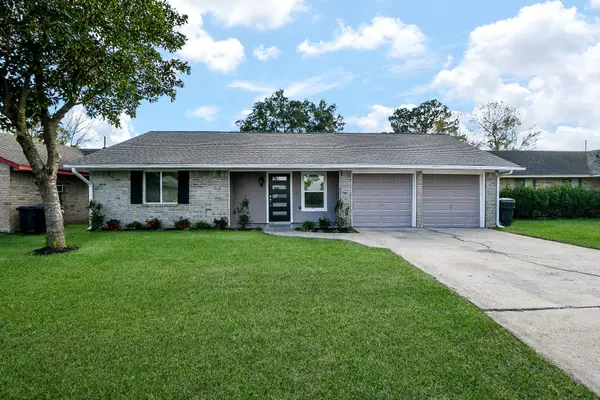 $329,500Active3 beds 2 baths1,289 sq. ft.
$329,500Active3 beds 2 baths1,289 sq. ft.10519 Norton Drive, Houston, TX 77043
MLS# 46195224Listed by: ELITE TEXAS PROPERTIES - New
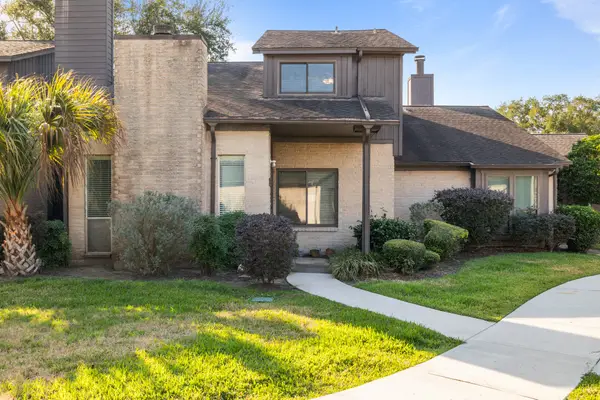 $255,000Active3 beds 3 baths1,556 sq. ft.
$255,000Active3 beds 3 baths1,556 sq. ft.2125 Broadlawn Drive, Houston, TX 77058
MLS# 62850508Listed by: KELLER WILLIAMS PREFERRED
