3002 Larknolls Lane, Houston, TX 77092
Local realty services provided by:ERA Experts
3002 Larknolls Lane,Houston, TX 77092
$525,000
- 3 Beds
- 2 Baths
- 1,706 sq. ft.
- Single family
- Active
Listed by:callee maglothin
Office:keller williams memorial
MLS#:16025356
Source:HARMLS
Price summary
- Price:$525,000
- Price per sq. ft.:$307.74
About this home
This is it - your dream home in Shepherd Forest that has been taken to the studs and completely updated. The kitchen was expanded and features a stunning island with seating for 4, Quartz counters, custom cabinet storage, walk in pantry, coffee/butler bar, & so many designer finishes. Oversized laundry room is a must have with a sink and mud room bench. Wood floors throughout. Open concept living and dining area. The hall bath has been beautifully remodeled with Quartz counters, marble tile surround, and ample storage. Primary retreat features room for a kind sized bed, walk in closet with built-ins, and gorgeous primary bath - 2 sinks, custom storage, walk-in shower - this is your own spa retreat. Both secondary bedrooms are a great size with closet spaces. Ideally located at the end of a culdesac for privacy. Never flooded. Covered walkway to detached garage plus porte-cochere for additional covered parking. So many thoughtful upgrades; this ones a gem!
Contact an agent
Home facts
- Year built:1965
- Listing ID #:16025356
- Updated:October 17, 2025 at 09:13 PM
Rooms and interior
- Bedrooms:3
- Total bathrooms:2
- Full bathrooms:2
- Living area:1,706 sq. ft.
Heating and cooling
- Cooling:Central Air, Electric
- Heating:Central, Gas
Structure and exterior
- Roof:Composition
- Year built:1965
- Building area:1,706 sq. ft.
- Lot area:0.24 Acres
Schools
- High school:WALTRIP HIGH SCHOOL
- Middle school:BLACK MIDDLE SCHOOL
- Elementary school:STEVENS ELEMENTARY SCHOOL
Utilities
- Sewer:Public Sewer
Finances and disclosures
- Price:$525,000
- Price per sq. ft.:$307.74
- Tax amount:$11,039 (2025)
New listings near 3002 Larknolls Lane
 $859,900Active4 beds 4 baths3,000 sq. ft.
$859,900Active4 beds 4 baths3,000 sq. ft.1516 Dorothy Street #C, Houston, TX 77008
MLS# 59285665Listed by: COMPASS RE TEXAS, LLC - THE HEIGHTS- New
 $346,000Active4 beds 3 baths2,592 sq. ft.
$346,000Active4 beds 3 baths2,592 sq. ft.7834 London Tower Lane, Houston, TX 77044
MLS# 16653803Listed by: MAINSTREAM REALTY - New
 $298,000Active3 beds 3 baths2,274 sq. ft.
$298,000Active3 beds 3 baths2,274 sq. ft.13346 Trail Hollow Drive #3346, Houston, TX 77079
MLS# 19317360Listed by: RE/MAX THE WOODLANDS & SPRING - New
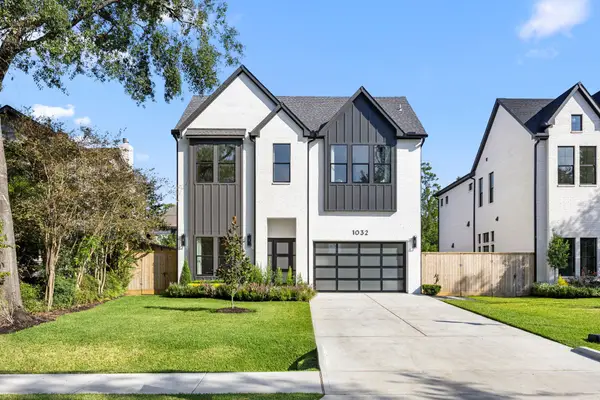 $1,749,000Active5 beds 7 baths4,511 sq. ft.
$1,749,000Active5 beds 7 baths4,511 sq. ft.1032 W 41st Street, Houston, TX 77018
MLS# 51354993Listed by: THE REYNA GROUP - New
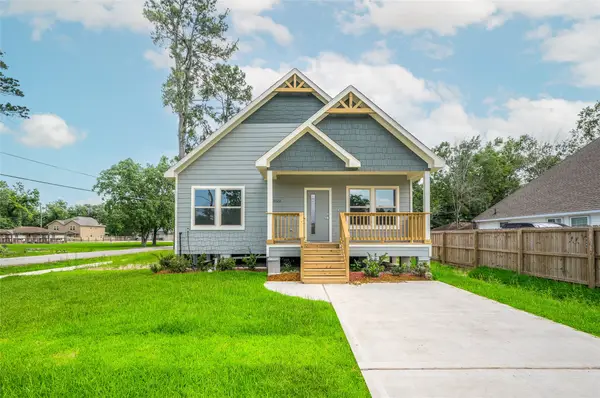 $249,000Active3 beds 2 baths1,410 sq. ft.
$249,000Active3 beds 2 baths1,410 sq. ft.8022 Yoe Street, Houston, TX 77078
MLS# 5168787Listed by: RODRIGUEZ AND ASSOCIATES - New
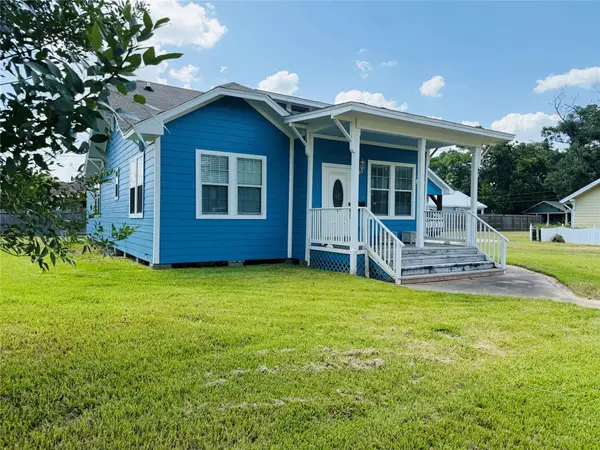 $275,000Active3 beds 2 baths1,556 sq. ft.
$275,000Active3 beds 2 baths1,556 sq. ft.446 Zoe Street, Houston, TX 77020
MLS# 63455483Listed by: RE/MAX SPACE CENTER - New
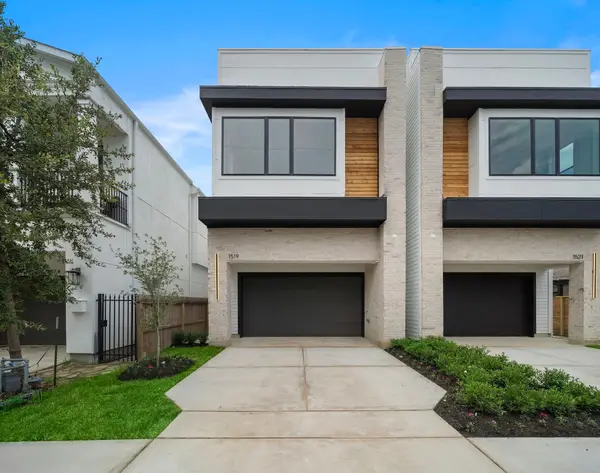 $679,900Active3 beds 3 baths2,500 sq. ft.
$679,900Active3 beds 3 baths2,500 sq. ft.1134 Adele Street, Houston, TX 77009
MLS# 67414301Listed by: COMPASS RE TEXAS, LLC - THE HEIGHTS - New
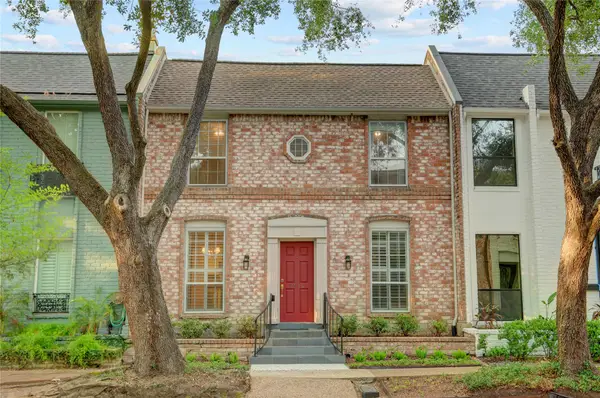 $539,000Active3 beds 3 baths2,336 sq. ft.
$539,000Active3 beds 3 baths2,336 sq. ft.7514 Olympia Drive, Houston, TX 77063
MLS# 7092114Listed by: BROOKS BALLARD INTERNATIONAL REAL ESTATE - New
 $195,000Active2 beds 2 baths1,764 sq. ft.
$195,000Active2 beds 2 baths1,764 sq. ft.7334 Anzac Street, Houston, TX 77020
MLS# 79208058Listed by: ORCHARD BROKERAGE - New
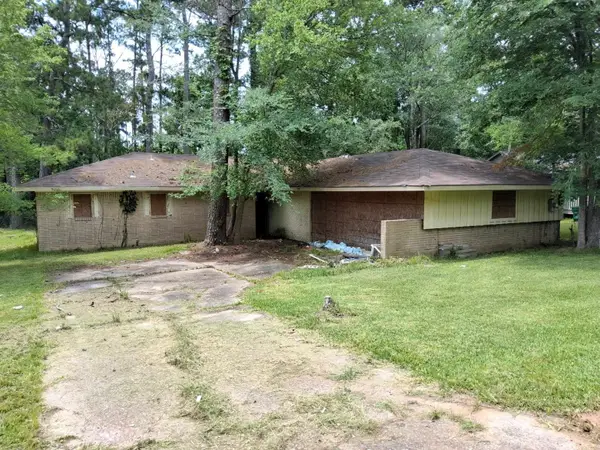 $145,000Active3 beds 2 baths2,325 sq. ft.
$145,000Active3 beds 2 baths2,325 sq. ft.911 Shore Shadow Drive, Houston, TX 77336
MLS# 82294752Listed by: ACE REALTY
