3039 Rosemary Park Lane, Houston, TX 77082
Local realty services provided by:ERA Experts
3039 Rosemary Park Lane,Houston, TX 77082
- 4 Beds
- 5 Baths
- - sq. ft.
- Single family
- Sold
Listed by: sandy steitz
Office: happen houston
MLS#:96396720
Source:HARMLS
Sorry, we are unable to map this address
Price summary
- Price:
- Monthly HOA dues:$274.58
About this home
LOCATION, LOCATION, LOCATION! 3039 Rosemary Park Lane captures the VERY BEST view in the community.Floor-to-ceiling doors on both levels open to sweeping views of multiple fairways & lakes, framed by trees & stretching as far as the eye can see—a view you’ll never tire of. Perfect for entertaining or quiet evenings at home, the open-concept layout features a great room with a fireplace and wet bar, elegant dining area, & a chef’s kitchen with exceptional counter space & storage. The luxurious primary suite offers a sitting area in front of the fireplace, spa-inspired bath, & custom closet. Upstairs are three bedrooms (one en-suite, one with a Hollywood bath), game room with wet bar & balcony, home theater, & well appointed office. Outdoor living shines with a pool, two spas, & summer kitchen. Wine cellar, two hidden closets, elevator, over sized 2 car garage + golf cart parking AND a generator complete this stunning home. Truly a home where every day feels like a getaway.
Contact an agent
Home facts
- Year built:2009
- Listing ID #:96396720
- Updated:December 24, 2025 at 06:14 AM
Rooms and interior
- Bedrooms:4
- Total bathrooms:5
- Full bathrooms:3
- Half bathrooms:2
Heating and cooling
- Cooling:Central Air, Electric
- Heating:Central, Gas
Structure and exterior
- Roof:Composition
- Year built:2009
Schools
- High school:AISD DRAW
- Middle school:O'DONNELL MIDDLE SCHOOL
- Elementary school:OUTLEY ELEMENTARY SCHOOL
Utilities
- Sewer:Public Sewer
Finances and disclosures
- Price:
- Tax amount:$42,563 (2025)
New listings near 3039 Rosemary Park Lane
- New
 $468,000Active4 beds 4 baths3,802 sq. ft.
$468,000Active4 beds 4 baths3,802 sq. ft.7606 Antoine Drive, Houston, TX 77088
MLS# 65116911Listed by: RE/MAX REAL ESTATE ASSOC. - New
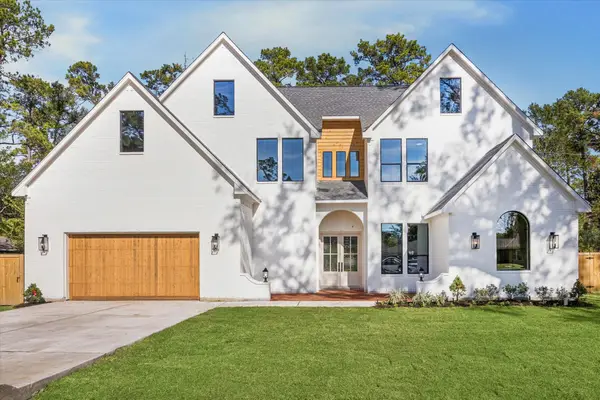 $1,599,000Active5 beds 5 baths4,860 sq. ft.
$1,599,000Active5 beds 5 baths4,860 sq. ft.9908 Warwana Road, Houston, TX 77080
MLS# 39597890Listed by: REALTY OF AMERICA, LLC - New
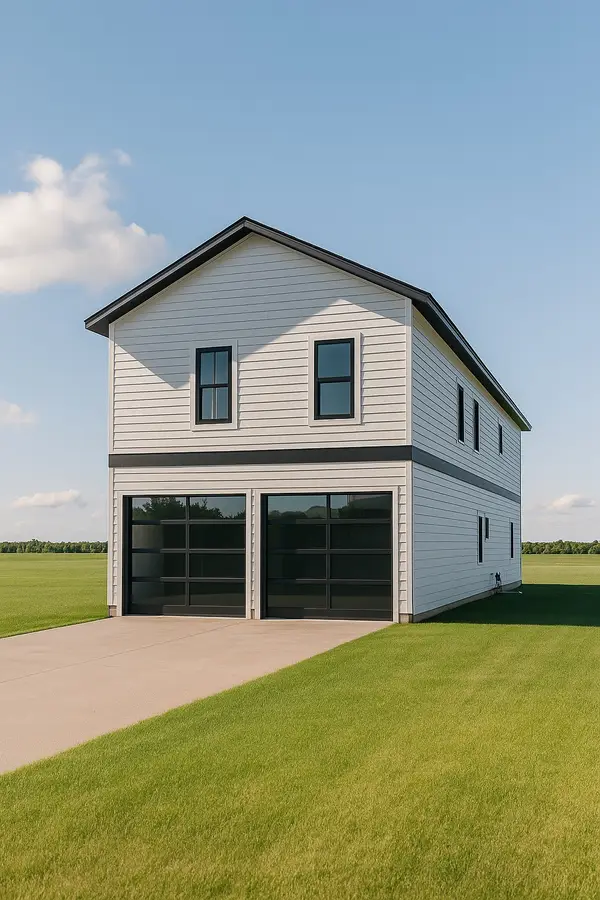 $499,999Active3 beds 2 baths3,010 sq. ft.
$499,999Active3 beds 2 baths3,010 sq. ft.8118 De Priest Street, Houston, TX 77088
MLS# 10403901Listed by: CHRISTIN RACHELLE GROUP LLC - New
 $150,000Active4 beds 2 baths1,600 sq. ft.
$150,000Active4 beds 2 baths1,600 sq. ft.3219 Windy Royal Drive, Houston, TX 77045
MLS# 24183324Listed by: EXP REALTY LLC - New
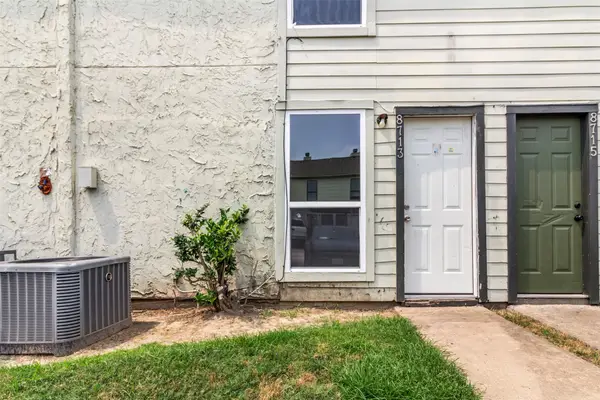 $110,000Active3 beds 2 baths1,184 sq. ft.
$110,000Active3 beds 2 baths1,184 sq. ft.8713 Village Of Fondren Drive #8713, Houston, TX 77071
MLS# 30932771Listed by: RE/MAX REAL ESTATE ASSOC. - New
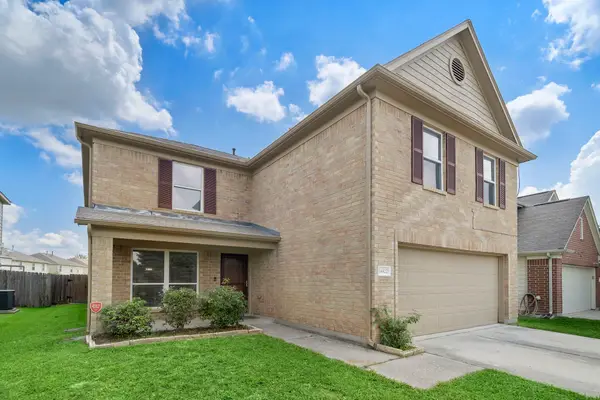 $320,000Active5 beds 3 baths3,136 sq. ft.
$320,000Active5 beds 3 baths3,136 sq. ft.14422 Leafy Tree Drive, Houston, TX 77090
MLS# 3923470Listed by: W REALTY & INVESTMENT GROUP - New
 $249,000Active3 beds 2 baths1,656 sq. ft.
$249,000Active3 beds 2 baths1,656 sq. ft.16011 Hidden Acres Drive, Houston, TX 77084
MLS# 68081198Listed by: ALL STAR PROPERTIES - New
 $179,000Active3 beds 3 baths1,775 sq. ft.
$179,000Active3 beds 3 baths1,775 sq. ft.12066 Kleinmeadow Drive, Houston, TX 77066
MLS# 16324334Listed by: CITY INSIGHT HOUSTON - New
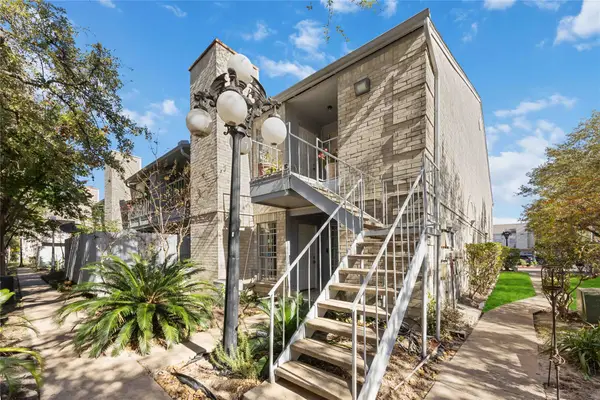 $125,000Active2 beds 2 baths1,094 sq. ft.
$125,000Active2 beds 2 baths1,094 sq. ft.7400 Bellerive Drive #1807, Houston, TX 77036
MLS# 39531667Listed by: EXP REALTY LLC - New
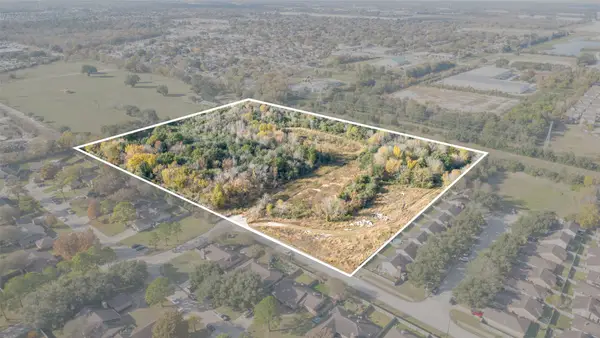 $1,199,990Active13.29 Acres
$1,199,990Active13.29 Acres0 Northville Road, Houston, TX 77038
MLS# 82951663Listed by: THIRD COAST REALTY LLC
