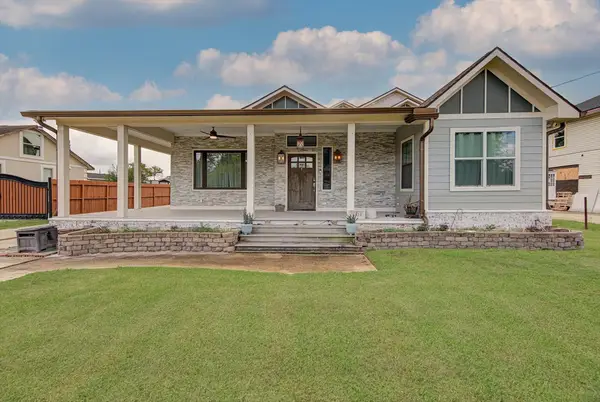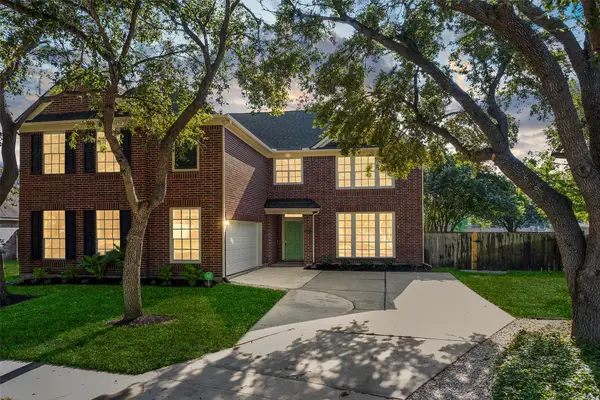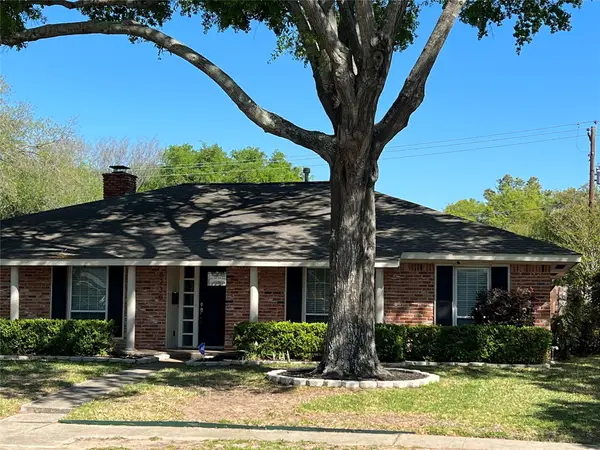3058 Hazy Park Drive, Houston, TX 77082
Local realty services provided by:ERA Experts
3058 Hazy Park Drive,Houston, TX 77082
$309,000
- 4 Beds
- 2 Baths
- 2,633 sq. ft.
- Single family
- Active
Listed by:christopher easley
Office:winhill advisors - kirby
MLS#:43720013
Source:HARMLS
Price summary
- Price:$309,000
- Price per sq. ft.:$117.36
- Monthly HOA dues:$25
About this home
Welcome to 3058 Hazy Park Dr, a 4-bed, 2-bath, ~2,633 sq. ft. home located in the Parkhollow Place neighborhood of West Houston. This property offers tremendous investment potential with a spacious floor plan, tall ceilings, and a striking brick fireplace feature in the living room.
The home does need updates and repairs, including a roof replacement (roof is ~25 years old with ceiling water damage in several rooms) along with cosmetic upgrades throughout. Kitchen, baths, and flooring are original and ready for remodeling.
On the positive side, the plumbing, HVAC, water heater, and foundation are reported to be in good working order. With strong bones and a great layout, this property is an excellent candidate for renovation and resale or a rental hold.
Conveniently located near major freeways, shopping, dining, and schools. A true fix-and-flip or buy-and-hold opportunity in a desirable pocket of West Houston.
Contact an agent
Home facts
- Year built:1978
- Listing ID #:43720013
- Updated:September 25, 2025 at 10:10 PM
Rooms and interior
- Bedrooms:4
- Total bathrooms:2
- Full bathrooms:2
- Living area:2,633 sq. ft.
Heating and cooling
- Cooling:Central Air, Electric
- Heating:Central, Gas
Structure and exterior
- Roof:Composition
- Year built:1978
- Building area:2,633 sq. ft.
- Lot area:0.12 Acres
Schools
- High school:AISD DRAW
- Middle school:O'DONNELL MIDDLE SCHOOL
- Elementary school:HEFLIN ELEMENTARY SCHOOL
Utilities
- Sewer:Public Sewer
Finances and disclosures
- Price:$309,000
- Price per sq. ft.:$117.36
- Tax amount:$7,026 (2025)
New listings near 3058 Hazy Park Drive
- New
 $830,000Active4 beds 3 baths2,857 sq. ft.
$830,000Active4 beds 3 baths2,857 sq. ft.3818 Brandt Street, Houston, TX 77006
MLS# 27601035Listed by: MONARCH REAL ESTATE GROUP - New
 $635,000Active3 beds 4 baths2,918 sq. ft.
$635,000Active3 beds 4 baths2,918 sq. ft.2505 Couch Street #A, Houston, TX 77008
MLS# 32780196Listed by: KELLER WILLIAMS REALTY METROPOLITAN - New
 $379,900Active3 beds 4 baths2,168 sq. ft.
$379,900Active3 beds 4 baths2,168 sq. ft.3421 Gillespie Street, Houston, TX 77020
MLS# 33282115Listed by: PEAK REAL ESTATE - New
 $579,900Active5 beds 5 baths4,387 sq. ft.
$579,900Active5 beds 5 baths4,387 sq. ft.8324 Jennings Street, Houston, TX 77017
MLS# 5066887Listed by: KELLER WILLIAMS HOUSTON CENTRAL - New
 $439,000Active3 beds 3 baths2,565 sq. ft.
$439,000Active3 beds 3 baths2,565 sq. ft.3427 Shadowchase Drive, Houston, TX 77082
MLS# 70784545Listed by: NEWFOUND REAL ESTATE - New
 $425,000Active3 beds 4 baths1,913 sq. ft.
$425,000Active3 beds 4 baths1,913 sq. ft.9426 Campbell Road #B, Houston, TX 77080
MLS# 71737477Listed by: REAL BROKER, LLC - New
 $487,500Active5 beds 4 baths4,345 sq. ft.
$487,500Active5 beds 4 baths4,345 sq. ft.15110 Benfer Road, Houston, TX 77069
MLS# 73102404Listed by: BETTER HOMES AND GARDENS REAL ESTATE GARY GREENE - CHAMPIONS - New
 $132,000Active2 beds 1 baths964 sq. ft.
$132,000Active2 beds 1 baths964 sq. ft.2120 El Paseo Street #1408, Houston, TX 77054
MLS# 95047313Listed by: CENTURY 21 INTEGRA - New
 $410,000Active4 beds 2 baths2,180 sq. ft.
$410,000Active4 beds 2 baths2,180 sq. ft.6230 Rutherglenn Drive, Houston, TX 77096
MLS# 96876081Listed by: COMPASS RE TEXAS, LLC - THE WOODLANDS - New
 $975,000Active3 beds 3 baths3,322 sq. ft.
$975,000Active3 beds 3 baths3,322 sq. ft.3311 Beulah Street, Houston, TX 77004
MLS# 98516175Listed by: LPT REALTY, LLC
