3110 Parkdale Drive, Kingwood, TX 77339
Local realty services provided by:American Real Estate ERA Powered
3110 Parkdale Drive,Houston, TX 77339
$324,000
- 4 Beds
- 3 Baths
- 2,644 sq. ft.
- Single family
- Active
Listed by: renee taylor
Office: keller williams realty the woodlands
MLS#:74162706
Source:HARMLS
Price summary
- Price:$324,000
- Price per sq. ft.:$122.54
- Monthly HOA dues:$40.42
About this home
WELCOME HOME! Well maintained 1 Story w/BEAUTIFUL YARD, FRONT DOOR & SPARKLING POOL /SPA, Stunning Kitchen w/ GRANITE COUNTER TOPS, Laundry Room & Half Bath off Kitchen, LARGE FAMILY ROOM w/ Beautiful WOOD FLOORS & GAS LOG FIREPLACE, LARGE WINDOWS looking out to COVERED PATIO, Sparkling POOL & SPA. Family Room has storage behind sliding barn door (don't miss it). Formal Dining Room w/ Wood Floor & Built in China Cabinet. PRIMARY BEDROOM w/ Beautiful Wood Floor, PRIMARY BATH w/ walk-in shower, 2 sinks & knee space, His/Her separate Walk In Closets, Built in drawers, cabinets and clothes hamper. Other 3 secondary bedrooms 1 w/ Wood Flooring and 2 with tile flooring. DOUBLE WIDE EXTRA LONG DRIVEWAY. Location on a Cul-de-sac street with entry to Greenbelt which will take you to the Middle School, Elementary School and Neighborhood Pool. This is a Must See!
Contact an agent
Home facts
- Year built:1977
- Listing ID #:74162706
- Updated:December 16, 2025 at 01:14 PM
Rooms and interior
- Bedrooms:4
- Total bathrooms:3
- Full bathrooms:2
- Half bathrooms:1
- Living area:2,644 sq. ft.
Heating and cooling
- Cooling:Central Air, Electric
- Heating:Central, Gas
Structure and exterior
- Roof:Composition
- Year built:1977
- Building area:2,644 sq. ft.
- Lot area:0.24 Acres
Schools
- High school:KINGWOOD PARK HIGH SCHOOL
- Middle school:KINGWOOD MIDDLE SCHOOL
- Elementary school:BEAR BRANCH ELEMENTARY SCHOOL (HUMBLE)
Utilities
- Sewer:Public Sewer
Finances and disclosures
- Price:$324,000
- Price per sq. ft.:$122.54
- Tax amount:$7,778 (2024)
New listings near 3110 Parkdale Drive
- New
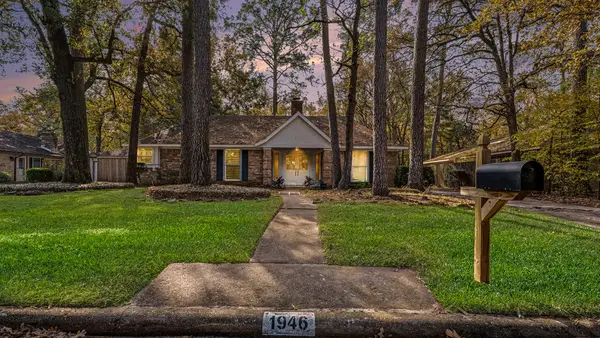 $245,000Active4 beds 2 baths1,892 sq. ft.
$245,000Active4 beds 2 baths1,892 sq. ft.1946 Shadow Rock Drive, Houston, TX 77339
MLS# 34511510Listed by: ORCHARD BROKERAGE - New
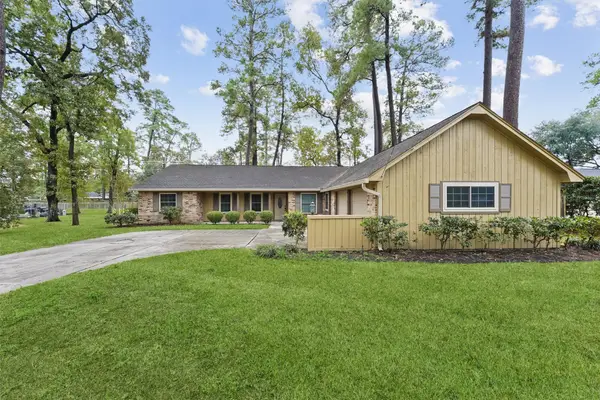 $385,000Active3 beds 2 baths2,016 sq. ft.
$385,000Active3 beds 2 baths2,016 sq. ft.714 Golden Bear Lane, Kingwood, TX 77339
MLS# 60730462Listed by: REAL BROKER, LLC - New
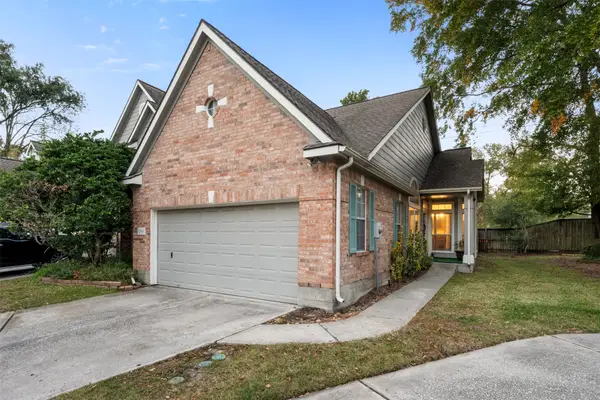 $249,900Active2 beds 2 baths1,520 sq. ft.
$249,900Active2 beds 2 baths1,520 sq. ft.2334 Everest Way, Houston, TX 77339
MLS# 66855133Listed by: RED DOOR REALTY & ASSOCIATES - New
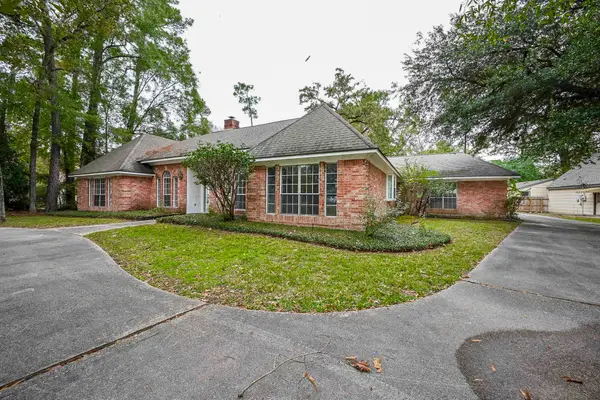 $449,000Active4 beds 3 baths2,737 sq. ft.
$449,000Active4 beds 3 baths2,737 sq. ft.2026 Players Path, Houston, TX 77339
MLS# 70354552Listed by: KELLER WILLIAMS MEMORIAL - New
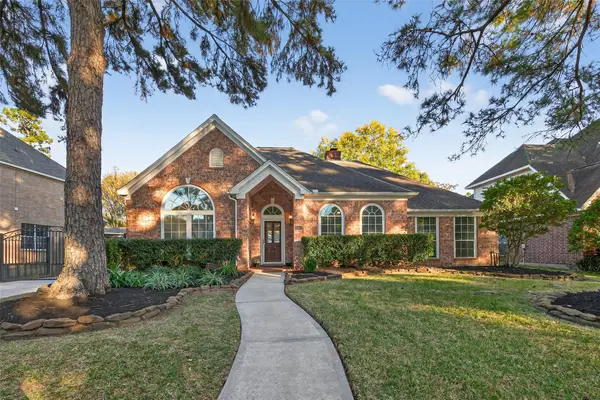 $397,000Active4 beds 3 baths2,667 sq. ft.
$397,000Active4 beds 3 baths2,667 sq. ft.3602 Clover Valley Drive, Kingwood, TX 77345
MLS# 73465870Listed by: RED DOOR REALTY & ASSOCIATES - New
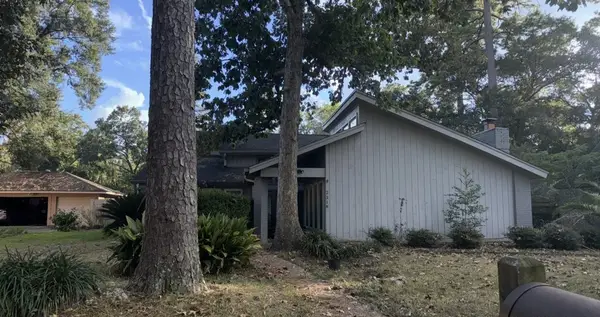 $321,000Active4 beds 3 baths2,758 sq. ft.
$321,000Active4 beds 3 baths2,758 sq. ft.2318 Parkdale Drive, Houston, TX 77339
MLS# 68289996Listed by: MAINSTREAM REALTY - New
 $360,000Active5 beds 3 baths2,476 sq. ft.
$360,000Active5 beds 3 baths2,476 sq. ft.3702 Ember Spring Drive, Houston, TX 77339
MLS# 6951742Listed by: REAL BROKER, LLC - Open Sat, 11am to 3pmNew
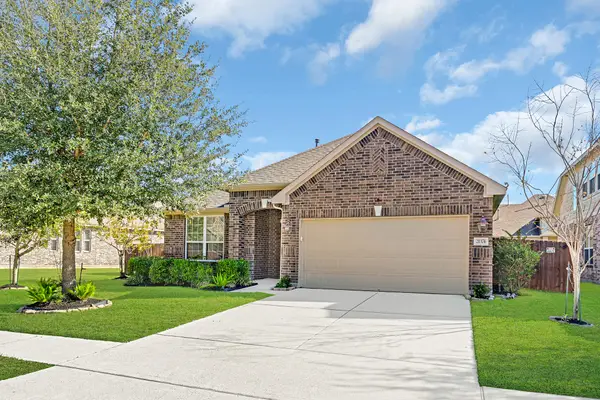 $284,999Active3 beds 2 baths1,965 sq. ft.
$284,999Active3 beds 2 baths1,965 sq. ft.21374 Somerset Shores Crossing, Kingwood, TX 77339
MLS# 18818439Listed by: KELLER WILLIAMS SUMMIT - New
 $539,900Active4 beds 5 baths3,055 sq. ft.
$539,900Active4 beds 5 baths3,055 sq. ft.2318 Pleasant Creek Drive, Houston, TX 77345
MLS# 37818605Listed by: SOUTHERN OAKS REALTY LLC - Open Sat, 12 to 2pmNew
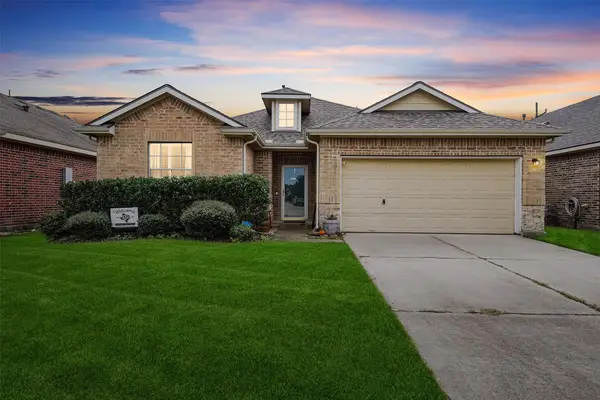 $285,000Active3 beds 2 baths1,621 sq. ft.
$285,000Active3 beds 2 baths1,621 sq. ft.21526 Rose Mill Drive, Kingwood, TX 77339
MLS# 42668859Listed by: BETTER HOMES AND GARDENS REAL ESTATE GARY GREENE - LAKE HOUSTON
