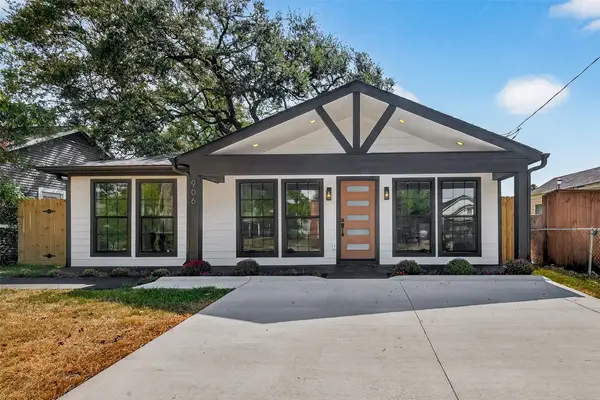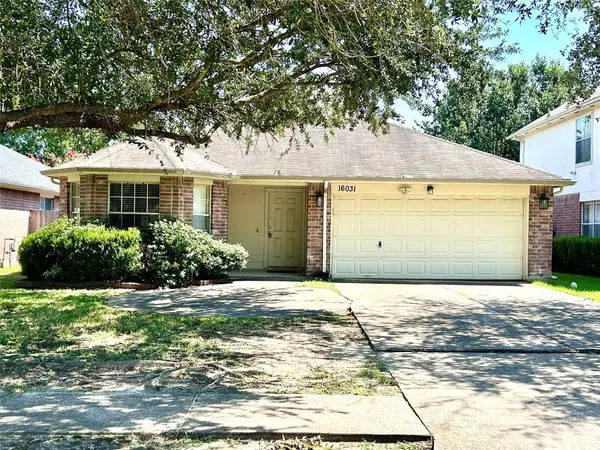3119 Royal Courtside Avenue, Houston, TX 77082
Local realty services provided by:ERA Experts
Listed by:raymond loyer
Office:re/max integrity
MLS#:84293589
Source:HARMLS
Price summary
- Price:$665,000
- Price per sq. ft.:$296.35
- Monthly HOA dues:$511.5
About this home
Incredible opportunity to own a free standing McVaugh Custom Patio home in gated community adjacent to the prestigious Royal Oaks CC development. Once within the walls of this niche neighborhood of 56 detached patio homes and 24 townhomes you will experience the tranquility to relax, rejuvenate and be inspired.
With clean geometric architecture , this home is fully fenced. Once through the patio entrance you are welcomed by a spa pool &lovely courtyard. The home has an open floor concept with sliding pocket doors to include the outdoor patios. The beautiful kitchen feature Miele appliances, Eggersman cabinetry, & a sweeping breakfast bar with marble countertops. Large first floor primary has a sumptuous en suite with jetted tub, large shower with rainfall showerhead & separate vanities. Upstairs there are two large en suite bedrooms with walk in closets, a laundry room &flex space which could accommodate a workspace. Perfect lock & go or full time residence in a fabulous location.
Contact an agent
Home facts
- Year built:2014
- Listing ID #:84293589
- Updated:October 05, 2025 at 05:07 PM
Rooms and interior
- Bedrooms:3
- Total bathrooms:4
- Full bathrooms:3
- Half bathrooms:1
- Living area:2,244 sq. ft.
Heating and cooling
- Cooling:Central Air, Electric
- Heating:Central, Gas
Structure and exterior
- Roof:Composition
- Year built:2014
- Building area:2,244 sq. ft.
- Lot area:0.1 Acres
Schools
- High school:AISD DRAW
- Middle school:O'DONNELL MIDDLE SCHOOL
- Elementary school:OUTLEY ELEMENTARY SCHOOL
Utilities
- Sewer:Public Sewer
Finances and disclosures
- Price:$665,000
- Price per sq. ft.:$296.35
- Tax amount:$16,459 (2024)
New listings near 3119 Royal Courtside Avenue
- New
 $625,000Active3 beds 3 baths2,104 sq. ft.
$625,000Active3 beds 3 baths2,104 sq. ft.906 Eleanor Street, Houston, TX 77009
MLS# 26133178Listed by: COMPASS RE TEXAS, LLC - THE HEIGHTS - New
 $500,000Active3 beds 4 baths1,960 sq. ft.
$500,000Active3 beds 4 baths1,960 sq. ft.2511 Sherwin Street, Houston, TX 77007
MLS# 33683586Listed by: EXECUTIVE TEXAS REALTY - New
 $285,000Active3 beds 2 baths1,783 sq. ft.
$285,000Active3 beds 2 baths1,783 sq. ft.16031 Crested Green Drive, Houston, TX 77082
MLS# 35291495Listed by: REALM REAL ESTATE PROFESSIONALS - SUGAR LAND - New
 $285,000Active3 beds 3 baths2,180 sq. ft.
$285,000Active3 beds 3 baths2,180 sq. ft.4610 Champions Landing Drive, Houston, TX 77069
MLS# 42327178Listed by: CAMELOT REALTY GROUP - New
 $249,000Active3 beds 3 baths2,016 sq. ft.
$249,000Active3 beds 3 baths2,016 sq. ft.14311 Misty Meadow Lane, Houston, TX 77079
MLS# 42541380Listed by: MEADOWS PROPERTY GROUP - New
 $429,000Active3 beds 2 baths2,442 sq. ft.
$429,000Active3 beds 2 baths2,442 sq. ft.15914 Meadowside Drive, Houston, TX 77062
MLS# 42608385Listed by: SHOW ME HOMES, LLC - New
 $299,700Active3 beds 2 baths1,809 sq. ft.
$299,700Active3 beds 2 baths1,809 sq. ft.8314 Edgemoor Drive, Houston, TX 77036
MLS# 48916935Listed by: KELLER WILLIAMS SIGNATURE - New
 $375,000Active3 beds 4 baths3,028 sq. ft.
$375,000Active3 beds 4 baths3,028 sq. ft.15747 Tanya Circle, Houston, TX 77079
MLS# 67439795Listed by: SILBERMAN REALTY - New
 $448,900Active3 beds 1 baths4,303 sq. ft.
$448,900Active3 beds 1 baths4,303 sq. ft.7846 Dayton Street, Houston, TX 77012
MLS# 93195620Listed by: REALM REAL ESTATE PROFESSIONALS - WEST HOUSTON - New
 $259,900Active4 beds 3 baths1,712 sq. ft.
$259,900Active4 beds 3 baths1,712 sq. ft.6922 Addicks Clodine Road, Houston, TX 77083
MLS# 33142196Listed by: KELLER WILLIAMS MEMORIAL
