3124 Mid Lane, Houston, TX 77027
Local realty services provided by:American Real Estate ERA Powered
3124 Mid Lane,Houston, TX 77027
$1,895,000
- 3 Beds
- 4 Baths
- 3,885 sq. ft.
- Single family
- Active
Upcoming open houses
- Sun, Mar 0102:00 pm - 04:00 pm
Listed by: philip alter
Office: martha turner sotheby's international realty
MLS#:94300681
Source:HARMLS
Price summary
- Price:$1,895,000
- Price per sq. ft.:$487.77
About this home
Secluded behind a private wall on an 8400 sq. ft. lot, this beautifully reimagined home by Taylor & Taylor Designs, Inc., offers exceptional privacy and architectural charm in a premier location near Highland Village and the River Oaks District. A private courtyard entrance opens to an expansive living and dining area, anchored by a stone-fronted fireplace with a vaulted ceiling and floor-to-ceiling windows framing a view of the pool. The first-floor primary suite also overlooks the pool and features two closets and a luxurious bath with a wet area soaking tub and shower. The island kitchen with abundant storage flows to a second living area with a fireplace and views of two courtyards. Additional highlights include a study with waterfall garden views, a utility room with catering ovens, refrigerator, and dishwasher, a wet bar with ice maker, custom lighting, surround sound, motor court with extra parking, a whole-home generator, and two spacious en-suite bedrooms upstairs.
Contact an agent
Home facts
- Year built:1984
- Listing ID #:94300681
- Updated:February 23, 2026 at 03:19 PM
Rooms and interior
- Bedrooms:3
- Total bathrooms:4
- Full bathrooms:3
- Half bathrooms:1
- Living area:3,885 sq. ft.
Heating and cooling
- Cooling:Central Air, Electric
- Heating:Central, Gas
Structure and exterior
- Roof:Composition
- Year built:1984
- Building area:3,885 sq. ft.
- Lot area:0.19 Acres
Schools
- High school:LAMAR HIGH SCHOOL (HOUSTON)
- Middle school:LANIER MIDDLE SCHOOL
- Elementary school:SCHOOL AT ST GEORGE PLACE
Utilities
- Sewer:Public Sewer
Finances and disclosures
- Price:$1,895,000
- Price per sq. ft.:$487.77
- Tax amount:$25,457 (2025)
New listings near 3124 Mid Lane
- New
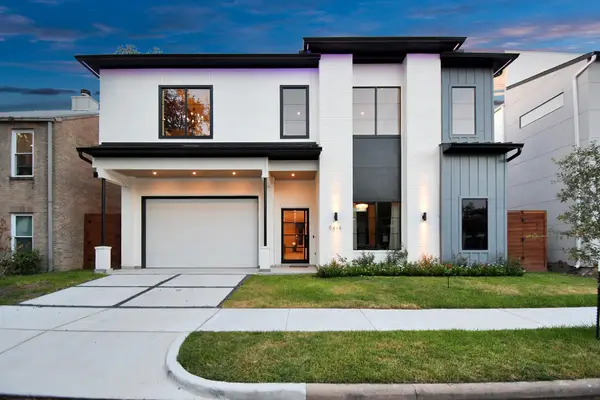 $2,395,000Active5 beds 6 baths5,512 sq. ft.
$2,395,000Active5 beds 6 baths5,512 sq. ft.5414 John Dreaper Drive, Houston, TX 77056
MLS# 30415172Listed by: THE SEARS GROUP - New
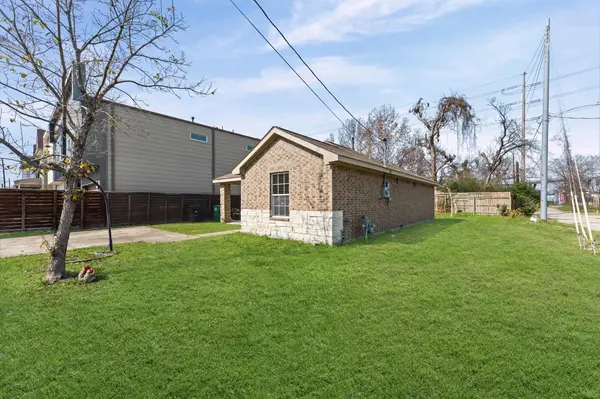 $350,000Active2 beds 2 baths1,050 sq. ft.
$350,000Active2 beds 2 baths1,050 sq. ft.1302 Shearn Street, Houston, TX 77007
MLS# 36361272Listed by: JERRY FULLERTON REALTY, INC. - Open Sat, 1 to 4pmNew
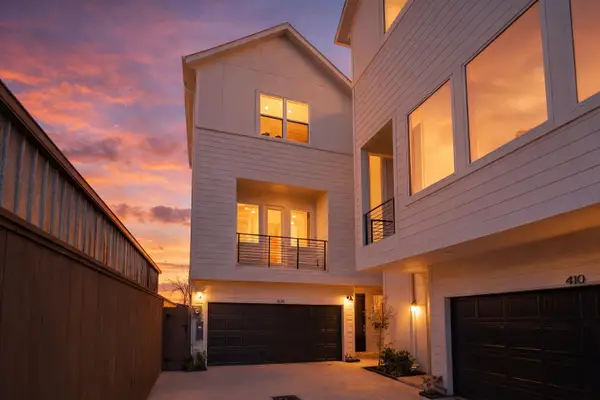 $384,990Active3 beds 4 baths1,990 sq. ft.
$384,990Active3 beds 4 baths1,990 sq. ft.408 N Stiles, Houston, TX 77011
MLS# 36676013Listed by: NEW AGE - New
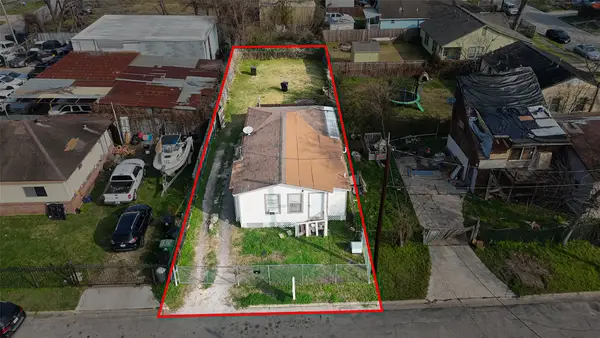 $250,000Active1 beds 1 baths1,137 sq. ft.
$250,000Active1 beds 1 baths1,137 sq. ft.1213 Boswell Street, Houston, TX 77009
MLS# 4495567Listed by: LADIYA REAL ESTATE LLC - New
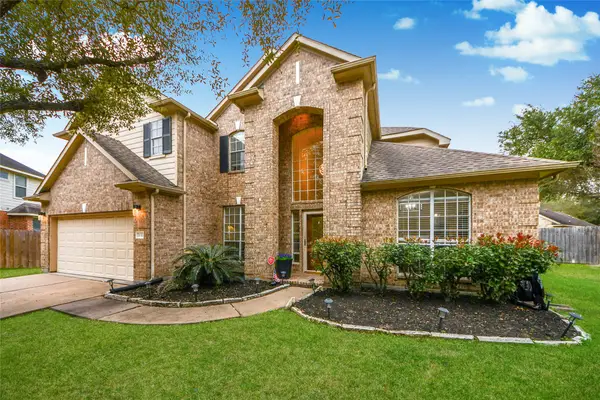 $459,900Active4 beds 3 baths2,918 sq. ft.
$459,900Active4 beds 3 baths2,918 sq. ft.16310 Linden Springs Court, Houston, TX 77095
MLS# 5144153Listed by: LPT REALTY, LLC - New
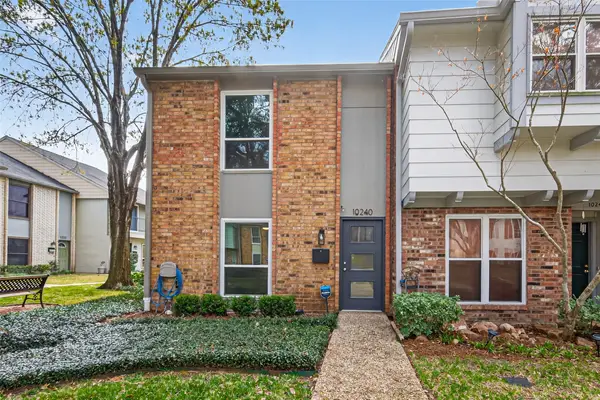 $239,000Active2 beds 3 baths1,258 sq. ft.
$239,000Active2 beds 3 baths1,258 sq. ft.10240 Longmont Drive #48/1, Houston, TX 77042
MLS# 60900394Listed by: COMPASS RE TEXAS, LLC - THE HEIGHTS - New
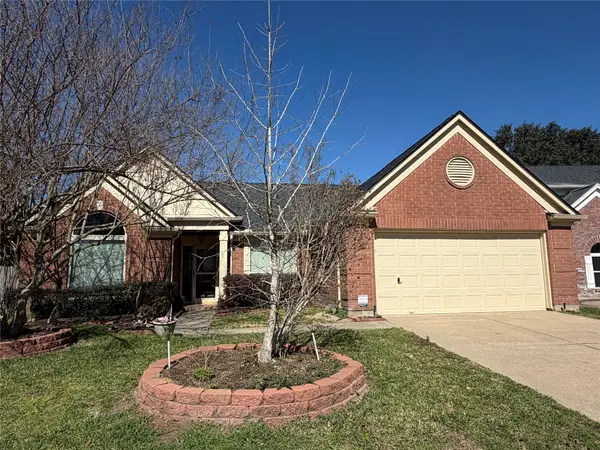 $300,000Active4 beds 2 baths2,004 sq. ft.
$300,000Active4 beds 2 baths2,004 sq. ft.18062 Golden Ridge Drive, Houston, TX 77084
MLS# 6275893Listed by: KELLER WILLIAMS PREMIER REALTY - New
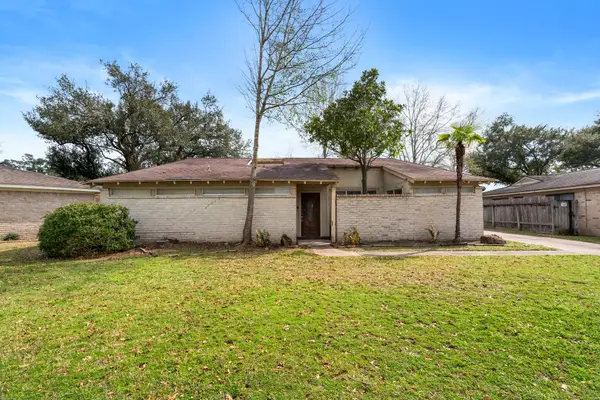 $164,900Active3 beds 2 baths1,815 sq. ft.
$164,900Active3 beds 2 baths1,815 sq. ft.15811 Pathfield Drive, Houston, TX 77084
MLS# 73270310Listed by: ONE2THREE REALTY - New
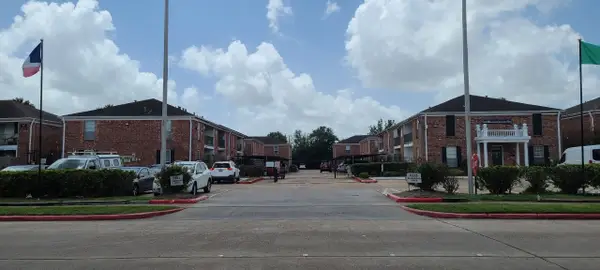 $75,000Active1 beds 1 baths616 sq. ft.
$75,000Active1 beds 1 baths616 sq. ft.9201 Clarewood Drive #257, Houston, TX 77036
MLS# 92453001Listed by: SUNET GROUP - New
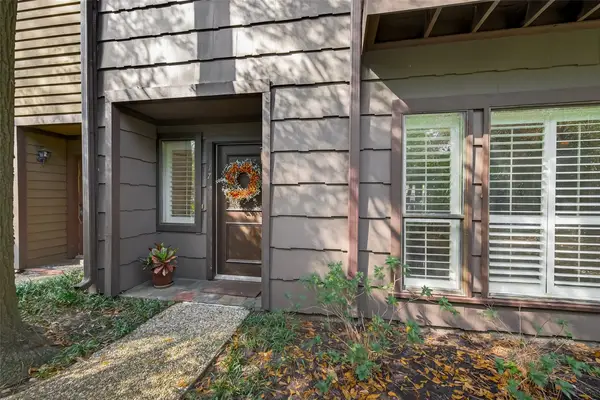 $274,900Active2 beds 3 baths1,440 sq. ft.
$274,900Active2 beds 3 baths1,440 sq. ft.11711 Memorial Drive #17, Houston, TX 77024
MLS# 96317625Listed by: KELLER WILLIAMS MEMORIAL

